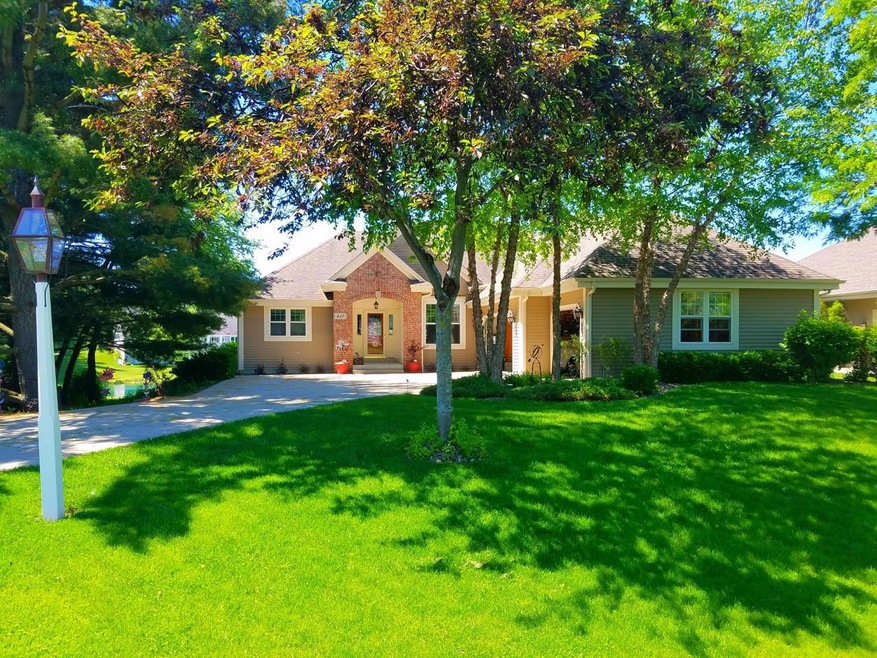
417 E Red Pine Cir Dousman, WI 53118
Highlights
- Access To Lake
- Waterfront
- 3 Car Attached Garage
- Kettle Moraine Middle School Rated A
- Deck
- Walk-In Closet
About This Home
As of September 2020Great ranch home with beautiful frontage on Red Pine Lake in The Pines! Interior features an open concept, split bedroom design with a partially finished walkout lower level. Large great room has gas fireplace. Kitchen features appliances included and nice size dinette with patio doors to lakeside deck. Additional formal dining room. Master suite features walk-in closet and large master bath with dual sink vanity, separate tub, and shower. Main floor laundry, washer and dryer included. Lower level is a full walkout with full size windows. Lake offers great swimming, fishing, and kayaking!
Last Agent to Sell the Property
Lake Country Flat Fee License #51587-90 Listed on: 06/13/2017
Last Buyer's Agent
Gerrit Gronowski
Realty Executives - Integrity License #76215-94
Home Details
Home Type
- Single Family
Est. Annual Taxes
- $5,823
Year Built
- Built in 2004
Lot Details
- 0.5 Acre Lot
- Waterfront
HOA Fees
- $38 Monthly HOA Fees
Parking
- 3 Car Attached Garage
- Garage Door Opener
- 1 to 5 Parking Spaces
Home Design
- Brick Exterior Construction
- Vinyl Siding
Interior Spaces
- 1,950 Sq Ft Home
- 1-Story Property
- Water Views
Kitchen
- Range
- Microwave
- Dishwasher
Bedrooms and Bathrooms
- 3 Bedrooms
- En-Suite Primary Bedroom
- Walk-In Closet
- 2 Full Bathrooms
- Bathtub with Shower
- Primary Bathroom includes a Walk-In Shower
- Walk-in Shower
Laundry
- Dryer
- Washer
Partially Finished Basement
- Walk-Out Basement
- Basement Fills Entire Space Under The House
- Basement Windows
Outdoor Features
- Access To Lake
- Deck
- Patio
Utilities
- Forced Air Heating and Cooling System
- Heating System Uses Natural Gas
Community Details
- The Pines Subdivision
Listing and Financial Details
- Seller Concessions Offered
Similar Homes in Dousman, WI
Home Values in the Area
Average Home Value in this Area
Property History
| Date | Event | Price | Change | Sq Ft Price |
|---|---|---|---|---|
| 09/04/2020 09/04/20 | Sold | $492,000 | 0.0% | $252 / Sq Ft |
| 07/15/2020 07/15/20 | Pending | -- | -- | -- |
| 07/15/2020 07/15/20 | For Sale | $492,000 | +20.0% | $252 / Sq Ft |
| 01/05/2018 01/05/18 | Sold | $410,000 | 0.0% | $210 / Sq Ft |
| 10/12/2017 10/12/17 | Pending | -- | -- | -- |
| 06/13/2017 06/13/17 | For Sale | $410,000 | -- | $210 / Sq Ft |
Tax History Compared to Growth
Agents Affiliated with this Home
-
G
Seller's Agent in 2020
Gerrit Gronowski
Realty Executives - Integrity
-
Paul Liebe

Seller's Agent in 2018
Paul Liebe
Lake Country Flat Fee
(262) 447-0923
2 in this area
766 Total Sales
Map
Source: Metro MLS
MLS Number: 1534911
APN: 1600-100
- 440 E Red Pine Cir
- 412 Sand Hill Ln
- N62W35431 William Ct
- 127 E Ottawa Ave
- Pcl2 County Road z
- Lt1 E Ottawa Ave
- Lt8 Wolf Dr
- Lt7 Wolf Dr
- Lt6 Wolf Dr
- Lt5 Wolf Dr
- Lt4 Wolf Dr
- Lt2 Wolf Dr
- 148 Arnold Ct
- 542 S Buth Rd
- Lt2 Mill Pond Rd
- 596 Twin Creeks Dr
- 590 Twin Creeks Dr
- 599 Twin Creeks Dr
- 578 Twin Creeks Dr
- 584 Twin Creeks Dr
