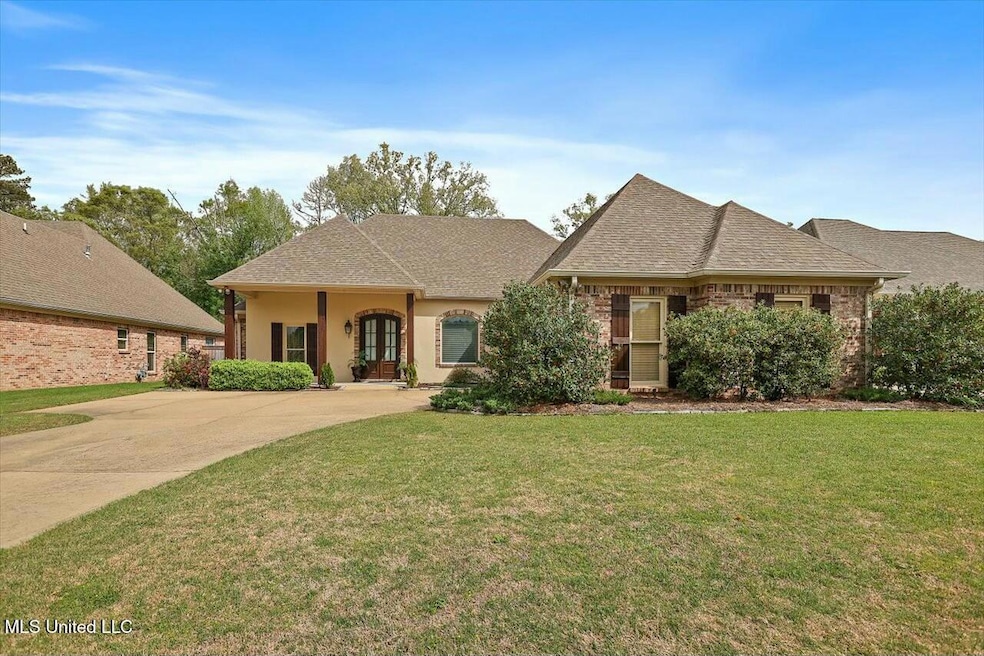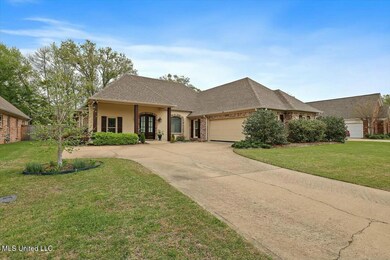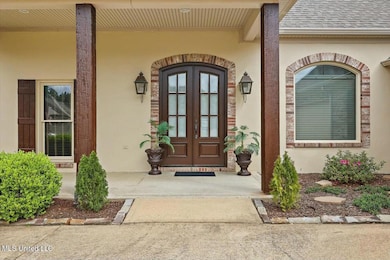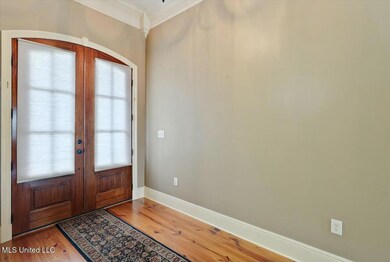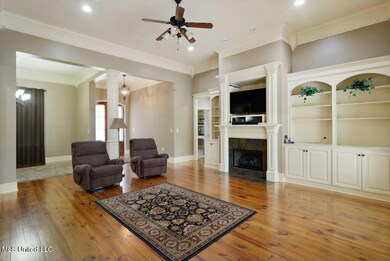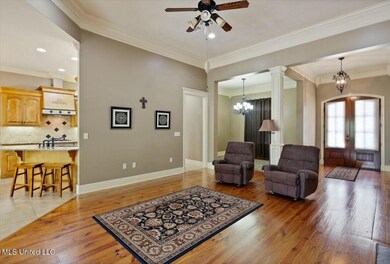
Last list price
417 Julee Cir Brandon, MS 39042
3
Beds
2.5
Baths
2,248
Sq Ft
0.31
Acres
Highlights
- Gated Community
- Multiple Fireplaces
- High Ceiling
- Rouse Elementary School Rated A-
- Acadian Style Architecture
- Granite Countertops
About This Home
As of April 2025Immaculate home in Ambiance! This home shows pride in ownership! Formal dining, granite counters, separate shower and tub, large back patio, built in's... just so much to mention!! And.... in fantastic condition! Sitting at the back of the neighborhood on a low traffic circle drive, this home provides peace and quiet all while being minutes from shopping/dining in nearby Flowood and Brandon. Come out an see this beautiful home today!
Home Details
Home Type
- Single Family
Est. Annual Taxes
- $2,138
Year Built
- Built in 2006
Lot Details
- 0.31 Acre Lot
- Rectangular Lot
HOA Fees
- $27 Monthly HOA Fees
Parking
- 2 Car Attached Garage
- Driveway
Home Design
- Acadian Style Architecture
- Brick Exterior Construction
- Slab Foundation
- Architectural Shingle Roof
Interior Spaces
- 2,248 Sq Ft Home
- 1-Story Property
- Built-In Desk
- Bookcases
- Crown Molding
- High Ceiling
- Ceiling Fan
- Recessed Lighting
- Multiple Fireplaces
- Gas Log Fireplace
- Entrance Foyer
- Living Room with Fireplace
- Storage
Kitchen
- Breakfast Bar
- Double Self-Cleaning Convection Oven
- Built-In Electric Oven
- Gas Cooktop
- Recirculated Exhaust Fan
- Microwave
- Dishwasher
- Stainless Steel Appliances
- Granite Countertops
- Disposal
Bedrooms and Bathrooms
- 3 Bedrooms
- Double Vanity
- Bathtub Includes Tile Surround
- Separate Shower
Laundry
- Laundry Room
- Sink Near Laundry
- Washer and Electric Dryer Hookup
Home Security
- Prewired Security
- Fire and Smoke Detector
Outdoor Features
- Patio
- Exterior Lighting
- Rain Gutters
Schools
- Brandon Elementary And Middle School
- Brandon High School
Utilities
- Central Heating and Cooling System
- Heating System Uses Natural Gas
- Underground Utilities
- Natural Gas Connected
- Fiber Optics Available
Listing and Financial Details
- Assessor Parcel Number I09p-000001-00420
Community Details
Overview
- Association fees include ground maintenance
- Ambiance Subdivision
- The community has rules related to covenants, conditions, and restrictions
Security
- Gated Community
Ownership History
Date
Name
Owned For
Owner Type
Purchase Details
Listed on
Apr 5, 2025
Closed on
Apr 22, 2025
Sold by
Harpole Oswald D and Harpole Birdie F
Bought by
Gregory Eddie and Gregory Blanche
Seller's Agent
Lee Garland
Epique
Buyer's Agent
Lee Garland
Epique
List Price
$347,500
Views
21
Current Estimated Value
Home Financials for this Owner
Home Financials are based on the most recent Mortgage that was taken out on this home.
Avg. Annual Appreciation
-0.02%
Purchase Details
Listed on
Apr 22, 2022
Closed on
Jun 30, 2022
Sold by
Oswald D Harpole D and Oswald Birdie F
Bought by
Kuykendall Justin and Kuykendall Shannon
Seller's Agent
Lee Garland
EXP Realty
Buyer's Agent
Lee Garland
Epique
List Price
$328,000
Home Financials for this Owner
Home Financials are based on the most recent Mortgage that was taken out on this home.
Avg. Annual Appreciation
4.01%
Purchase Details
Listed on
Apr 22, 2022
Closed on
May 12, 2022
Sold by
Busch Judith A
Bought by
Oswald D Harpole And Birdie F Harpole Living
Seller's Agent
Lee Garland
EXP Realty
Buyer's Agent
Lee Garland
Epique
List Price
$328,000
Purchase Details
Listed on
Jun 3, 2014
Closed on
Aug 19, 2014
Sold by
Lucas Donald R and Lucas Arlynn Gail
Bought by
Busch Judith A
Seller's Agent
Pete Prisock
Tom Smith Land & Homes
Buyer's Agent
Margaret Derryberry
EXP Realty
List Price
$249,000
Home Financials for this Owner
Home Financials are based on the most recent Mortgage that was taken out on this home.
Avg. Annual Appreciation
3.04%
Purchase Details
Closed on
Apr 27, 2007
Sold by
Sullivan Michael A and Sullivan Charlotte W
Bought by
Lucas Donald R and Lucas Arlynn Gail
Home Financials for this Owner
Home Financials are based on the most recent Mortgage that was taken out on this home.
Original Mortgage
$200,000
Interest Rate
6.11%
Purchase Details
Closed on
Nov 21, 2005
Sold by
Mckay-Anglin Llc
Bought by
Grissom Rickey G
Similar Homes in Brandon, MS
Create a Home Valuation Report for This Property
The Home Valuation Report is an in-depth analysis detailing your home's value as well as a comparison with similar homes in the area
Home Values in the Area
Average Home Value in this Area
Purchase History
| Date | Type | Sale Price | Title Company |
|---|---|---|---|
| Warranty Deed | -- | None Listed On Document | |
| Warranty Deed | -- | None Listed On Document | |
| Warranty Deed | -- | None Listed On Document | |
| Warranty Deed | -- | None Listed On Document | |
| Warranty Deed | -- | -- | |
| Warranty Deed | -- | -- | |
| Warranty Deed | -- | Southern Title Services, Inc |
Source: Public Records
Mortgage History
| Date | Status | Loan Amount | Loan Type |
|---|---|---|---|
| Previous Owner | $188,800 | Stand Alone Refi Refinance Of Original Loan | |
| Previous Owner | $200,000 | No Value Available |
Source: Public Records
Property History
| Date | Event | Price | Change | Sq Ft Price |
|---|---|---|---|---|
| 04/22/2025 04/22/25 | Sold | -- | -- | -- |
| 04/10/2025 04/10/25 | Pending | -- | -- | -- |
| 04/05/2025 04/05/25 | For Sale | $347,500 | +5.9% | $155 / Sq Ft |
| 05/12/2022 05/12/22 | Sold | -- | -- | -- |
| 04/23/2022 04/23/22 | Pending | -- | -- | -- |
| 04/22/2022 04/22/22 | For Sale | $328,000 | +31.7% | $146 / Sq Ft |
| 08/19/2014 08/19/14 | Sold | -- | -- | -- |
| 08/17/2014 08/17/14 | Pending | -- | -- | -- |
| 06/03/2014 06/03/14 | For Sale | $249,000 | -- | $110 / Sq Ft |
Source: MLS United
Tax History Compared to Growth
Tax History
| Year | Tax Paid | Tax Assessment Tax Assessment Total Assessment is a certain percentage of the fair market value that is determined by local assessors to be the total taxable value of land and additions on the property. | Land | Improvement |
|---|---|---|---|---|
| 2024 | $2,996 | $25,252 | $0 | $0 |
| 2023 | $2,138 | $23,880 | $0 | $0 |
| 2022 | $1,771 | $23,880 | $0 | $0 |
| 2021 | $1,771 | $23,880 | $0 | $0 |
| 2020 | $1,771 | $23,880 | $0 | $0 |
| 2019 | $1,809 | $21,223 | $0 | $0 |
| 2018 | $1,781 | $21,223 | $0 | $0 |
| 2017 | $1,781 | $21,223 | $0 | $0 |
| 2016 | $1,602 | $20,765 | $0 | $0 |
| 2015 | $1,602 | $20,765 | $0 | $0 |
| 2014 | $2,164 | $20,765 | $0 | $0 |
| 2013 | -- | $20,765 | $0 | $0 |
Source: Public Records
Agents Affiliated with this Home
-
Lee Garland

Seller's Agent in 2025
Lee Garland
Epique
(601) 941-2424
34 in this area
426 Total Sales
-
P
Seller's Agent in 2014
Pete Prisock
Tom Smith Land & Homes
-
M
Buyer's Agent in 2014
Margaret Derryberry
EXP Realty
Map
Source: MLS United
MLS Number: 4109160
APN: I09P-000001-00420
Nearby Homes
- 252 Penny Ln
- 0 Hillcrest Place
- 221 Penny Ln
- 210 Penny Ln
- 109 Elizabeth Dr
- 104 Faith Way
- 136 Cornerstone Dr
- 137 Cornerstone Dr
- 134 Cornerstone Dr
- 131 Cornerstone Dr
- 0 Highway 471 Unit 4076112
- BRIANNE Plan at Cornerstone
- KINGSTON Plan at Cornerstone
- COLLINS Plan at Cornerstone
- Avery Plan at Cornerstone
- MCKENZIE Plan at Cornerstone
- MILA Plan at Cornerstone
- 312 Faith Way
- 327 Cornerstone Crossing
- 327 Cornerstone Crsg
