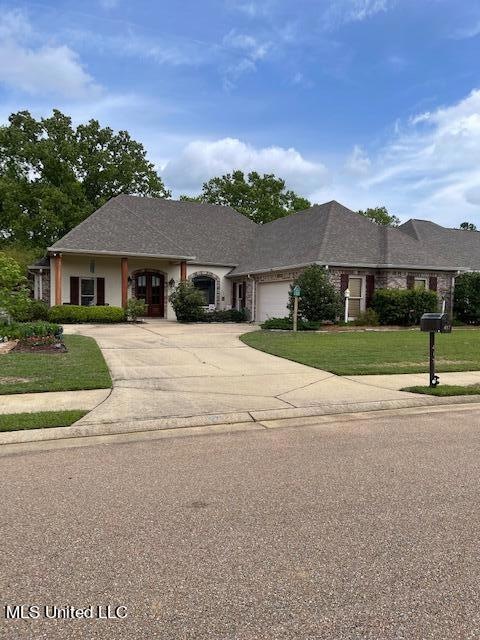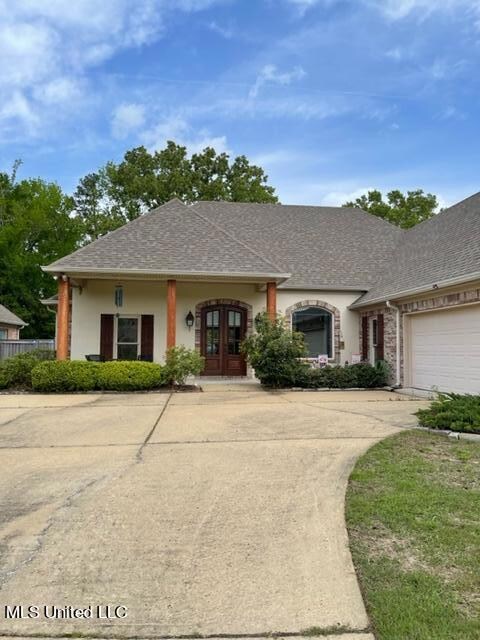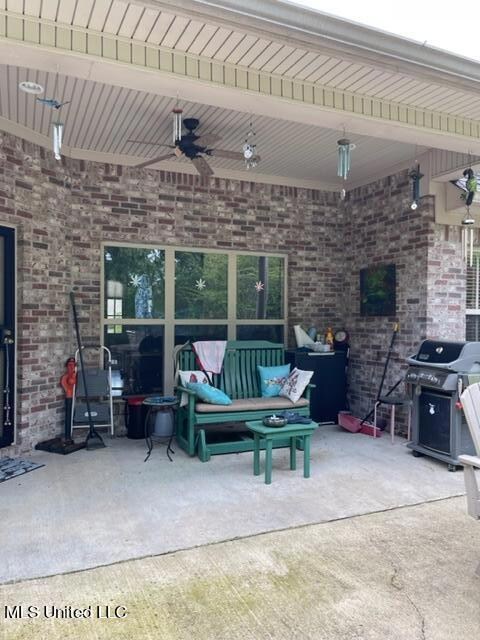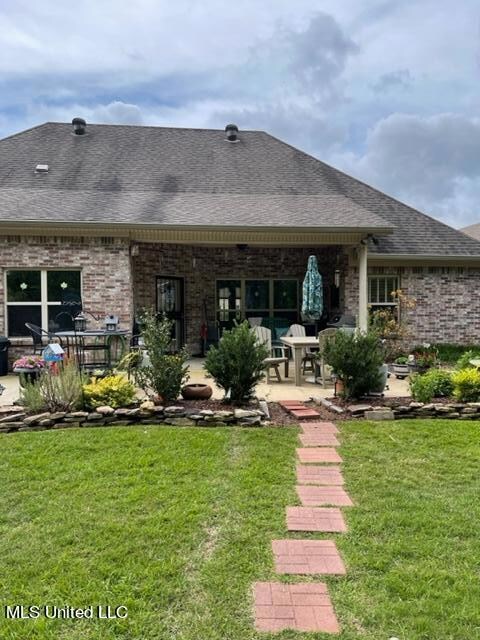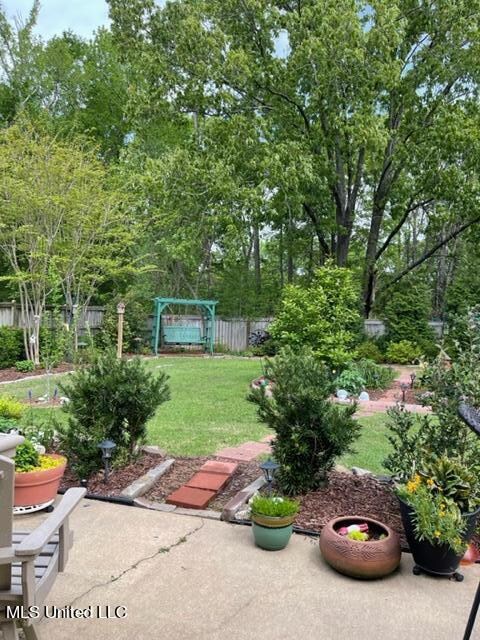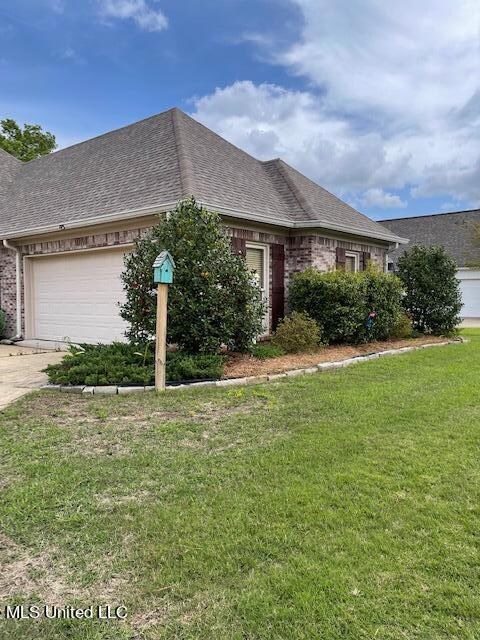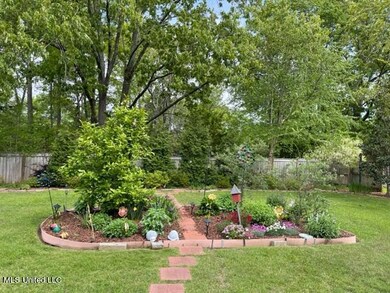
417 Julee Cir Brandon, MS 39042
Highlights
- Gated Community
- Multiple Fireplaces
- Acadian Style Architecture
- Rouse Elementary School Rated A-
- Wood Flooring
- High Ceiling
About This Home
As of April 2025Enjoy the open concept floor plan with formal dining room as well as a large breakfast room area. The kitchen is excellent with granite counter tops, high end appliances with an enormous amount of cabinets and drawer space. The laundry room is amazing with much cabinet space, a large desk and pantry. This room is perfect for crafts, scrap booking, sewing or home office. Bedrooms are large and the hall bath is much larger than normal with 2 sinks. The garage has a large storage area which is perfect for woodworking and any kind of handy man activity. If you are a yard lover, this home will wow you. The landscaping is a visual joy. No close back yard neighbors but lots of birds to enjoy. It is easy to water yard with sprinkler system. All floors are wood or tile. What a blessing.
Last Agent to Sell the Property
Lee Garland
EXP Realty Listed on: 04/22/2022
Home Details
Home Type
- Single Family
Est. Annual Taxes
- $1,771
Year Built
- Built in 2006
Lot Details
- Wood Fence
- Landscaped
- Front and Back Yard Sprinklers
- Garden
- Back Yard Fenced and Front Yard
HOA Fees
- $27 Monthly HOA Fees
Home Design
- Acadian Style Architecture
- Brick Exterior Construction
- Slab Foundation
- Architectural Shingle Roof
Interior Spaces
- 2,248 Sq Ft Home
- 1-Story Property
- Built-In Desk
- Bookcases
- Crown Molding
- High Ceiling
- Ceiling Fan
- Recessed Lighting
- Multiple Fireplaces
- Gas Log Fireplace
- Vinyl Clad Windows
- Insulated Windows
- Window Treatments
- French Doors
- Entrance Foyer
- Great Room with Fireplace
- Storage
- Pull Down Stairs to Attic
Kitchen
- Breakfast Bar
- Double Self-Cleaning Convection Oven
- Built-In Electric Oven
- Gas Cooktop
- Recirculated Exhaust Fan
- Microwave
- Dishwasher
- Stainless Steel Appliances
- Granite Countertops
- Disposal
Flooring
- Wood
- Ceramic Tile
Bedrooms and Bathrooms
- 3 Bedrooms
- Double Vanity
- Bathtub Includes Tile Surround
- Separate Shower
Laundry
- Laundry Room
- Sink Near Laundry
- Washer and Electric Dryer Hookup
Home Security
- Prewired Security
- Fire and Smoke Detector
Parking
- Attached Garage
- Lighted Parking
- Garage Door Opener
- Driveway
Accessible Home Design
- Accessible Full Bathroom
Outdoor Features
- Patio
- Exterior Lighting
- Rain Gutters
- Front Porch
Schools
- Brandon Elementary And Middle School
- Brandon High School
Utilities
- Central Heating and Cooling System
- Heating System Uses Natural Gas
- Underground Utilities
- Gas Water Heater
- Fiber Optics Available
Listing and Financial Details
- Assessor Parcel Number I09p-000001-00420
Community Details
Overview
- Association fees include ground maintenance
- Ambiance Subdivision
Security
- Gated Community
Ownership History
Purchase Details
Home Financials for this Owner
Home Financials are based on the most recent Mortgage that was taken out on this home.Purchase Details
Home Financials for this Owner
Home Financials are based on the most recent Mortgage that was taken out on this home.Purchase Details
Purchase Details
Home Financials for this Owner
Home Financials are based on the most recent Mortgage that was taken out on this home.Purchase Details
Home Financials for this Owner
Home Financials are based on the most recent Mortgage that was taken out on this home.Purchase Details
Similar Homes in Brandon, MS
Home Values in the Area
Average Home Value in this Area
Purchase History
| Date | Type | Sale Price | Title Company |
|---|---|---|---|
| Warranty Deed | -- | None Listed On Document | |
| Warranty Deed | -- | None Listed On Document | |
| Warranty Deed | -- | None Listed On Document | |
| Warranty Deed | -- | None Listed On Document | |
| Warranty Deed | -- | -- | |
| Warranty Deed | -- | -- | |
| Warranty Deed | -- | Southern Title Services, Inc |
Mortgage History
| Date | Status | Loan Amount | Loan Type |
|---|---|---|---|
| Previous Owner | $188,800 | Stand Alone Refi Refinance Of Original Loan | |
| Previous Owner | $200,000 | No Value Available |
Property History
| Date | Event | Price | Change | Sq Ft Price |
|---|---|---|---|---|
| 04/22/2025 04/22/25 | Sold | -- | -- | -- |
| 04/10/2025 04/10/25 | Pending | -- | -- | -- |
| 04/05/2025 04/05/25 | For Sale | $347,500 | +5.9% | $155 / Sq Ft |
| 05/12/2022 05/12/22 | Sold | -- | -- | -- |
| 04/23/2022 04/23/22 | Pending | -- | -- | -- |
| 04/22/2022 04/22/22 | For Sale | $328,000 | +31.7% | $146 / Sq Ft |
| 08/19/2014 08/19/14 | Sold | -- | -- | -- |
| 08/17/2014 08/17/14 | Pending | -- | -- | -- |
| 06/03/2014 06/03/14 | For Sale | $249,000 | -- | $110 / Sq Ft |
Tax History Compared to Growth
Tax History
| Year | Tax Paid | Tax Assessment Tax Assessment Total Assessment is a certain percentage of the fair market value that is determined by local assessors to be the total taxable value of land and additions on the property. | Land | Improvement |
|---|---|---|---|---|
| 2024 | $2,996 | $25,252 | $0 | $0 |
| 2023 | $2,138 | $23,880 | $0 | $0 |
| 2022 | $1,771 | $23,880 | $0 | $0 |
| 2021 | $1,771 | $23,880 | $0 | $0 |
| 2020 | $1,771 | $23,880 | $0 | $0 |
| 2019 | $1,809 | $21,223 | $0 | $0 |
| 2018 | $1,781 | $21,223 | $0 | $0 |
| 2017 | $1,781 | $21,223 | $0 | $0 |
| 2016 | $1,602 | $20,765 | $0 | $0 |
| 2015 | $1,602 | $20,765 | $0 | $0 |
| 2014 | $2,164 | $20,765 | $0 | $0 |
| 2013 | -- | $20,765 | $0 | $0 |
Agents Affiliated with this Home
-

Seller's Agent in 2025
Lee Garland
Epique
(601) 941-2424
36 in this area
433 Total Sales
-
P
Seller's Agent in 2014
Pete Prisock
Tom Smith Land & Homes
-
M
Buyer's Agent in 2014
Margaret Derryberry
EXP Realty
Map
Source: MLS United
MLS Number: 4015409
APN: I09P-000001-00420
- 0 Hillcrest Place
- 221 Penny Ln
- 210 Penny Ln
- 109 Elizabeth Dr
- 104 Faith Way
- 134 Cornerstone Dr
- 131 Cornerstone Dr
- 0 Highway 471 Unit 4076112
- 312 Faith Way
- 303 Beacon Hill
- 648 Prosperity Place
- 652 Prosperity Place
- 165 Cornerstone Dr
- 506 Whistle Stop
- 625 Wild Horse Ln
- 0 Grants Ferry Pkwy Unit 4101138
- 0 Grants Ferry Pkwy
- 0 Mississippi 471 Unit 4120443
- 305 Peachtree St
- 155 Dominion Pkwy
