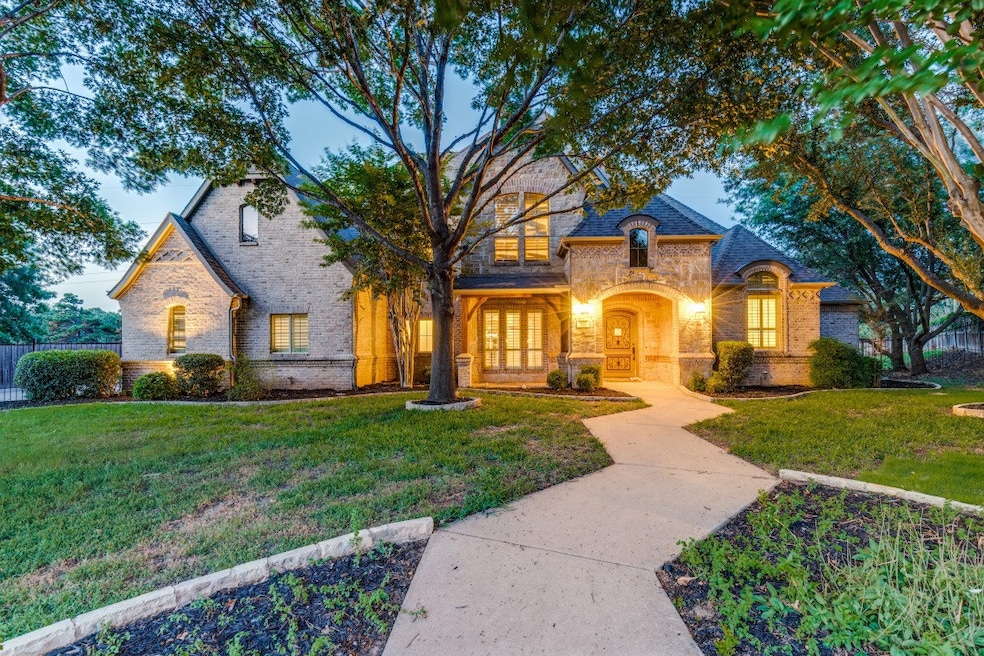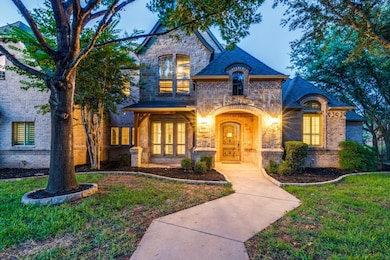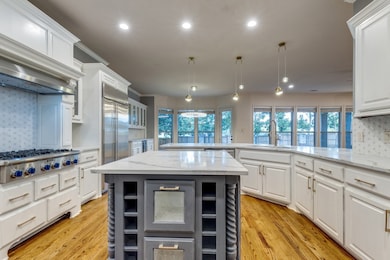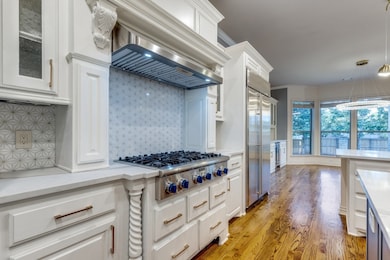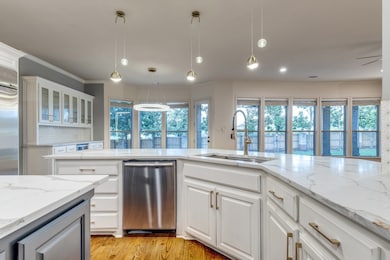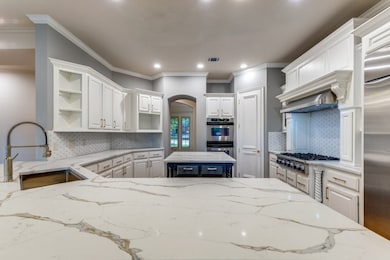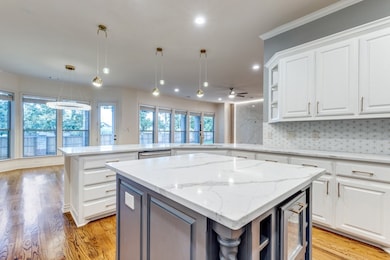417 Marshall Rd Southlake, TX 76092
Estimated payment $10,720/month
Highlights
- Open Floorplan
- Colonial Architecture
- Freestanding Bathtub
- Walnut Grove Elementary School Rated A+
- Deck
- Marble Flooring
About This Home
Exceptional 5 Bed, 5 Bath Luxury Home on 0.51 Acres in Award-Winning Carroll ISD
Built in 2002 during a pinnacle era of superior construction quality, this fully upgraded and freshly painted 5-bedroom, 5-bath estate offers timeless elegance and modern luxury in Southlake, conveniently located near Westlake. The home features engineered hardwood floors and extra-large porcelain slabs that add a sleek, sophisticated look throughout. Plantation shutters adorn many windows, while a grand staircase with integrated LED lighting creates a stunning focal point.
The chef’s kitchen is a true centerpiece, equipped with premium appliances, updated cabinet hardware, a cozy breakfast nook, and a stylish wine bar perfect for entertaining. The spacious primary suite is a peaceful retreat, complete with his-and-her walk-in closets, a comfortable seating area ideal for reading or quiet reflection, and a spa-inspired bath featuring marble floors, a freestanding soaking tub, a frameless glass rain shower with LED lighting to create a calming ambiance.
Additional highlights include a dedicated media room, a 4-car garage, a metal swing door adding privacy and industrial-chic appeal, modern chandeliers, and LED surround lighting in the living area. Step outside to an expansive landscaped backyard featuring a beautiful row of mature magnolia trees and a fully fenced dog run area, perfect for pets.
Enjoy the convenience of a community pool located right next door, ideal for relaxation and recreation during warmer months.
Conveniently located near Highway 114 and Southlake Town Square, this home offers easy access to premier dining, upscale shopping, and is zoned for the highly sought-after Carroll Independent School District
Home Details
Home Type
- Single Family
Est. Annual Taxes
- $19,772
Year Built
- Built in 2002
Lot Details
- 0.51 Acre Lot
HOA Fees
- $67 Monthly HOA Fees
Parking
- 4 Car Attached Garage
Home Design
- Colonial Architecture
- Brick Exterior Construction
- Slab Foundation
- Composition Roof
Interior Spaces
- 4,977 Sq Ft Home
- 2-Story Property
- Open Floorplan
- Home Theater Equipment
- Wired For Sound
- Ceiling Fan
- Decorative Lighting
- Gas Fireplace
- Plantation Shutters
- Electric Dryer Hookup
Kitchen
- Breakfast Area or Nook
- Eat-In Kitchen
- Built-In Gas Range
- Dishwasher
- Kitchen Island
- Granite Countertops
- Disposal
Flooring
- Wood
- Marble
Bedrooms and Bathrooms
- 5 Bedrooms
- 5 Full Bathrooms
- Freestanding Bathtub
- Soaking Tub
Home Security
- Carbon Monoxide Detectors
- Fire and Smoke Detector
Outdoor Features
- Deck
- Covered Patio or Porch
Schools
- Walnut Grove Elementary School
- Carroll High School
Utilities
- Central Heating and Cooling System
- High Speed Internet
- Cable TV Available
Listing and Financial Details
- Legal Lot and Block 21 / 2
- Assessor Parcel Number 07186827
Community Details
Overview
- Association fees include management
- Kirkwood Hollow Add Subdivision
Recreation
- Community Pool
Map
Home Values in the Area
Average Home Value in this Area
Tax History
| Year | Tax Paid | Tax Assessment Tax Assessment Total Assessment is a certain percentage of the fair market value that is determined by local assessors to be the total taxable value of land and additions on the property. | Land | Improvement |
|---|---|---|---|---|
| 2024 | $17,272 | $1,130,513 | $377,670 | $752,843 |
| 2023 | $20,173 | $1,282,046 | $377,670 | $904,376 |
| 2022 | $21,707 | $1,151,842 | $252,225 | $899,617 |
| 2021 | $20,855 | $935,640 | $252,225 | $683,415 |
| 2020 | $19,114 | $859,279 | $229,005 | $630,274 |
| 2019 | $18,306 | $755,957 | $175,000 | $580,957 |
| 2018 | $18,804 | $821,119 | $175,000 | $646,119 |
| 2017 | $19,798 | $798,758 | $175,000 | $623,758 |
| 2016 | $19,263 | $789,955 | $175,000 | $614,955 |
| 2015 | $17,150 | $706,500 | $95,000 | $611,500 |
| 2014 | $17,150 | $706,500 | $95,000 | $611,500 |
Property History
| Date | Event | Price | Change | Sq Ft Price |
|---|---|---|---|---|
| 08/24/2025 08/24/25 | Price Changed | $9,999 | 0.0% | $2 / Sq Ft |
| 08/10/2025 08/10/25 | Price Changed | $1,690,000 | 0.0% | $340 / Sq Ft |
| 08/10/2025 08/10/25 | For Rent | $12,000 | 0.0% | -- |
| 07/28/2025 07/28/25 | Price Changed | $1,740,000 | -5.9% | $350 / Sq Ft |
| 07/18/2025 07/18/25 | For Sale | $1,849,999 | -- | $372 / Sq Ft |
Purchase History
| Date | Type | Sale Price | Title Company |
|---|---|---|---|
| Vendors Lien | -- | Sendera Title Inc | |
| Vendors Lien | -- | Blue Star Title Inc | |
| Special Warranty Deed | -- | Commonwealth Land Title |
Mortgage History
| Date | Status | Loan Amount | Loan Type |
|---|---|---|---|
| Open | $999,900 | Construction | |
| Closed | $603,878 | Purchase Money Mortgage | |
| Closed | $150,969 | Stand Alone Second | |
| Previous Owner | $560,000 | Credit Line Revolving | |
| Previous Owner | $476,000 | No Value Available | |
| Previous Owner | $532,000 | Unknown | |
| Previous Owner | $79,000 | No Value Available |
Source: North Texas Real Estate Information Systems (NTREIS)
MLS Number: 21004654
APN: 07186827
- 415 Marshall Rd
- 136 Sweet St
- 200 Stockton Dr
- 517 Round Hollow Ln
- 520 Round Hollow Ln
- 1750 W Kirkwood Blvd
- 200 Murphy Dr
- 112 Murphy Dr
- 2205 Wheeler Dr
- 3240 Woodland Dr
- 3179 Southlake Park Rd
- 1018 Quail Run Rd
- 2201 Shady Oaks Dr
- 2009 Wheeler Dr
- 1015 Quail Run Rd
- 208 Saint Tropez Dr
- 212 Saint Tropez Dr
- 3333 Ferguson Rd
- 1006 Quail Run Rd
- 424 Saint Tropez Dr
- 510 Fox Glen
- 1605 Le Mans Ln
- 3300 Jackson Ct
- 1567 Dove Rd
- 1425 N Peytonville Ave
- 914 Dove Creek Trail
- 3812 Lakeway Dr
- 106 Ascot Dr
- 69 Cortes Dr
- 28 Comillas Dr
- 5 Cardona Dr
- 303 Chestnut Cove Cir
- 302 Chestnut Cove Cir
- 508 San Juan Dr
- 609 Indian Creek Dr
- 3107 Sweet Briar St
- 100 Claire Dr
- 3 Hale Ct
- 105 Claire Dr
- 133 Claire Dr
