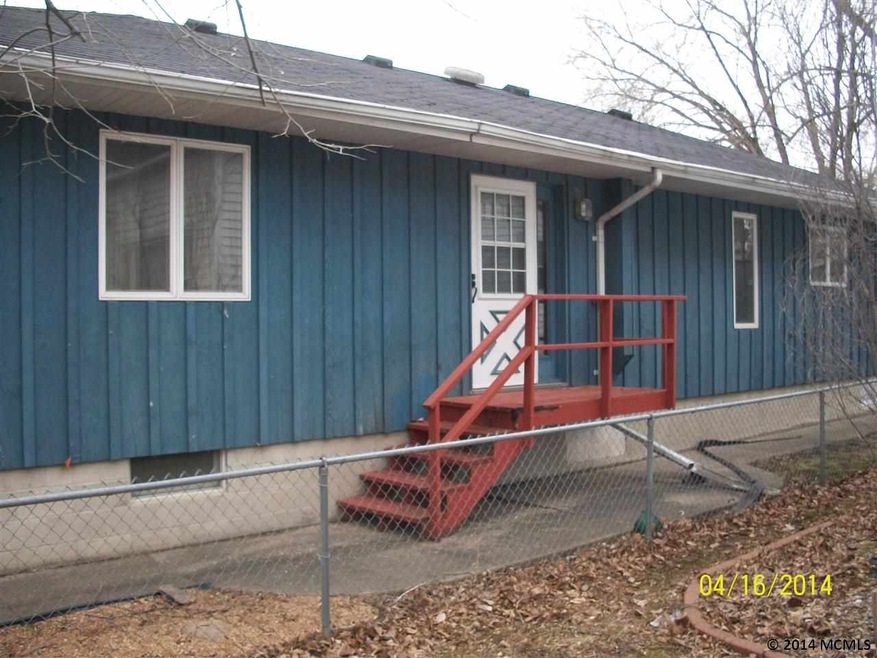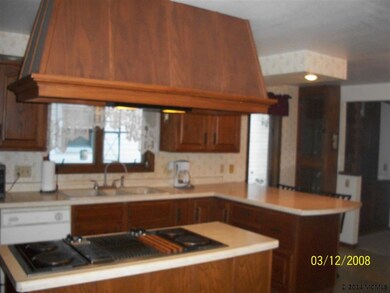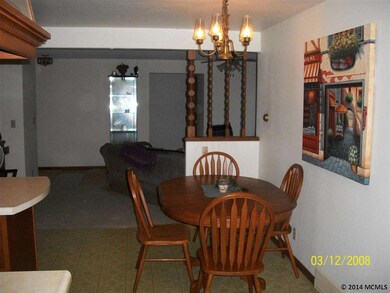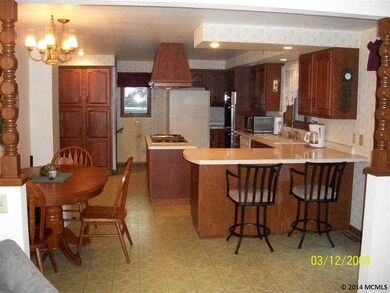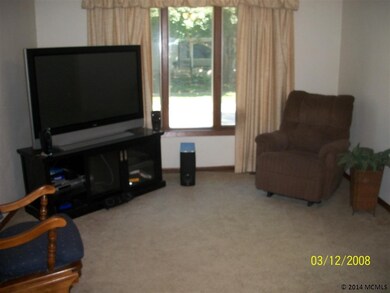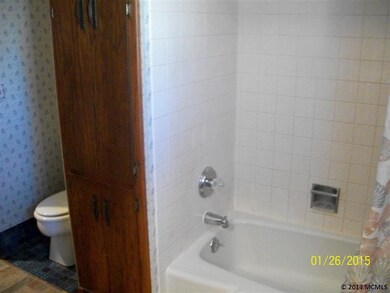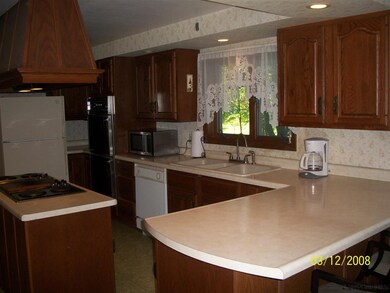
417 N Boulder Ave Nora Springs, IA 50458
Highlights
- Corner Lot
- 2 Car Detached Garage
- Eat-In Kitchen
- Built-In Double Oven
- Thermal Windows
- 2-minute walk to Boulder Park
About This Home
As of May 2025Built in China Cabinet and wet Bar. Island cook top with Jenn-Air range Range hood matches wooden cabinets. Large basement with potential.
Last Agent to Sell the Property
LEE OLSON
HILDEBRAND REAL ESTATE License #S61418 Listed on: 01/26/2015
Home Details
Home Type
- Single Family
Est. Annual Taxes
- $1,333
Year Built
- Built in 1900
Lot Details
- Lot Dimensions are 40x120
- Corner Lot
- Property is zoned RS-6/SF RESID
Home Design
- Block Foundation
- Poured Concrete
- Frame Construction
- Asphalt Roof
Interior Spaces
- 2,592 Sq Ft Home
- 1-Story Property
- Wet Bar
- Ceiling Fan
- Thermal Windows
- Basement Fills Entire Space Under The House
Kitchen
- Eat-In Kitchen
- Built-In Double Oven
- Built-In Range
- Dishwasher
- Snack Bar or Counter
- Disposal
Flooring
- Partially Carpeted
- Vinyl
Bedrooms and Bathrooms
- 3 Bedrooms
- En-Suite Primary Bedroom
- 1.5 Bathrooms
Parking
- 2 Car Detached Garage
- Garage Door Opener
- Driveway
Utilities
- Forced Air Heating and Cooling System
- Heating System Uses Gas
Listing and Financial Details
- Assessor Parcel Number 050743200100
Ownership History
Purchase Details
Home Financials for this Owner
Home Financials are based on the most recent Mortgage that was taken out on this home.Purchase Details
Home Financials for this Owner
Home Financials are based on the most recent Mortgage that was taken out on this home.Similar Home in Nora Springs, IA
Home Values in the Area
Average Home Value in this Area
Purchase History
| Date | Type | Sale Price | Title Company |
|---|---|---|---|
| Warranty Deed | $185,000 | None Listed On Document | |
| Warranty Deed | $185,000 | None Listed On Document | |
| Warranty Deed | $81,500 | None Available |
Mortgage History
| Date | Status | Loan Amount | Loan Type |
|---|---|---|---|
| Open | $188,977 | VA | |
| Closed | $188,977 | VA | |
| Previous Owner | $558,800 | Stand Alone Refi Refinance Of Original Loan | |
| Previous Owner | $81,500 | New Conventional |
Property History
| Date | Event | Price | Change | Sq Ft Price |
|---|---|---|---|---|
| 05/23/2025 05/23/25 | Sold | $185,000 | -7.3% | $86 / Sq Ft |
| 03/31/2025 03/31/25 | Price Changed | $199,500 | -4.0% | $92 / Sq Ft |
| 03/06/2025 03/06/25 | Price Changed | $207,900 | -3.3% | $96 / Sq Ft |
| 01/17/2025 01/17/25 | For Sale | $215,000 | +198.6% | $100 / Sq Ft |
| 05/20/2019 05/20/19 | Sold | $72,000 | -19.1% | $28 / Sq Ft |
| 05/06/2019 05/06/19 | Pending | -- | -- | -- |
| 04/28/2019 04/28/19 | For Sale | $89,000 | +21.1% | $34 / Sq Ft |
| 04/15/2015 04/15/15 | Sold | $73,500 | -8.0% | $28 / Sq Ft |
| 03/10/2015 03/10/15 | Pending | -- | -- | -- |
| 01/26/2015 01/26/15 | For Sale | $79,900 | -- | $31 / Sq Ft |
Tax History Compared to Growth
Tax History
| Year | Tax Paid | Tax Assessment Tax Assessment Total Assessment is a certain percentage of the fair market value that is determined by local assessors to be the total taxable value of land and additions on the property. | Land | Improvement |
|---|---|---|---|---|
| 2024 | $1,330 | $92,310 | $5,490 | $86,820 |
| 2023 | $1,312 | $92,310 | $5,490 | $86,820 |
| 2022 | $1,322 | $73,810 | $5,490 | $68,320 |
| 2021 | $1,284 | $73,810 | $5,490 | $68,320 |
| 2020 | $1,284 | $70,400 | $5,490 | $64,910 |
| 2019 | $1,274 | $91,580 | $6,270 | $85,310 |
| 2018 | $1,180 | $82,820 | $6,270 | $76,550 |
| 2017 | $1,122 | $82,820 | $6,270 | $76,550 |
| 2016 | $1,118 | $82,820 | $6,270 | $76,550 |
| 2015 | $1,118 | $78,860 | $6,270 | $72,590 |
| 2014 | $1,314 | $78,860 | $6,270 | $72,590 |
Agents Affiliated with this Home
-
Timothy Latham

Seller's Agent in 2025
Timothy Latham
HILDEBRAND REAL ESTATE
(641) 425-0363
169 Total Sales
-
-
Buyer's Agent in 2025
- NON MEMBER
NON MEMBER
-
E
Seller's Agent in 2019
Erin Runde
RUNDE REAL ESTATE & PROPERTY MANAGEMENT
-
L
Seller's Agent in 2015
LEE OLSON
HILDEBRAND REAL ESTATE
-
Ray Stearns

Buyer's Agent in 2015
Ray Stearns
CENTURY 21 PREFERRED
(641) 512-6233
191 Total Sales
Map
Source: Mason City Multiple Listing Service
MLS Number: 150041
APN: 05-07-432-001-00
- 403 N Iowa Ave
- 0 N Cedar Unit 240237
- 24 N Gaylord Ave
- 12 N Gaylord Ave
- 111 N Sullivan Ave
- 217 1st St SE
- 1155 165th St
- 18700 Yarrow Ave
- 1211 Angelia Place
- 1336 160th St
- 1074 190th St
- 0 Prairie View Place
- 1014 Prairie View Place
- 1018 Prairie View Place
- 1010 Prairie View Place
- 1022 Prairie View Place
- 1004 Prairie View Place
- 1028 Prairie View Place
- 1002 Prairie View Place
- 1034 Prairie View Place
