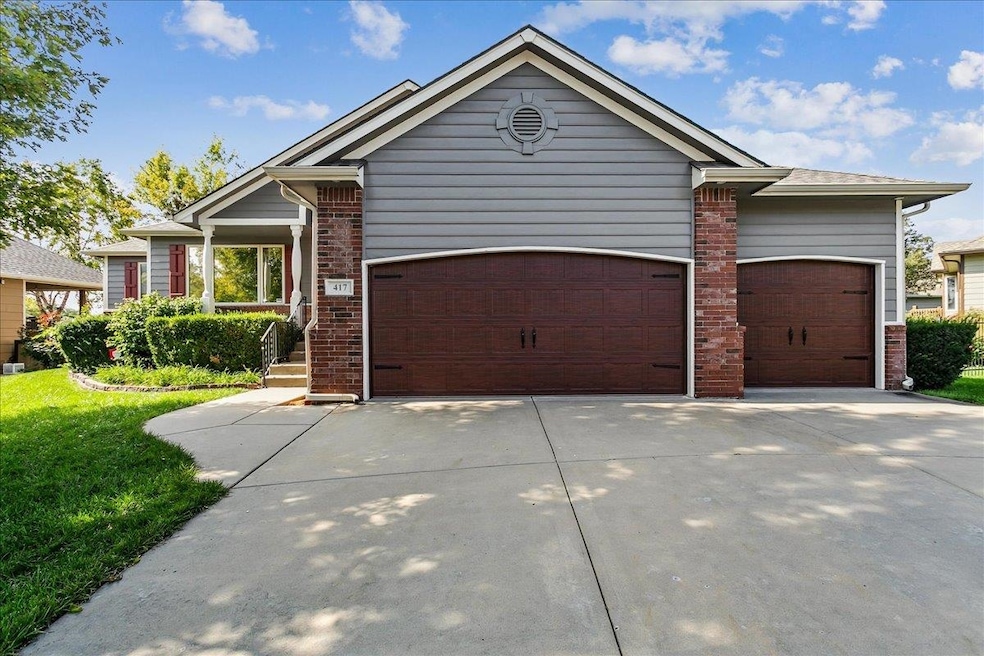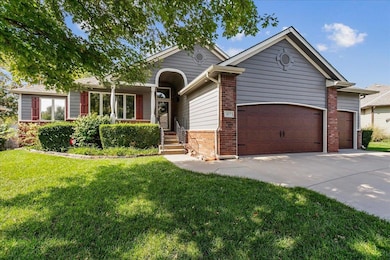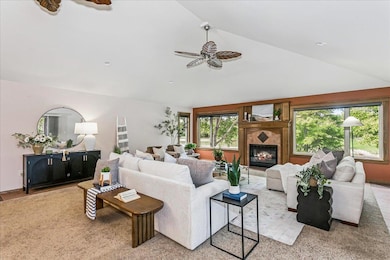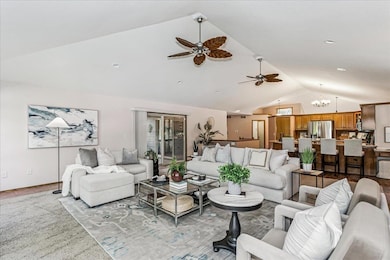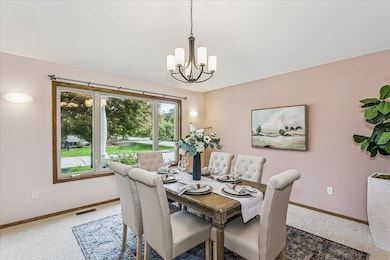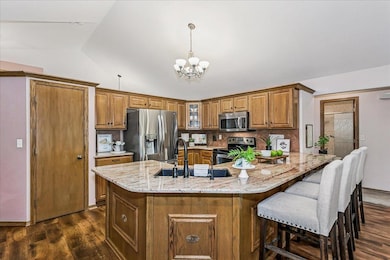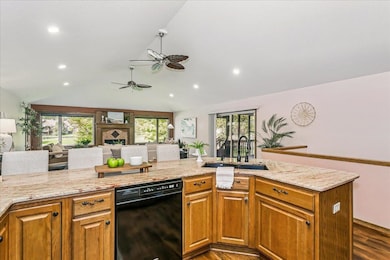417 N Jaax St Wichita, KS 67235
Far West Wichita NeighborhoodEstimated payment $2,808/month
Highlights
- Community Lake
- Pond
- Wooded Lot
- Apollo Elementary School Rated A
- Recreation Room
- Vaulted Ceiling
About This Home
Beautiful and spacious ranch home in the Bay Country subdivision located in the highly sought after Goddard School District! You’re greeted with fantastic curb appeal and a welcoming front porch before stepping inside to an open living & dining space with vaulted ceilings, fireplace & gorgeous wood floors. The wall of windows showcases serene pond views throughout the main living area! From here, step out to the screened-in deck, which also connects to the primary suite. The living room flows right into the kitchen area with granite countertops, abundant cabinetry, stainless steel appliances and large eating bar. The split floor plan offers privacy, with the primary bedroom on one side of the home. This spacious retreat includes a walk-in closet, dual-sink vanity, Jacuzzi tub, separate shower, and private water closet, along with peaceful backyard views. Two additional bedrooms, a full hall bath, and a convenient laundry room off the three-car garage complete the main floor. Downstairs, the view-out basement offers more pond views, a large recreation room, two more finished rooms, a full bath, and abundant unfinished storage space. This home provides the perfect blend of comfort and convenience just minutes from dining, shopping, and entertainment. Don’t miss the chance to call this amazing West Wichita home your own!
Listing Agent
Graham, Inc., REALTORS Brokerage Phone: 316-722-1163 License #00022108 Listed on: 10/10/2025
Home Details
Home Type
- Single Family
Est. Annual Taxes
- $4,745
Year Built
- Built in 2002
Lot Details
- 9,148 Sq Ft Lot
- Wrought Iron Fence
- Wooded Lot
HOA Fees
- $42 Monthly HOA Fees
Parking
- 3 Car Garage
Home Design
- Composition Roof
Interior Spaces
- 1-Story Property
- Vaulted Ceiling
- Ceiling Fan
- Gas Fireplace
- Living Room
- Recreation Room
- Basement
Kitchen
- Microwave
- Dishwasher
- Disposal
Flooring
- Carpet
- Luxury Vinyl Tile
Bedrooms and Bathrooms
- 4 Bedrooms
- Walk-In Closet
- 3 Full Bathrooms
- Soaking Tub
Laundry
- Laundry Room
- Laundry on main level
- 220 Volts In Laundry
Home Security
- Storm Windows
- Storm Doors
- Fire and Smoke Detector
Outdoor Features
- Pond
- Covered Deck
- Covered Patio or Porch
Schools
- Apollo Elementary School
- Dwight D. Eisenhower High School
Utilities
- Forced Air Heating and Cooling System
- Heating System Uses Natural Gas
Listing and Financial Details
- Assessor Parcel Number 146-24-0-12-02-079.00
Community Details
Overview
- Association fees include trash
- Bay Country Subdivision
- Community Lake
Recreation
- Jogging Path
Map
Home Values in the Area
Average Home Value in this Area
Tax History
| Year | Tax Paid | Tax Assessment Tax Assessment Total Assessment is a certain percentage of the fair market value that is determined by local assessors to be the total taxable value of land and additions on the property. | Land | Improvement |
|---|---|---|---|---|
| 2025 | $4,745 | $44,275 | $9,269 | $35,006 |
| 2023 | $4,745 | $41,769 | $7,556 | $34,213 |
| 2022 | $4,337 | $37,283 | $7,130 | $30,153 |
| 2021 | $4,004 | $34,201 | $4,255 | $29,946 |
| 2020 | $3,828 | $32,269 | $4,255 | $28,014 |
| 2019 | $3,633 | $30,441 | $4,255 | $26,186 |
| 2018 | $3,545 | $29,268 | $3,968 | $25,300 |
| 2017 | $3,448 | $0 | $0 | $0 |
| 2016 | $3,432 | $0 | $0 | $0 |
| 2015 | $3,472 | $0 | $0 | $0 |
| 2014 | $3,517 | $0 | $0 | $0 |
Property History
| Date | Event | Price | List to Sale | Price per Sq Ft |
|---|---|---|---|---|
| 11/05/2025 11/05/25 | Price Changed | $449,900 | -5.3% | $150 / Sq Ft |
| 10/10/2025 10/10/25 | For Sale | $474,900 | -- | $159 / Sq Ft |
Source: South Central Kansas MLS
MLS Number: 663203
APN: 146-24-0-12-02-079.00
- 313 N Jaax St
- 12521 W Hardtner Ct
- 12514 W Hardtner St
- 510 N Wheatland Ave
- 12506 W Hardtner St
- 609 N Jaax St
- 12014 Rolling Hills
- 805 N Cedar Downs Cir
- 829 N Cedar Downs Cir
- 808 N Cedar Downs Cir
- 809 N Cedar Downs Cir
- 725 N Cedar Downs Cir
- 812 N Cedar Downs Cir
- 813 N Cedar Downs Cir
- 721 N Cedar Downs Cir
- 817 N Cedar Downs Cir
- 816 N Cedar Downs Cir
- 821 N Cedar Downs Cir
- 728 N Cedar Downs Cir
- 824 N Cedar Downs Cir
- 624 N Shefford St
- 10200 W Maple St
- 1703 N Grove St
- 1324 N Crestline St
- 1448 N Westgate St
- 505 N Tyler Rd
- 10878 W Dora Ct
- 15301 U S 54 Unit 23R1
- 15301 U S 54 Unit 14R1
- 15301 U S 54 Unit 21
- 15301 U S 54 Unit 23R
- 15301 U S 54 Unit 14R
- 330 S Tyler Rd
- 8405 W Central Ave
- 16912 W Lawson St
- 8820 W Westlawn St
- 2421 S Yellowstone St Unit 403
- 9250 W 21st St N
- 2355 S Spg Hl Ct
- 7525 W Taft St
