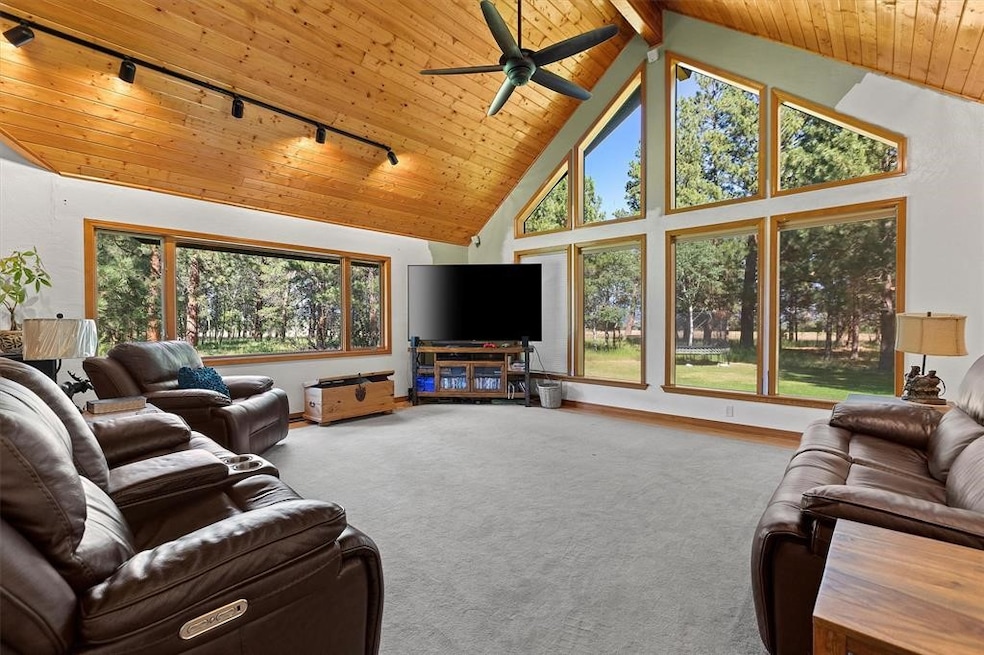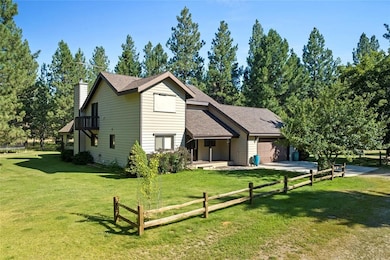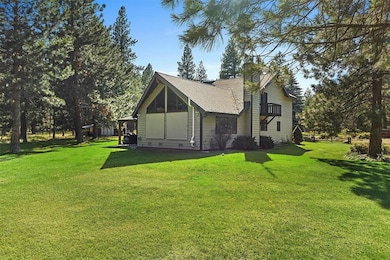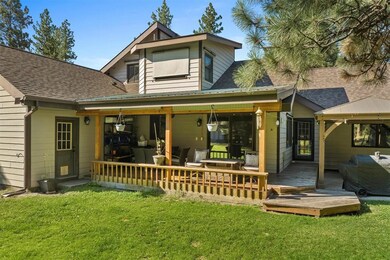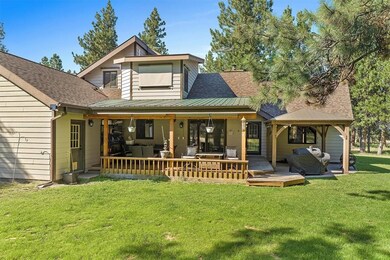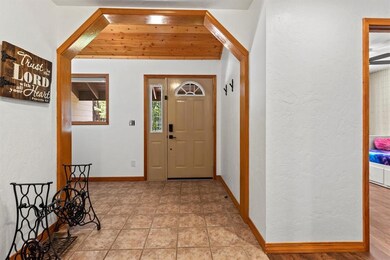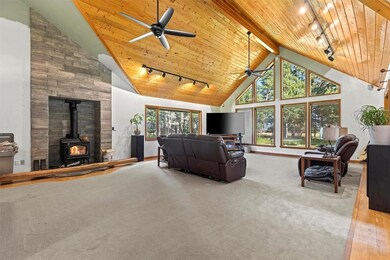
417 Old Aspen Dr Victor, MT 59875
Highlights
- Gated Parking
- Open Floorplan
- Wood Burning Stove
- Views of Trees
- Deck
- Secluded Lot
About This Home
As of May 2025Welcome home to this private, end of the road, 3 bedroom, 2 bathroom home, surrounded by fruit & mature trees on 7.47 acres on the West side of Victor. Entering on the main level, you will find 2 bedrooms, 1 full bathroom, laundry room & tons of storage. The living room is expansive with floor to ceiling windows, cathedral wood ceilings and a wood stove. The kitchen is large with plenty of room to entertain and showcase thebeautiful wood cabinets, stainless steel appliances and bar for additional seating. The dinning room is right off the kitchen and can display a large table for your biggest of gatherings, all while looking outside at the wildlife through the numerous large windows in the home. Upstairs is the spacious primary retreat with a private balcony, remodeled bathroom, a huge walk-in closet and a separate office across from the primary, which could be utilized for many purposes. The outside completes this stunning home with a covered front porch & covered back deck; attached 2-car garage with heater plus a separate 2-car detached garage/shop with a heater and a dog kennel. This property is fully fenced and offers a circular driveway, a chicken coop with a run, 3-storage sheds & a shooting range, making this home one you'll never want to leave. Call Aly Lester at 406-546-0493 or your real estate professional.
Last Agent to Sell the Property
Exit Realty Bitterroot Valley North License #RRE-RBS-LIC-62597 Listed on: 09/20/2024

Home Details
Home Type
- Single Family
Est. Annual Taxes
- $3,209
Year Built
- Built in 1993
Lot Details
- 7.47 Acre Lot
- Property fronts a private road
- Kennel
- Wood Fence
- Landscaped
- Secluded Lot
- Level Lot
- Wooded Lot
- Back and Front Yard
Parking
- 4 Car Attached Garage
- Heated Garage
- Garage Door Opener
- Circular Driveway
- Gated Parking
Property Views
- Trees
- Mountain
Home Design
- Poured Concrete
- Wood Frame Construction
- Composition Roof
Interior Spaces
- 2,470 Sq Ft Home
- Property has 1 Level
- Open Floorplan
- Wood Burning Stove
- Basement
- Crawl Space
Kitchen
- Oven or Range
- Microwave
- Dishwasher
Bedrooms and Bathrooms
- 3 Bedrooms
- Walk-In Closet
- 2 Full Bathrooms
Outdoor Features
- Deck
- Separate Outdoor Workshop
- Shed
- Front Porch
Utilities
- Forced Air Heating System
- Heating System Uses Propane
- Propane
- Well
- Septic Tank
- Private Sewer
- High Speed Internet
- Phone Available
- Cable TV Available
Community Details
- No Home Owners Association
Listing and Financial Details
- Assessor Parcel Number 13166512101060000
Ownership History
Purchase Details
Home Financials for this Owner
Home Financials are based on the most recent Mortgage that was taken out on this home.Purchase Details
Home Financials for this Owner
Home Financials are based on the most recent Mortgage that was taken out on this home.Purchase Details
Home Financials for this Owner
Home Financials are based on the most recent Mortgage that was taken out on this home.Purchase Details
Similar Homes in Victor, MT
Home Values in the Area
Average Home Value in this Area
Purchase History
| Date | Type | Sale Price | Title Company |
|---|---|---|---|
| Warranty Deed | -- | Fidelity National Title | |
| Grant Deed | $455,500 | First American Title | |
| Warranty Deed | $484,652 | New Title Company Name | |
| Grant Deed | $231,250 | First American Title | |
| Deed | -- | -- |
Mortgage History
| Date | Status | Loan Amount | Loan Type |
|---|---|---|---|
| Open | $175,000 | New Conventional | |
| Previous Owner | $364,400 | New Conventional | |
| Previous Owner | $185,000 | New Conventional |
Property History
| Date | Event | Price | Change | Sq Ft Price |
|---|---|---|---|---|
| 05/16/2025 05/16/25 | Sold | -- | -- | -- |
| 04/24/2025 04/24/25 | Off Market | -- | -- | -- |
| 03/17/2025 03/17/25 | Price Changed | $864,999 | -0.6% | $350 / Sq Ft |
| 02/22/2025 02/22/25 | Price Changed | $869,999 | -1.7% | $352 / Sq Ft |
| 11/18/2024 11/18/24 | Price Changed | $885,000 | -1.7% | $358 / Sq Ft |
| 09/20/2024 09/20/24 | For Sale | $899,999 | +50.5% | $364 / Sq Ft |
| 01/22/2021 01/22/21 | Sold | -- | -- | -- |
| 11/30/2020 11/30/20 | Pending | -- | -- | -- |
| 11/27/2020 11/27/20 | For Sale | $598,000 | -- | $242 / Sq Ft |
Tax History Compared to Growth
Tax History
| Year | Tax Paid | Tax Assessment Tax Assessment Total Assessment is a certain percentage of the fair market value that is determined by local assessors to be the total taxable value of land and additions on the property. | Land | Improvement |
|---|---|---|---|---|
| 2024 | $3,061 | $656,100 | $0 | $0 |
| 2023 | $3,058 | $656,100 | $0 | $0 |
| 2022 | $2,861 | $523,252 | $0 | $0 |
| 2021 | $3,056 | $523,252 | $0 | $0 |
| 2020 | $2,238 | $365,100 | $0 | $0 |
| 2019 | $2,149 | $365,100 | $0 | $0 |
| 2018 | $2,263 | $352,700 | $0 | $0 |
| 2017 | $2,247 | $352,700 | $0 | $0 |
| 2016 | $1,968 | $307,100 | $0 | $0 |
| 2015 | $1,889 | $296,000 | $0 | $0 |
| 2014 | $2,055 | $184,546 | $0 | $0 |
Agents Affiliated with this Home
-
Alison Lester
A
Seller's Agent in 2025
Alison Lester
Exit Realty Bitterroot Valley North
(406) 375-9251
42 Total Sales
-
Emily Huls
E
Buyer's Agent in 2025
Emily Huls
PureWest Real Estate - Hamilton
(406) 531-7822
14 Total Sales
-
Naomi Gary

Seller's Agent in 2021
Naomi Gary
Berkshire Hathaway HomeServices - Hamilton
(406) 375-0166
71 Total Sales
-
G
Buyer's Agent in 2021
George Sherwood
Montana Preferred Properties Frenchtown
(406) 626-4555
Map
Source: Montana Regional MLS
MLS Number: 30034147
APN: 13-1665-12-1-01-06-0000
- 3233 Water Wheel Ln
- 2792 Huggy Bear Ln
- NHN Bears Rd
- 2630 Dorothy Dr
- 535 Sadie Way
- 298 A St N
- 221 A St N Unit B6
- 236 Sunset Alley Dr
- 780 6th Ave
- 2739 Alpenglow Rd
- 180 A St N
- 174 N Broadway
- 2421 Clark St
- 545 Main St
- 2379 Clark St
- Tract V Pleasant View Dr
- 424 4th Ave
- Nhn Mcvey Rd
- 1658 Pleasant View Dr
- 3676 Silverthorn Dr
