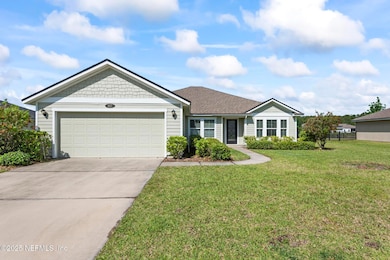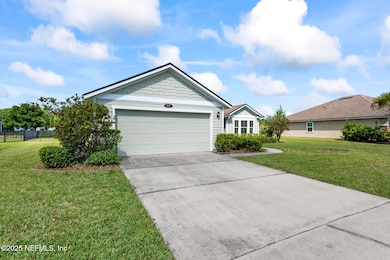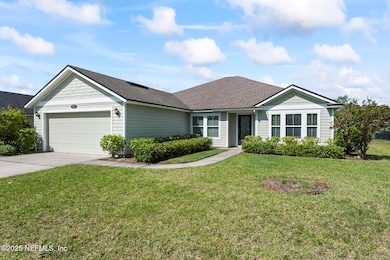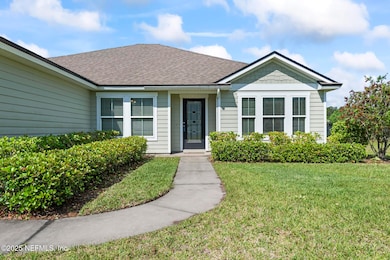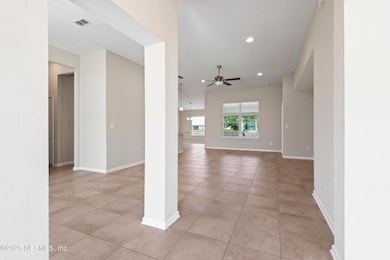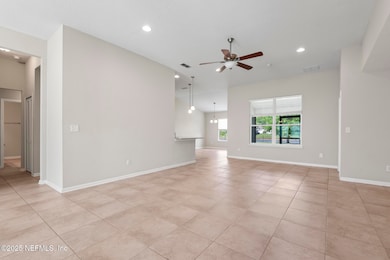
417 Old Hickory Forest Rd St. Augustine, FL 32084
Highlights
- Home fronts a pond
- Pond View
- Clubhouse
- Crookshank Elementary School Rated A-
- Open Floorplan
- Traditional Architecture
About This Home
As of July 2025BACK ON MARKET!
Where Comfort Meets Convenience.
*Luxurious 4-Bedroom Retreat in Desirable St. Johns County*
Welcome to The Amelia, a stunning 4-bedroom, 2-full-bath split-design home that embodies the perfect blend of luxury and comfort. This spacious residence boasts an open living area, perfect for entertaining and everyday living.
One of the standout features of this home is the master bedroom's picturesque bay window, which offers serene views of the adjacent Nature Preserve. The luxurious master bath is a true retreat, featuring raised vanities, a relaxing garden tub, and a sleek frameless shower.
Additional highlights of this property include a covered rear lanai, perfect for outdoor entertaining and relaxation. Located just minutes from the upscale shops of the St. Augustine Outlet mall, Sebastian Cove offers the perfect balance of convenience and tranquility.
This desirable community is situated in the heart of rapidly-growing St. Johns County, with easy access I-95. Choose from several spacious new home floor plans and locations, each offering a unique blend of style and functionality.
*Key Features:*
- 4 spacious bedrooms
- 2 full bathrooms
- Split-design floor plan
- Luxurious master bath with raised vanities, garden tub, and frameless shower
- Covered rear lanai
- Priceless views of the Nature Preserve
- Convenient location near St. Augustine Outlet mall and I-95
Don't miss this incredible opportunity to own a luxurious new home in a highly sought-after community.
Last Agent to Sell the Property
ALTA REAL ESTATE GROUP License #3137967 Listed on: 04/10/2025

Home Details
Home Type
- Single Family
Est. Annual Taxes
- $4,676
Year Built
- Built in 2017
Lot Details
- 0.33 Acre Lot
- Home fronts a pond
- West Facing Home
- Wrought Iron Fence
- Back Yard Fenced
- Cleared Lot
HOA Fees
- $80 Monthly HOA Fees
Parking
- 2 Car Attached Garage
- Garage Door Opener
Home Design
- Traditional Architecture
- Shingle Roof
- Stucco
Interior Spaces
- 2,055 Sq Ft Home
- 1-Story Property
- Open Floorplan
- Ceiling Fan
- Screened Porch
- Pond Views
- Fire and Smoke Detector
Kitchen
- Breakfast Area or Nook
- Eat-In Kitchen
- Breakfast Bar
- Electric Oven
- Electric Range
- Microwave
- Freezer
- Ice Maker
- Dishwasher
- Disposal
Flooring
- Carpet
- Tile
Bedrooms and Bathrooms
- 4 Bedrooms
- Split Bedroom Floorplan
- Dual Closets
- Walk-In Closet
- 2 Full Bathrooms
- Bathtub With Separate Shower Stall
Laundry
- Dryer
- Washer
Eco-Friendly Details
- Energy-Efficient Windows
Schools
- Crookshank Elementary School
- Murray Middle School
- St. Augustine High School
Utilities
- Central Heating and Cooling System
- Electric Water Heater
Listing and Financial Details
- Assessor Parcel Number 0864811520
Community Details
Overview
- Rizzetta & Company Association, Phone Number (904) 436-6270
- Sebastian Cove Subdivision
Amenities
- Clubhouse
Ownership History
Purchase Details
Home Financials for this Owner
Home Financials are based on the most recent Mortgage that was taken out on this home.Purchase Details
Home Financials for this Owner
Home Financials are based on the most recent Mortgage that was taken out on this home.Similar Homes in the area
Home Values in the Area
Average Home Value in this Area
Purchase History
| Date | Type | Sale Price | Title Company |
|---|---|---|---|
| Warranty Deed | $426,000 | Gibraltar Title Services | |
| Warranty Deed | $426,000 | Gibraltar Title Services | |
| Special Warranty Deed | $255,500 | Dhi Title Of Florida Inc |
Mortgage History
| Date | Status | Loan Amount | Loan Type |
|---|---|---|---|
| Open | $418,284 | FHA | |
| Closed | $418,284 | FHA | |
| Previous Owner | $204,400 | New Conventional |
Property History
| Date | Event | Price | Change | Sq Ft Price |
|---|---|---|---|---|
| 07/01/2025 07/01/25 | Sold | $426,000 | -0.9% | $207 / Sq Ft |
| 05/13/2025 05/13/25 | Price Changed | $430,000 | -3.4% | $209 / Sq Ft |
| 04/10/2025 04/10/25 | For Sale | $445,000 | +74.2% | $217 / Sq Ft |
| 12/17/2023 12/17/23 | Off Market | $255,500 | -- | -- |
| 12/17/2023 12/17/23 | Off Market | $1,895 | -- | -- |
| 12/17/2023 12/17/23 | Off Market | $1,895 | -- | -- |
| 12/17/2023 12/17/23 | Off Market | $2,150 | -- | -- |
| 12/15/2023 12/15/23 | Rented | $2,150 | -13.8% | -- |
| 11/05/2023 11/05/23 | Under Contract | -- | -- | -- |
| 07/17/2023 07/17/23 | For Rent | $2,495 | +31.7% | -- |
| 07/29/2019 07/29/19 | Rented | $1,895 | 0.0% | -- |
| 07/29/2019 07/29/19 | Under Contract | -- | -- | -- |
| 07/11/2019 07/11/19 | For Rent | $1,895 | 0.0% | -- |
| 11/14/2017 11/14/17 | Rented | $1,895 | 0.0% | -- |
| 07/12/2017 07/12/17 | Under Contract | -- | -- | -- |
| 06/30/2017 06/30/17 | For Rent | $1,895 | 0.0% | -- |
| 06/26/2017 06/26/17 | Sold | $255,500 | -5.0% | $124 / Sq Ft |
| 05/03/2017 05/03/17 | Pending | -- | -- | -- |
| 03/31/2017 03/31/17 | For Sale | $268,990 | -- | $130 / Sq Ft |
Tax History Compared to Growth
Tax History
| Year | Tax Paid | Tax Assessment Tax Assessment Total Assessment is a certain percentage of the fair market value that is determined by local assessors to be the total taxable value of land and additions on the property. | Land | Improvement |
|---|---|---|---|---|
| 2025 | $4,530 | $360,046 | -- | -- |
| 2024 | $4,530 | $383,591 | $105,000 | $278,591 |
| 2023 | $4,530 | $386,434 | $105,000 | $281,434 |
| 2022 | $4,092 | $339,380 | $78,400 | $260,980 |
| 2021 | $3,481 | $245,916 | $0 | $0 |
| 2020 | $3,429 | $239,198 | $0 | $0 |
| 2019 | $3,409 | $226,771 | $0 | $0 |
| 2018 | $3,314 | $217,924 | $0 | $0 |
| 2017 | $851 | $45,500 | $45,500 | $0 |
| 2016 | $563 | $38,000 | $0 | $0 |
| 2015 | -- | $4,474 | $0 | $0 |
Agents Affiliated with this Home
-
Al Kekec

Seller's Agent in 2025
Al Kekec
ALTA REAL ESTATE GROUP
(904) 982-1400
43 Total Sales
-
JARED LYONS
J
Buyer's Agent in 2025
JARED LYONS
ENDLESS SUMMER REALTY
(724) 272-9798
6 Total Sales
-
Venkata Gudipati

Seller's Agent in 2023
Venkata Gudipati
A1 Realty Services LLC
(678) 360-6795
8 Total Sales
-
SHANA LINDSEY

Buyer's Agent in 2023
SHANA LINDSEY
CENTURY 21 LIGHTHOUSE REALTY
(206) 250-7068
29 Total Sales
-
C
Seller's Agent in 2017
Charlie Rogers, Jr
D R HORTON REALTY INC
-
S
Seller's Agent in 2017
STEPHANIE HARRINGTON
A1 Realty Services LLC
Map
Source: realMLS (Northeast Florida Multiple Listing Service)
MLS Number: 2081046
APN: 086481-1520
- 362 S Hamilton Springs Rd
- 392 S Hamilton Springs Rd
- 178 S Hamilton Springs Rd
- 607 Golden Lake Loop
- 1013 Golden Lake Loop
- 1112 Golden Lake Loop
- 503 Golden Lake Loop
- 321 Golden Lake Loop
- 1511 Golden Lake Loop
- 234 Golden Lake Loop
- 2724 Golden Lake Loop
- 2580 Golden Lake Loop
- 2550 Golden Lake Loop
- 2534 Golden Lake Loop
- 2875 Golden Lake Loop
- 2103 Golden Lake Loop
- 2384 Golden Lake Loop
- 2330 Golden Lake Loop
- 2310 Golden Lake Loop
- 2121 Golden Lake Loop

