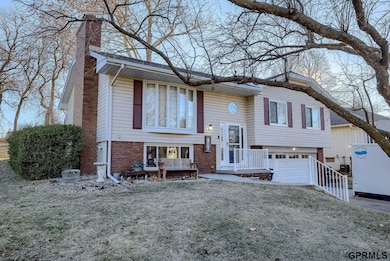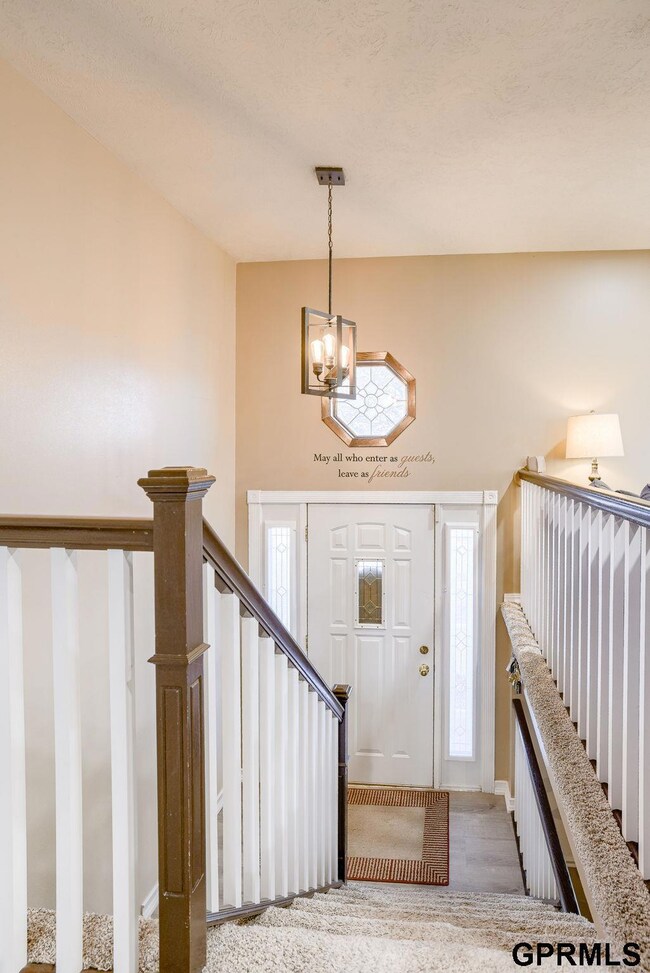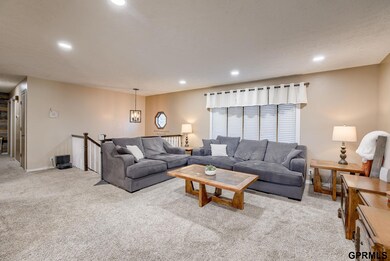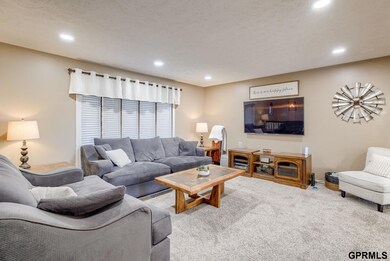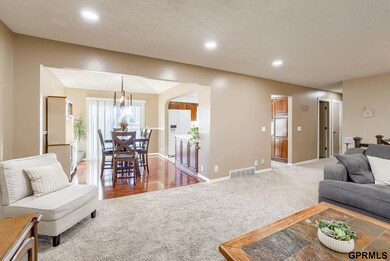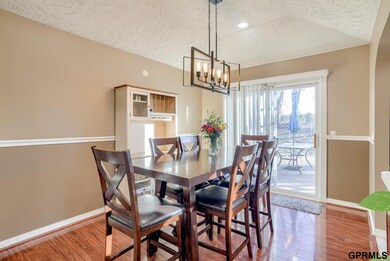
417 S 150th Cir Omaha, NE 68154
Piedmont Wycliffe NeighborhoodHighlights
- 1 Fireplace
- No HOA
- 2 Car Attached Garage
- Kiewit Middle School Rated A
- Porch
- Forced Air Heating and Cooling System
About This Home
As of February 2025Nestled on a quiet cul-de-sac, this beautifully updated home offers a perfect blend of comfort and convenience. Unique to its comparable and price-point, this split entry features a 4th full-size bedroom, with full-egress window and closet. The 360 sq. ft. wood deck overlooks lush greenspace with no neighbors behind, providing a private retreat with easy access to Heartwood Preserve and walking trails. Inside, enjoy the benefits of a main bathroom remodel, modern oak stair railings, and an open-concept design. Energy-efficient features include newer windows, LED ceiling lights, furnace with blower, and 14 inches of added attic insulation for significant utility savings. A new roof and garage door were installed in 2024 for added peace of mind. Located in Millard School District with all schools within walking distance, as well as nearby Piedmont Park, offering courts for pickleball, basketball, and more. It's pre-inspected, move-in ready, and waiting for its next chapter! Schedule your
Last Agent to Sell the Property
NextHome Signature Real Estate License #20230233 Listed on: 01/09/2025

Home Details
Home Type
- Single Family
Est. Annual Taxes
- $4,294
Year Built
- Built in 1974
Lot Details
- 8,954 Sq Ft Lot
- Lot Dimensions are 121 x 74
- Sprinkler System
Parking
- 2 Car Attached Garage
Home Design
- Split Level Home
- Block Foundation
- Composition Roof
Interior Spaces
- 1 Fireplace
- Partial Basement
Kitchen
- Oven or Range
- Microwave
- Dishwasher
- Disposal
Bedrooms and Bathrooms
- 4 Bedrooms
- 3 Bathrooms
Outdoor Features
- Porch
Schools
- Cottonwood Elementary School
- Kiewit Middle School
- Millard North High School
Utilities
- Forced Air Heating and Cooling System
- Heating System Uses Gas
Community Details
- No Home Owners Association
- Piedmont Subdivision
Listing and Financial Details
- Assessor Parcel Number 2011535122
Ownership History
Purchase Details
Home Financials for this Owner
Home Financials are based on the most recent Mortgage that was taken out on this home.Purchase Details
Home Financials for this Owner
Home Financials are based on the most recent Mortgage that was taken out on this home.Purchase Details
Home Financials for this Owner
Home Financials are based on the most recent Mortgage that was taken out on this home.Similar Homes in the area
Home Values in the Area
Average Home Value in this Area
Purchase History
| Date | Type | Sale Price | Title Company |
|---|---|---|---|
| Warranty Deed | $305,000 | Omni Title | |
| Interfamily Deed Transfer | $144,200 | None Available | |
| Warranty Deed | $73,000 | None Available |
Mortgage History
| Date | Status | Loan Amount | Loan Type |
|---|---|---|---|
| Open | $280,000 | New Conventional | |
| Previous Owner | $140,500 | New Conventional | |
| Previous Owner | $145,500 | New Conventional | |
| Previous Owner | $144,341 | FHA | |
| Previous Owner | $141,588 | FHA | |
| Previous Owner | $191,000 | Unknown |
Property History
| Date | Event | Price | Change | Sq Ft Price |
|---|---|---|---|---|
| 02/12/2025 02/12/25 | Sold | $305,000 | +3.4% | $177 / Sq Ft |
| 01/13/2025 01/13/25 | Pending | -- | -- | -- |
| 01/09/2025 01/09/25 | For Sale | $295,000 | -- | $171 / Sq Ft |
Tax History Compared to Growth
Tax History
| Year | Tax Paid | Tax Assessment Tax Assessment Total Assessment is a certain percentage of the fair market value that is determined by local assessors to be the total taxable value of land and additions on the property. | Land | Improvement |
|---|---|---|---|---|
| 2023 | $3,846 | $193,200 | $36,900 | $156,300 |
| 2022 | $4,083 | $193,200 | $36,900 | $156,300 |
| 2021 | $3,503 | $166,600 | $36,900 | $129,700 |
| 2020 | $3,532 | $166,600 | $36,900 | $129,700 |
| 2019 | $3,169 | $149,000 | $36,900 | $112,100 |
| 2018 | $3,213 | $149,000 | $36,900 | $112,100 |
| 2017 | $3,092 | $145,700 | $36,900 | $108,800 |
| 2016 | $3,106 | $146,200 | $19,200 | $127,000 |
| 2015 | $2,963 | $136,600 | $17,900 | $118,700 |
| 2014 | $2,963 | $136,600 | $17,900 | $118,700 |
Agents Affiliated with this Home
-
Scott Anderson

Seller's Agent in 2025
Scott Anderson
NextHome Signature Real Estate
(402) 515-2982
2 in this area
67 Total Sales
-
AJ Chedel

Seller Co-Listing Agent in 2025
AJ Chedel
NextHome Signature Real Estate
(402) 216-1609
2 in this area
192 Total Sales
-
Gavin French
G
Buyer's Agent in 2025
Gavin French
Keller Williams Greater Omaha
(402) 619-1994
1 in this area
3 Total Sales
Map
Source: Great Plains Regional MLS
MLS Number: 22500877
APN: 1153-5122-20
- 305 S 151st Cir
- 608 S 151st Cir
- 15217 Harney Cir
- 935 S 150th St
- 534 Piedmont Dr
- 15341 Davenport Cir
- 15337 Davenport Cir
- 15521 Dewey Cir
- 15666 Leavenworth St
- 15620 Westchester Cir
- 15527 Mason Cir
- 15682 Leavenworth St
- 15712 Jackson Dr
- 15692 Leavenworth St
- 15708 Leavenworth St
- 1544 S 150th Ave
- 1558 S 150th Ave Unit Lot 7
- 15818 Howard St
- 1301 S 150th Ave Unit Lot 51
- 716 N 148th St

