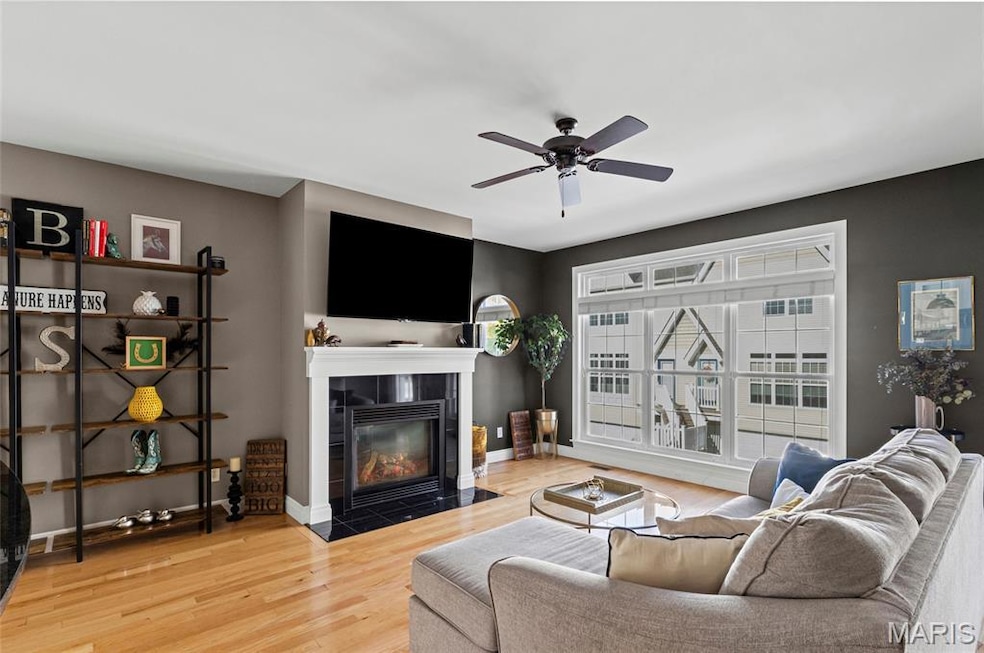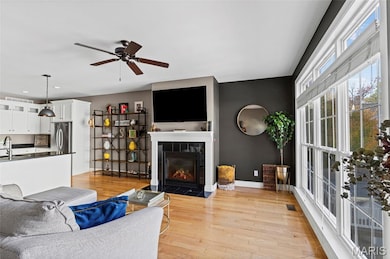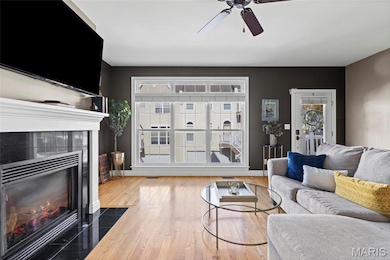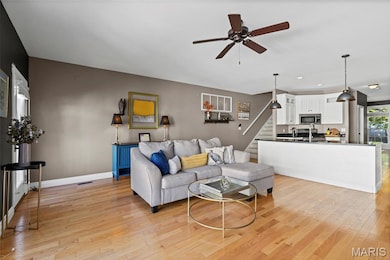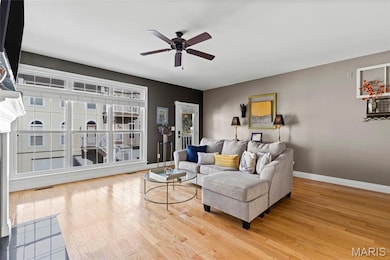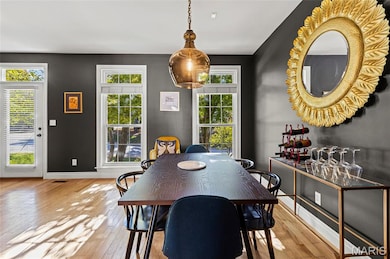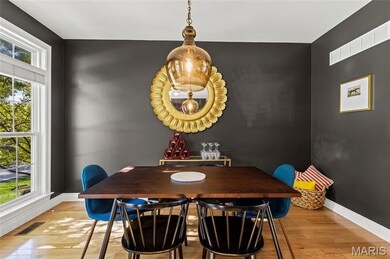417 S Geyer Rd Unit 2 Saint Louis, MO 63122
Estimated payment $3,154/month
Total Views
12,529
3
Beds
2.5
Baths
2,000
Sq Ft
$230
Price per Sq Ft
Highlights
- Contemporary Architecture
- Stainless Steel Appliances
- Laundry Room
- W.W. Keysor Elementary School Rated A
- 2 Car Attached Garage
- Central Air
About This Home
**Price Improvement** Spacious, bright, and beautifully maintained home in the heart of Kirkwood! Enjoy easy living with an open floor plan and plenty of natural light. Recent updates include new carpet, A/C unit, garage door, gutter guards, microwave, and more. All appliances stay—just move right in! Conveniently located near downtown Kirkwood’s shops, dining, and parks, this home offers the perfect blend of comfort, style, and low-maintenance living.
Property Details
Home Type
- Condominium
Est. Annual Taxes
- $3,805
Year Built
- Built in 2005
HOA Fees
- $415 Monthly HOA Fees
Parking
- 2 Car Attached Garage
- Garage Door Opener
Home Design
- Contemporary Architecture
- Frame Construction
- Vinyl Siding
- Concrete Block And Stucco Construction
Interior Spaces
- 2,000 Sq Ft Home
- 2-Story Property
- Living Room with Fireplace
- Stainless Steel Appliances
- Laundry Room
Bedrooms and Bathrooms
- 3 Bedrooms
Unfinished Basement
- 9 Foot Basement Ceiling Height
- Basement Storage
Schools
- W. W. Keysor Elem. Elementary School
- North Kirkwood Middle School
- Kirkwood Sr. High School
Utilities
- Central Air
- Cable TV Available
Listing and Financial Details
- Assessor Parcel Number 24N-64-1541
Community Details
Overview
- Association fees include ground maintenance, common area maintenance, sewer, snow removal, trash, water
- Geyer Town Court Association
Amenities
- Common Area
Map
Create a Home Valuation Report for This Property
The Home Valuation Report is an in-depth analysis detailing your home's value as well as a comparison with similar homes in the area
Home Values in the Area
Average Home Value in this Area
Tax History
| Year | Tax Paid | Tax Assessment Tax Assessment Total Assessment is a certain percentage of the fair market value that is determined by local assessors to be the total taxable value of land and additions on the property. | Land | Improvement |
|---|---|---|---|---|
| 2025 | $3,805 | $84,210 | $30,080 | $54,130 |
| 2024 | $3,805 | $60,690 | $14,160 | $46,530 |
| 2023 | $3,746 | $60,690 | $14,160 | $46,530 |
| 2022 | $3,668 | $55,440 | $15,560 | $39,880 |
| 2021 | $3,620 | $55,440 | $15,560 | $39,880 |
| 2020 | $3,832 | $56,450 | $15,560 | $40,890 |
| 2019 | $3,845 | $56,450 | $15,560 | $40,890 |
| 2018 | $4,307 | $55,900 | $10,620 | $45,280 |
| 2017 | $4,301 | $55,900 | $10,620 | $45,280 |
| 2016 | $3,688 | $48,260 | $12,730 | $35,530 |
| 2015 | $3,670 | $48,260 | $12,730 | $35,530 |
| 2014 | $2,542 | $32,590 | $14,350 | $18,240 |
Source: Public Records
Property History
| Date | Event | Price | List to Sale | Price per Sq Ft | Prior Sale |
|---|---|---|---|---|---|
| 11/12/2025 11/12/25 | Price Changed | $460,000 | -1.1% | $230 / Sq Ft | |
| 10/16/2025 10/16/25 | For Sale | $465,000 | +9.4% | $233 / Sq Ft | |
| 10/31/2023 10/31/23 | Sold | -- | -- | -- | View Prior Sale |
| 07/21/2023 07/21/23 | Pending | -- | -- | -- | |
| 07/06/2023 07/06/23 | For Sale | $425,000 | -- | $213 / Sq Ft |
Source: MARIS MLS
Purchase History
| Date | Type | Sale Price | Title Company |
|---|---|---|---|
| Warranty Deed | -- | Investors Title Company | |
| Interfamily Deed Transfer | -- | Security Title Ins Agency Cm | |
| Interfamily Deed Transfer | -- | Security Title Ins Agency Cm | |
| Warranty Deed | $255,000 | None Available | |
| Warranty Deed | $315,102 | None Available |
Source: Public Records
Mortgage History
| Date | Status | Loan Amount | Loan Type |
|---|---|---|---|
| Open | $411,350 | New Conventional | |
| Previous Owner | $220,000 | New Conventional | |
| Previous Owner | $50,679 | New Conventional | |
| Previous Owner | $191,250 | New Conventional | |
| Previous Owner | $47,265 | Stand Alone Second | |
| Previous Owner | $252,081 | Purchase Money Mortgage |
Source: Public Records
Source: MARIS MLS
MLS Number: MIS25069381
APN: 24N-64-1541
Nearby Homes
- 419 S Geyer Rd Unit 3
- 530 Nirk Ave Unit F
- 538 Nirk Ave Unit E
- 329 Mccullough Ave
- 506 Coverdale Ln
- 558 S Geyer Rd
- 540 Hickory Hollow Ln
- 517 S Harrison Ave
- 339 Caroline Ave
- 4 Hillcrest Place
- 231 W Monroe Ave Unit 205
- 420 W Rose Hill Ave
- 621 Crest Ct
- 243 W Jefferson Ave Unit 4
- 523 W Washington Ave
- 630 Candleberry Ct Unit D
- 117 E Clinton Place Unit 7
- 200 S Kirkwood Rd Unit 321
- 200 S Kirkwood Rd Unit 317
- 144 W Adams Ave Unit 3
- 551 S Clay Ave
- 141 E Madison Ave
- 120 W Adams Ave
- 10824 Big Bend Rd
- 219 Charmers Ct Unit 219
- 416 N Kirkwood Rd
- 907 Carriage Circle Ln
- 1969 Greenglen Dr Unit 201
- 1951 Greenpoint Dr Unit 103
- 1970 Greenpoint Dr Unit 303
- 426 Bogey Ln
- 1506 Starling Dr
- 180 Doorack Ln
- 1940 Meadowtree Ln Unit 1
- 1933 Meadowtree Ln Unit 270D
- 1157 Timberbrook Dr
- 1 Banbury Ct
- 970 Kirkham Ave
- 9663 Yorkshire Estates Dr
- 9040 Crest Oak Ln
