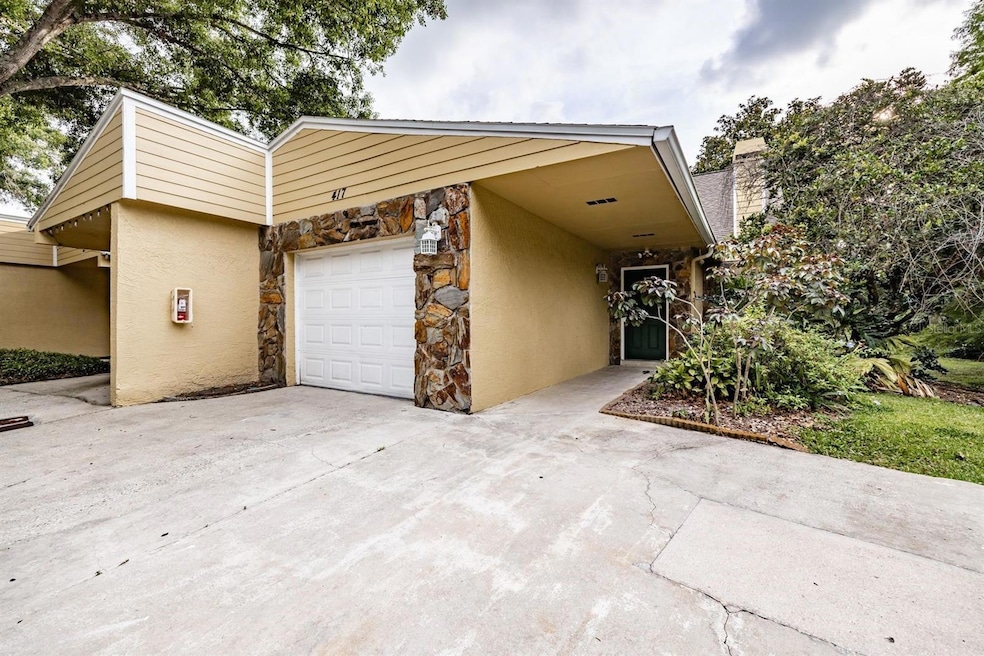417 Somerset Ln Palm Harbor, FL 34684
Rustic Oaks NeighborhoodHighlights
- Very Popular Property
- 2.91 Acre Lot
- Central Heating and Cooling System
- Palm Harbor University High Rated A
- 1 Car Attached Garage
- Ceiling Fan
About This Home
3/2 Palm Harbor Townhouse AVAILABLE NOW!Spacious townhome with a one car garage located at the end of a cul-de-sac. This 3 bedroom, 3 bath unit features a spiral staircase, fireplace and french doors that lead to a screened lanai. Separate dinning area located off of the kitchen. The bedrooms are of a nice size with walk-in closets. Open loft area on second floor can be used for an office or study. In a great, convenient location in The Villas of Somerset Woods, located close to US 19.
Listing Agent
VALENCIA REALTY,LLC Brokerage Phone: 813-321-1500 License #3255489 Listed on: 03/17/2025
Townhouse Details
Home Type
- Townhome
Est. Annual Taxes
- $5,003
Year Built
- Built in 1984
Parking
- 1 Car Attached Garage
Interior Spaces
- 1,760 Sq Ft Home
- 1-Story Property
- Ceiling Fan
Kitchen
- Convection Oven
- Microwave
- Dishwasher
Bedrooms and Bathrooms
- 3 Bedrooms
- 3 Full Bathrooms
Laundry
- Laundry in Garage
- Washer and Electric Dryer Hookup
Utilities
- Central Heating and Cooling System
- Thermostat
- Electric Water Heater
Listing and Financial Details
- Residential Lease
- Property Available on 3/14/25
- $60 Application Fee
- Assessor Parcel Number 07-28-16-94147-004-0310
Community Details
Overview
- Property has a Home Owners Association
- Baron Property Management Association
- Villas Of Somerset Woods Condo The Subdivision
Pet Policy
- 2 Pets Allowed
- $200 Pet Fee
- Dogs and Cats Allowed
Map
Source: Stellar MLS
MLS Number: TB8361920
APN: 07-28-16-94147-004-0310
- 413 Somerset Ln
- 290 Winchester Way
- 184 Hunter Ct
- 2817 Rustic Oaks Dr
- 2690 Coral Landings Blvd Unit 122
- 2690 Coral Landings Blvd Unit 217
- 2690 Coral Landings Blvd Unit 722
- 2690 Coral Landings Blvd Unit 535
- 388 Buckingham Place
- 713 Rustic Oaks Dr
- 2827 Oak Tree Ln
- 2915 Valencia Ln E
- 105 Dunbridge Dr
- 827 Creekside Ln
- 251 Dunbridge Dr
- 4907 Parson Brown Ln
- 5110 Lake Valencia Blvd E
- 3000 Tangerine Terrace
- 2986 Cypress Green Dr
- 2824 Paddock Dr
- 296 Winchester Way
- 2690 Coral Landings Blvd Unit 333
- 2690 Coral Landings Blvd Unit 317
- 2690 Coral Landings Blvd Unit 634
- 3040 Oak View Dr
- 2824 Paddock Dr
- 4907 Parson Brown Ln
- 2605 10th Ct
- 339 Petrea Dr Unit 37
- 3366 Cloverplace Dr Unit 3
- 2357 Walton Cir Unit M4
- 2700 Nebraska Ave Unit 1-205
- 3137 Mission Grove Dr Unit 8C
- 31790 U S Highway 19 N
- 664 Channing Dr
- 3975 Country Place Ln
- 2568 Pine Ridge Way S Unit C1
- 2522 Pine Ridge Way S Unit C2
- 31177 Us Hwy 19 N
- 1724 Pine Ridge Way W Unit B1







