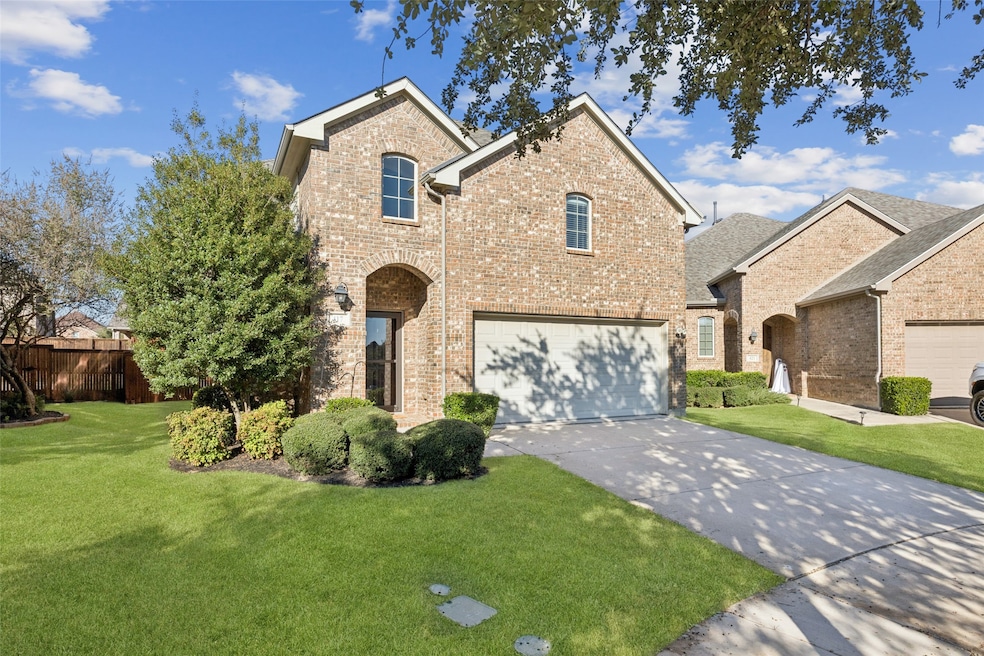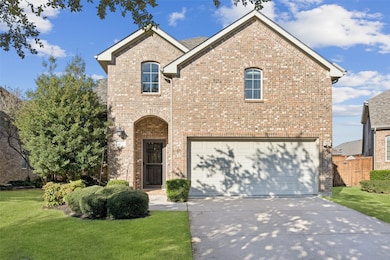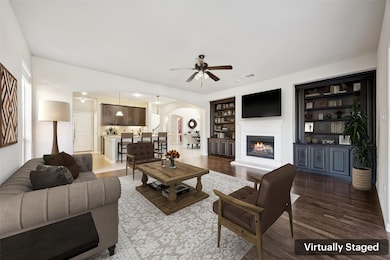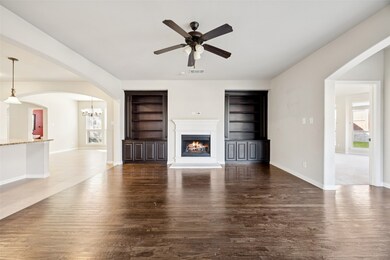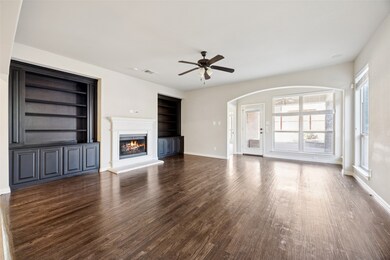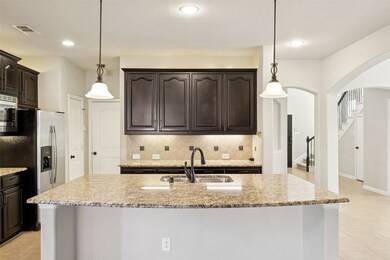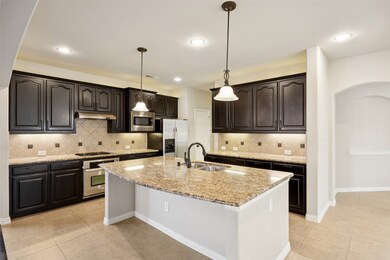417 Sterling Ridge Argyle, TX 76226
Estimated payment $4,221/month
Highlights
- Fitness Center
- Gunite Pool
- Wood Flooring
- E.P. Rayzor Elementary School Rated A-
- Traditional Architecture
- 2 Car Attached Garage
About This Home
Beautifully maintained and nestled on a quiet cul-de-sac, this stately 4-bedroom, 3.5-bath home offers comfort, elegance, and entertainment all in one! Step through the bright, welcoming entryway into an open-concept family room and kitchen designed for both relaxation and gatherings. The spacious family room features built-ins and a cozy fireplace, while the large kitchen impresses with a massive island, ample counter space, and room to cook, dine, and connect. Upstairs, enjoy movie nights in the dedicated media room complete with a silver screen and 7.1 surround sound system—perfect for immersive entertainment. Each bedroom provides generous space and natural light, and the home’s thoughtful layout ensures both privacy and togetherness for every occasion. The backyard is a true oasis! Unwind or entertain in the stunning outdoor area featuring a sparkling, easy-to-maintain saltwater pool and spa. The large lot provides plenty of room for gardening, play, or quiet reflection surrounded by blooming magnolias, gardenias, hydrangeas, and vibrant hibiscus in shades of red, pink, and white that flourish all summer long. Located in a friendly, amenity-rich community just minutes from I-35E and I-35W, this home offers an ideal balance of tranquility and convenience with quick access to both Dallas and Fort Worth. A rare combination of beauty, function, and location—this exceptional home truly has it all! 3D tour available online.
Listing Agent
Robin Glaysher
Redfin Corporation Brokerage Phone: 817-783-4605 License #0617401 Listed on: 10/21/2025

Home Details
Home Type
- Single Family
Est. Annual Taxes
- $11,327
Year Built
- Built in 2011
Lot Details
- 6,142 Sq Ft Lot
HOA Fees
- $121 Monthly HOA Fees
Parking
- 2 Car Attached Garage
- Front Facing Garage
- Single Garage Door
- Garage Door Opener
Home Design
- Traditional Architecture
- Brick Exterior Construction
- Slab Foundation
- Shingle Roof
- Asphalt Roof
Interior Spaces
- 3,172 Sq Ft Home
- 2-Story Property
- Wood Burning Fireplace
- Self Contained Fireplace Unit Or Insert
- Gas Log Fireplace
- Window Treatments
Kitchen
- Gas Oven
- Built-In Gas Range
- Microwave
- Dishwasher
- Disposal
Flooring
- Wood
- Carpet
- Tile
Bedrooms and Bathrooms
- 4 Bedrooms
- Walk-In Closet
Home Security
- Carbon Monoxide Detectors
- Fire and Smoke Detector
Pool
- Gunite Pool
- Saltwater Pool
- Fence Around Pool
- Pool Water Feature
Schools
- Ep Rayzor Elementary School
- Guyer High School
Utilities
- Central Air
- Heating System Uses Natural Gas
- Vented Exhaust Fan
- Gas Water Heater
- High Speed Internet
Listing and Financial Details
- Legal Lot and Block 8 / 29J
- Assessor Parcel Number R471064
Community Details
Overview
- Association fees include all facilities, management, ground maintenance, security
- Lantana Community Association
- Magnolia Add Ph E Subdivision
Recreation
- Fitness Center
- Community Pool
Map
Home Values in the Area
Average Home Value in this Area
Tax History
| Year | Tax Paid | Tax Assessment Tax Assessment Total Assessment is a certain percentage of the fair market value that is determined by local assessors to be the total taxable value of land and additions on the property. | Land | Improvement |
|---|---|---|---|---|
| 2025 | $9,369 | $549,037 | $106,790 | $458,825 |
| 2024 | $10,297 | $499,125 | $0 | $0 |
| 2023 | $8,082 | $453,750 | $106,790 | $467,821 |
| 2022 | $9,503 | $412,500 | $80,093 | $402,384 |
| 2021 | $9,347 | $375,000 | $64,074 | $310,926 |
| 2020 | $9,914 | $382,000 | $64,074 | $317,926 |
| 2019 | $10,400 | $382,982 | $64,074 | $318,908 |
| 2018 | $10,056 | $362,000 | $64,074 | $297,926 |
| 2017 | $9,648 | $346,000 | $64,074 | $281,926 |
| 2016 | $9,395 | $336,935 | $53,395 | $283,540 |
| 2015 | -- | $312,497 | $44,102 | $268,395 |
| 2014 | -- | $297,093 | $44,102 | $252,991 |
| 2013 | -- | $284,430 | $47,625 | $236,805 |
Property History
| Date | Event | Price | List to Sale | Price per Sq Ft |
|---|---|---|---|---|
| 11/06/2025 11/06/25 | For Sale | $600,000 | -- | $189 / Sq Ft |
Purchase History
| Date | Type | Sale Price | Title Company |
|---|---|---|---|
| Warranty Deed | -- | Members Title Llc | |
| Vendors Lien | -- | Rtt | |
| Special Warranty Deed | -- | Rtt |
Mortgage History
| Date | Status | Loan Amount | Loan Type |
|---|---|---|---|
| Open | $240,621 | VA | |
| Previous Owner | $288,876 | VA | |
| Previous Owner | $173,600 | Purchase Money Mortgage |
Source: North Texas Real Estate Information Systems (NTREIS)
MLS Number: 21092663
APN: R471064
- 921 Montgomery Way
- 400 Spring Creek Dr
- 429 Perkins Dr
- 1030 Sheldon Rd
- 821 Kirby Dr
- 1251 Montgomery Way
- 631 Kirby Dr
- 8920 Charles St
- 420 Bentson Dr
- 324 Kirby Dr
- 9040 Charles St
- 1418 Clydesdale Rd
- 1142 Vera Ct
- 8161 Watson Rd
- 331 Granger Cir
- 1118 Vera Ct
- 8709 Thompson Dr
- 311 Clifton Cir
- 1318 Clydesdale Rd
- 8331 Buffalo Dr
- 417 Perkins Dr
- 1000 Sheldon Rd
- 325 Perkins Dr
- 1124 Grant Ave
- 1141 Dayton Dr
- 1328 Burnett Dr
- 850 Branch Crossing
- 9209 Terrel St
- 2039 Britt Dr Unit Apartment B
- 411 Cooper St
- 3509 Aaron Place
- 3600 Aaron Place
- 3513 Aaron Place
- 9316 Sandhills Dr
- 1812 Seminole Ln
- 429 Matchbox St
- 8804 Seven Oaks Ln
- 8504 Seven Oaks Ln
- 2700 Cedar Creek Ln
- 5702 Teasley Ln
