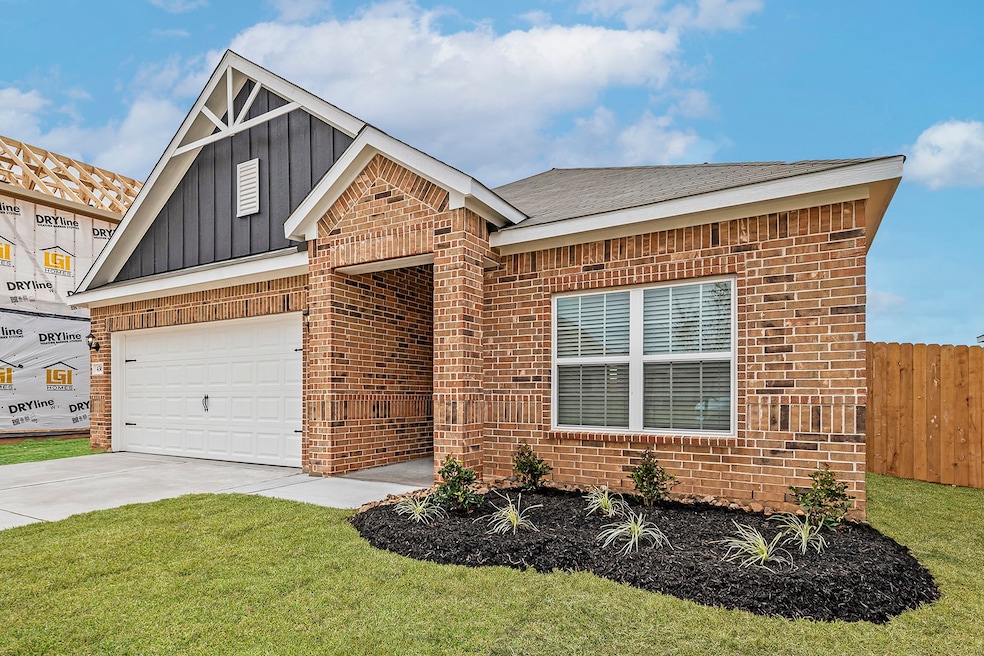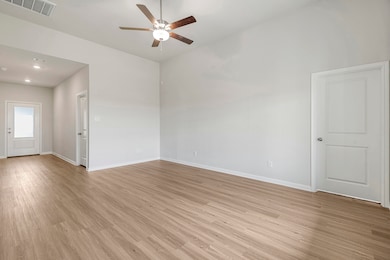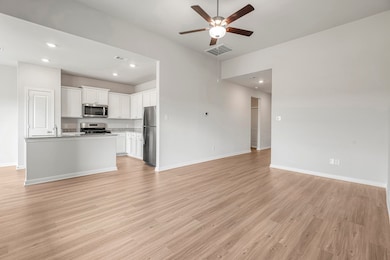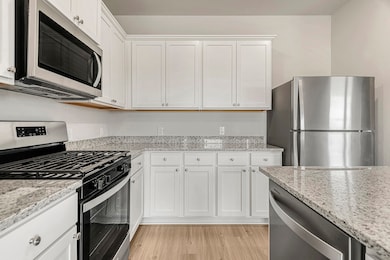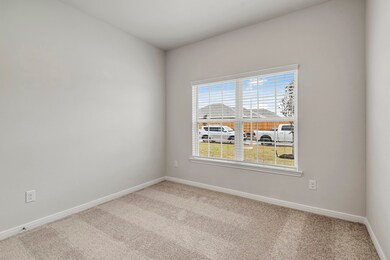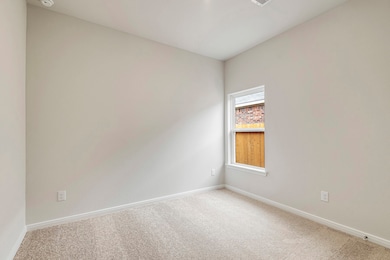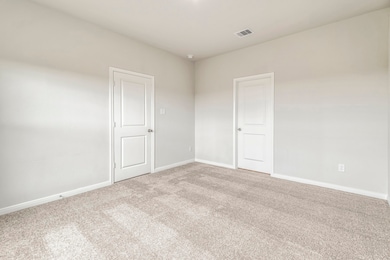Estimated payment $1,848/month
Highlights
- Under Construction
- Traditional Architecture
- Sport Court
- Deck
- Granite Countertops
- Covered Patio or Porch
About This Home
Experience modern single-level living in this brand-new 3-bedroom, 2-bath home designed for comfort, efficiency, and style. Thoughtfully crafted with clean lines and a welcoming layout, this single-story residence offers an open-concept living, dining, and kitchen area that feels spacious and bright—ideal for gatherings or relaxed everyday living. The kitchen comes fully equipped with all new appliances, making your move-in seamless and stress-free. Built with spray foam insulation, the home provides superior energy efficiency, enhanced comfort, and reduced utility costs year-round. Nestled within a vibrant community, this home offers access to exceptional amenities, including a 2-acre park, playground, splash pad, and sports field—perfect for outdoor fun, recreation, and creating lasting memories. With its modern design, quality construction, and an amenity-rich environment, this home delivers everything you need for convenient, comfortable living.
Home Details
Home Type
- Single Family
Year Built
- Built in 2025 | Under Construction
Lot Details
- 5,998 Sq Ft Lot
- Back Yard Fenced
HOA Fees
- $33 Monthly HOA Fees
Parking
- 2 Car Attached Garage
- Garage Door Opener
Home Design
- Traditional Architecture
- Brick Exterior Construction
- Slab Foundation
- Composition Roof
Interior Spaces
- 1,366 Sq Ft Home
- 1-Story Property
- Ceiling Fan
- Family Room
- Combination Kitchen and Dining Room
- Utility Room
- Washer and Gas Dryer Hookup
- Fire and Smoke Detector
Kitchen
- Breakfast Bar
- Gas Oven
- Gas Range
- Microwave
- Dishwasher
- Kitchen Island
- Granite Countertops
- Disposal
Flooring
- Carpet
- Vinyl Plank
- Vinyl
Bedrooms and Bathrooms
- 3 Bedrooms
- 2 Full Bathrooms
- Bathtub with Shower
Eco-Friendly Details
- Energy-Efficient Windows with Low Emissivity
- Energy-Efficient Lighting
- Energy-Efficient Insulation
- Energy-Efficient Thermostat
Outdoor Features
- Deck
- Covered Patio or Porch
Schools
- Royal Elementary School
- Royal Junior High School
- Royal High School
Utilities
- Central Air
- Heat Pump System
- Programmable Thermostat
Listing and Financial Details
- Seller Concessions Offered
Community Details
Overview
- Freman Ranch Homeowners Associate Association, Phone Number (281) 857-6027
- Built by LGI HOMES
- Freeman Ranch Subdivision
Amenities
- Picnic Area
Recreation
- Sport Court
- Community Playground
- Park
- Trails
Map
Home Values in the Area
Average Home Value in this Area
Tax History
| Year | Tax Paid | Tax Assessment Tax Assessment Total Assessment is a certain percentage of the fair market value that is determined by local assessors to be the total taxable value of land and additions on the property. | Land | Improvement |
|---|---|---|---|---|
| 2025 | -- | $28,500 | $28,500 | -- |
| 2024 | -- | $19,400 | $19,400 | -- |
Property History
| Date | Event | Price | List to Sale | Price per Sq Ft |
|---|---|---|---|---|
| 11/14/2025 11/14/25 | For Rent | $1,990 | 0.0% | -- |
| 11/14/2025 11/14/25 | For Sale | $288,900 | -- | $211 / Sq Ft |
Source: Houston Association of REALTORS®
MLS Number: 55066708
APN: 270881
- 413 Sunny Highlands Dr
- 421 Sunny Highlands Dr
- 409 Sunny Highlands Dr
- 425 Sunny Highlands Dr
- 400 Polly Grove Dr
- 429 Sunny Highlands Dr
- 401 Polly Grove Dr
- 404 Polly Grove Dr
- 401 Sunny Highlands Dr
- 401 San Miguel Creek Dr
- 437 Sunny Highlands Dr
- 405 San Miguel Creek Dr
- 409 San Miguel Creek Dr
- 400 San Miguel Creek Dr
- 413 San Miguel Creek Dr
- 420 Polly Grove Dr
- 408 San Miguel Creek Dr
- 412 San Miguel Creek Dr
- 421 San Miguel Creek Dr
- 425 Polly Grove Dr
- 429 Sunny Highlands Dr
- 421 Texas Pecan Dr
- 425 Texas Pecan Dr
- 417 Texas Pecan Dr
- 412 Polly Grv Dr
- 412 Polly Grove Dr
- 413 Polly Grove Dr
- 413 Polly Grv Dr
- 424 Polly Grv Dr
- 424 Polly Grove Dr
- 441 Sunny Highlands Dr
- 428 Polly Grv Dr
- 428 Polly Grove Dr
- 457 Sunny Highlands Dr
- 400 Lynn Lotus Dr
- 208 Light Summit Dr
- 428 Beechwood Hacienda Dr
- 401 Mystic Slopes Dr
- 413 Mystic Slopes Dr
- 412 Cordova Clf Dr
