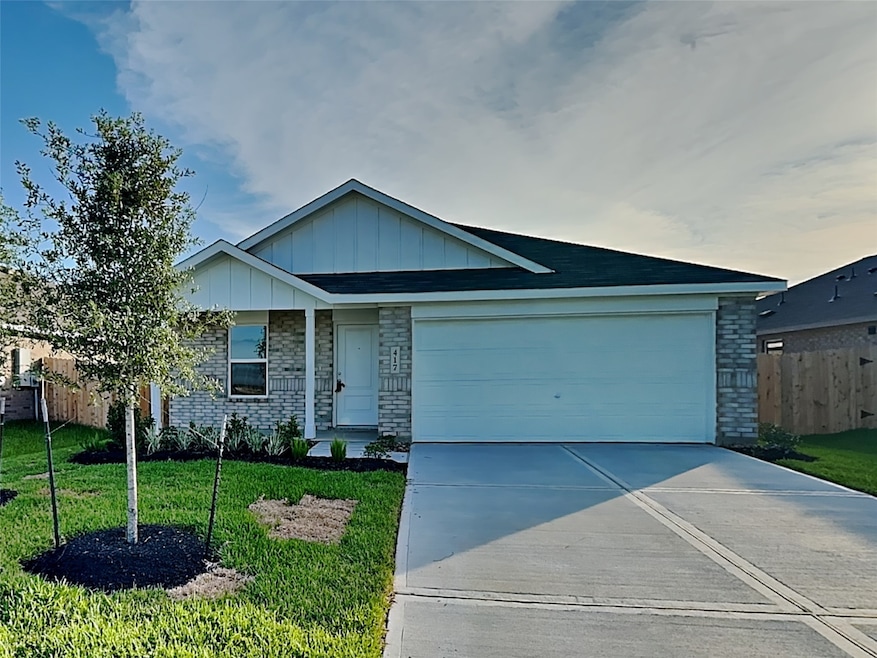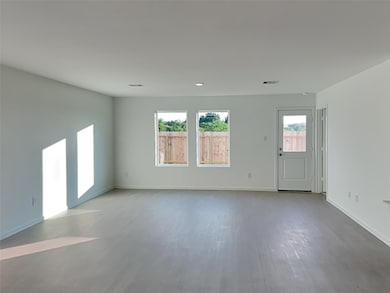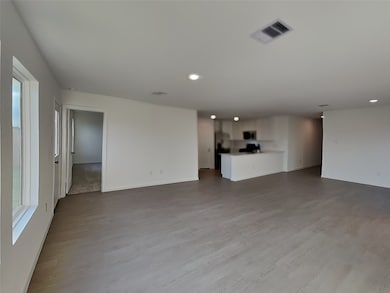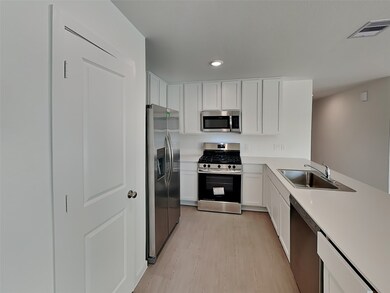Highlights
- New Construction
- 2 Car Attached Garage
- Central Heating and Cooling System
About This Home
Welcome to 417 Texas Pecan Dr. a thoughtfully designed home that blends modern style with everyday functionality. Step inside to find an open-concept layout with clean lines, spacious living areas, and abundant natural light. The kitchen features sleek countertops, generous cabinetry, and an ideal setup for cooking or entertaining. The private retreat offers a spacious en-suite bath and walk-in closet, providing a calm space to unwind. Secondary rooms are well-sized with flexible uses such as a home office, hobby room, or guest space. The backyard is ready for outdoor living with a covered patio and room to customize. Conveniently located with easy access to local shopping, dining, and major roadways.
Home Details
Home Type
- Single Family
Year Built
- Built in 2025 | New Construction
Parking
- 2 Car Attached Garage
Home Design
- 1,720 Sq Ft Home
Kitchen
- Gas Cooktop
Bedrooms and Bathrooms
- 4 Bedrooms
- 2 Full Bathrooms
Schools
- Royal Elementary School
- Royal Junior High School
- Royal High School
Utilities
- Central Heating and Cooling System
- Heating System Uses Gas
Listing and Financial Details
- Property Available on 9/12/25
- 12 Month Lease Term
Community Details
Overview
- Bridge Homes Association
- Freeman Ranch Subdivision
Pet Policy
- Call for details about the types of pets allowed
- Pet Deposit Required
Map
Source: Houston Association of REALTORS®
MLS Number: 33859402
APN: 270890
- 409 Sunny Highlands Dr
- 401 Sunny Highlands Dr
- 413 Sunny Highlands Dr
- 417 Sunny Highlands Dr
- 421 Sunny Highlands Dr
- 425 Sunny Highlands Dr
- 401 San Miguel Creek Dr
- 400 Polly Grove Dr
- 400 San Miguel Creek Dr
- 405 San Miguel Creek Dr
- 401 Polly Grove Dr
- 404 Polly Grove Dr
- 437 Sunny Highlands Dr
- 409 San Miguel Creek Dr
- 408 San Miguel Creek Dr
- 413 San Miguel Creek Dr
- 412 San Miguel Creek Dr
- 416 San Miguel Creek Dr
- 421 San Miguel Creek Dr
- 420 Polly Grove Dr
- 421 Texas Pecan Dr
- 425 Texas Pecan Dr
- 405 Sunny Highlands Dr
- 409 Sunny Highlands Dr
- 417 Sunny Highlands Dr
- 412 Polly Grv Dr
- 412 Polly Grove Dr
- 413 Polly Grove Dr
- 413 Polly Grv Dr
- 424 Polly Grv Dr
- 424 Polly Grove Dr
- 441 Sunny Highlands Dr
- 428 Polly Grv Dr
- 428 Polly Grove Dr
- 457 Sunny Highlands Dr
- 400 Lynn Lotus Dr
- 401 Mystic Slopes Dr
- 413 Mystic Slopes Dr
- 424 Mustang Trot Dr
- 412 Cordova Clf Dr







