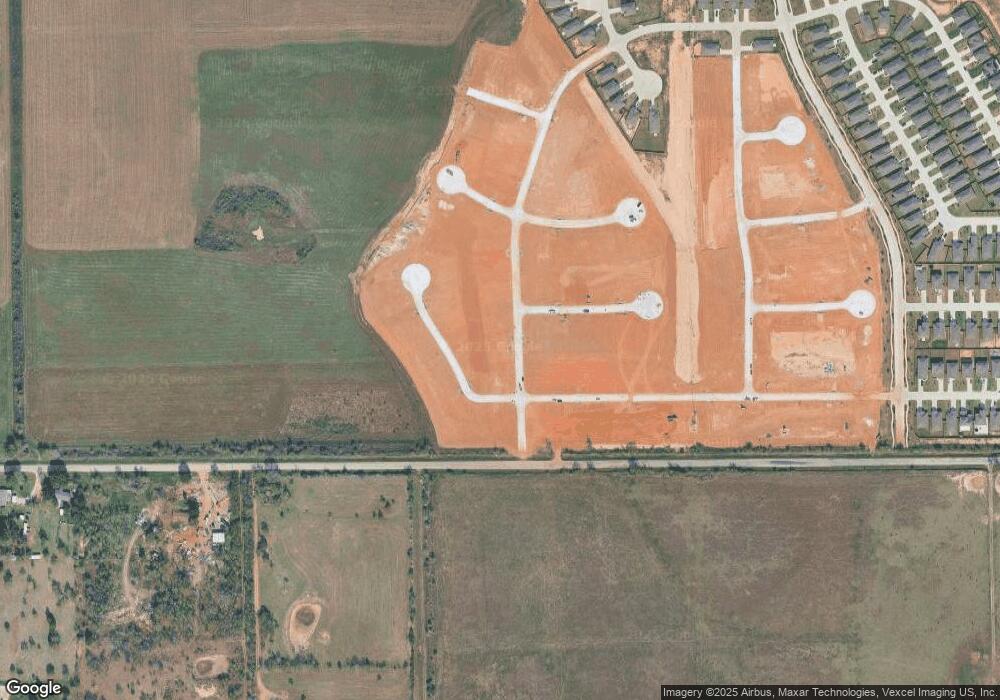Highlights
- Under Construction
- Traditional Architecture
- Granite Countertops
- Deck
- High Ceiling
- Walk-In Pantry
About This Home
Welcome to your dream home in the vibrant Freeman Ranch community! This spacious two-story residence features 4 generously sized bedrooms, 2.5 modern bathrooms, and thoughtfully designed living spaces ideal for comfort and entertaining. The heart of the home is the stylish kitchen, complete with granite countertops, a walk-in pantry for ample storage, an undermount single basin sink, and a full suite of appliances—perfect for both daily living and hosting. Upstairs, you'll find a well-appointed layout with privacy for all, while the open-concept main floor connects the kitchen, dining, and living areas seamlessly. Located in the desirable Freeman Ranch subdivision, residents enjoy access to outstanding community amenities including a 2-acre park, playground, splash pad, picnic pavilion, soccer field, scenic walking paths, and multiple green spaces—providing something for every lifestyle. Don’t miss this opportunity to live in a home that combines quality, convenience, and community!
Home Details
Home Type
- Single Family
Year Built
- Built in 2025 | Under Construction
Lot Details
- 6,000 Sq Ft Lot
- Back Yard Fenced
Parking
- 2 Car Attached Garage
- Garage Door Opener
Home Design
- Traditional Architecture
Interior Spaces
- 2,174 Sq Ft Home
- 2-Story Property
- High Ceiling
- Ceiling Fan
- Family Room Off Kitchen
- Living Room
- Combination Kitchen and Dining Room
- Utility Room
- Washer and Gas Dryer Hookup
- Fire and Smoke Detector
Kitchen
- Breakfast Bar
- Walk-In Pantry
- Gas Oven
- Gas Range
- Microwave
- Dishwasher
- Granite Countertops
- Disposal
Flooring
- Carpet
- Vinyl Plank
- Vinyl
Bedrooms and Bathrooms
- 4 Bedrooms
- En-Suite Primary Bedroom
- Soaking Tub
- Bathtub with Shower
- Separate Shower
Eco-Friendly Details
- Energy-Efficient Windows with Low Emissivity
- Energy-Efficient HVAC
- Energy-Efficient Lighting
- Energy-Efficient Insulation
- Energy-Efficient Thermostat
Outdoor Features
- Deck
- Patio
Schools
- Royal Elementary School
- Royal Junior High School
- Royal High School
Utilities
- Central Heating and Cooling System
- Heat Pump System
- Programmable Thermostat
Listing and Financial Details
- Property Available on 2/6/26
- 12 Month Lease Term
Community Details
Overview
- Lgi Living, Llc Association
- Freeman Ranch Subdivision
Amenities
- Picnic Area
Recreation
- Community Playground
- Park
- Trails
Pet Policy
- Pets Allowed
- Pet Deposit Required
Map
Source: Houston Association of REALTORS®
MLS Number: 10835213
APN: 270883
- 417 Sunny Highlands Dr
- 413 Sunny Highlands Dr
- 421 Sunny Highlands Dr
- 425 Sunny Highlands Dr
- 400 Polly Grove Dr
- 429 Sunny Highlands Dr
- 401 Polly Grove Dr
- 404 Polly Grove Dr
- 401 Sunny Highlands Dr
- 401 San Miguel Creek Dr
- 437 Sunny Highlands Dr
- 405 San Miguel Creek Dr
- 409 San Miguel Creek Dr
- 400 San Miguel Creek Dr
- 413 San Miguel Creek Dr
- 420 Polly Grove Dr
- 408 San Miguel Creek Dr
- 412 San Miguel Creek Dr
- 421 San Miguel Creek Dr
- 425 Polly Grove Dr
- 405 Sunny Highlands Dr
- 417 Sunny Highlands Dr
- 417 Texas Pecan Dr
- 421 Texas Pecan Dr
- 425 Texas Pecan Dr
- 412 Polly Grv Dr
- 412 Polly Grove Dr
- 413 Polly Grove Dr
- 413 Polly Grv Dr
- 424 Polly Grv Dr
- 424 Polly Grove Dr
- 428 Polly Grv Dr
- 428 Polly Grove Dr
- 441 Sunny Highlands Dr
- 457 Sunny Highlands Dr
- 400 Lynn Lotus Dr
- 401 Mystic Slopes Dr
- 413 Mystic Slopes Dr
- 412 Cordova Clf Dr
- 412 Cordova Cliff Dr

