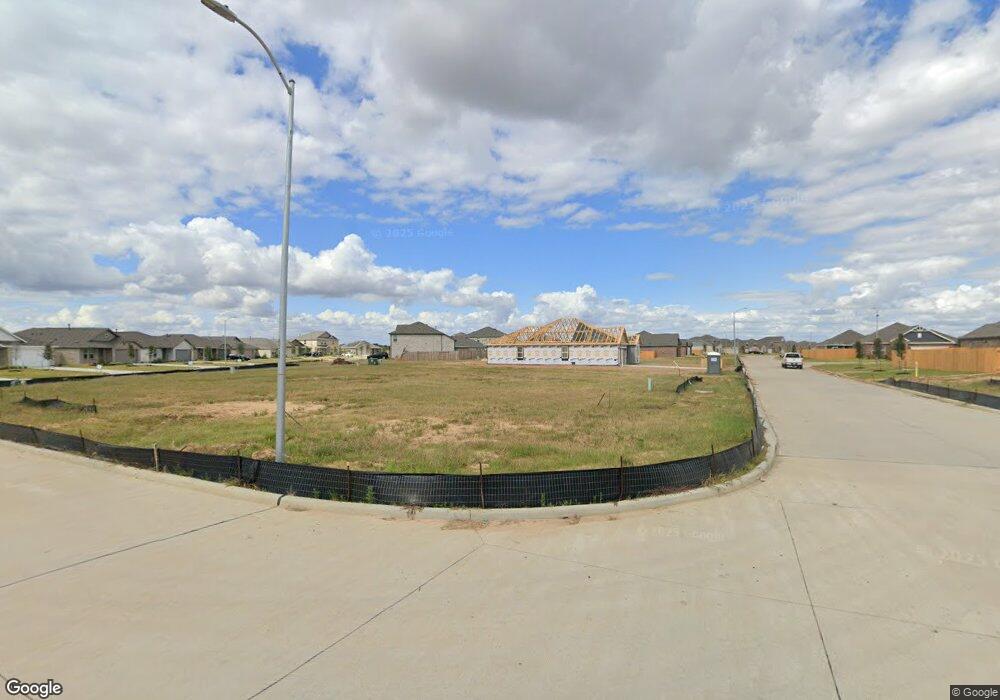Highlights
- Under Construction
- Granite Countertops
- 2 Car Attached Garage
- Traditional Architecture
- Sport Court
- Breakfast Bar
About This Home
Welcome home to this beautiful new single-story, 3-bedroom residence designed for comfort, style, and everyday convenience. The open-concept floorplan features an inviting island kitchen complete with granite countertops and all appliances included, making meal preparation and entertaining effortless. Thoughtful construction with energy-efficient spray foam insulation ensures year-round comfort and lower utility costs. Relax in the spacious living area or step outside to enjoy the covered back patio, perfect for outdoor dining, morning coffee, or evening gatherings. This home is nestled in the sought-after Freeman Ranch neighborhood, where residents enjoy access to a vibrant 2-acre community park featuring a sports field, splash pad, playground, picnic pavilions, and plenty of green spaces to unwind and explore. A blend of modern features and community amenities, this home offers everything you need for comfortable and connected living.
Home Details
Home Type
- Single Family
Year Built
- Built in 2025 | Under Construction
Lot Details
- 5,998 Sq Ft Lot
- Back Yard Fenced
Parking
- 2 Car Attached Garage
- Garage Door Opener
Home Design
- Traditional Architecture
Interior Spaces
- 1,366 Sq Ft Home
- 1-Story Property
- Ceiling Fan
- Family Room
- Combination Kitchen and Dining Room
- Utility Room
- Washer and Gas Dryer Hookup
- Fire and Smoke Detector
Kitchen
- Breakfast Bar
- Gas Oven
- Gas Range
- Microwave
- Dishwasher
- Kitchen Island
- Granite Countertops
- Disposal
Flooring
- Carpet
- Vinyl Plank
- Vinyl
Bedrooms and Bathrooms
- 3 Bedrooms
- 2 Full Bathrooms
- Bathtub with Shower
Eco-Friendly Details
- Energy-Efficient Windows with Low Emissivity
- Energy-Efficient Lighting
- Energy-Efficient Insulation
- Energy-Efficient Thermostat
Schools
- Royal Elementary School
- Royal Junior High School
- Royal High School
Utilities
- Central Air
- Heat Pump System
- Programmable Thermostat
Listing and Financial Details
- Property Available on 2/6/26
- 12 Month Lease Term
Community Details
Overview
- Lgi Living, Llc Association
- Freeman Ranch Subdivision
Amenities
- Picnic Area
Recreation
- Sport Court
- Community Playground
- Park
- Trails
Pet Policy
- Pets Allowed
- Pet Deposit Required
Map
Source: Houston Association of REALTORS®
MLS Number: 27376165
APN: 270884
- 417 Sunny Highlands Dr
- 413 Sunny Highlands Dr
- 421 Sunny Highlands Dr
- 409 Sunny Highlands Dr
- 425 Sunny Highlands Dr
- 400 Polly Grove Dr
- 429 Sunny Highlands Dr
- 401 Polly Grove Dr
- 404 Polly Grove Dr
- 401 Sunny Highlands Dr
- 401 San Miguel Creek Dr
- 437 Sunny Highlands Dr
- 405 San Miguel Creek Dr
- 409 San Miguel Creek Dr
- 400 San Miguel Creek Dr
- 413 San Miguel Creek Dr
- 420 Polly Grove Dr
- 408 San Miguel Creek Dr
- 412 San Miguel Creek Dr
- 421 San Miguel Creek Dr
- 409 Sunny Highlands Dr
- 417 Sunny Highlands Dr
- 417 Texas Pecan Dr
- 421 Texas Pecan Dr
- 425 Texas Pecan Dr
- 412 Polly Grv Dr
- 412 Polly Grove Dr
- 413 Polly Grove Dr
- 413 Polly Grv Dr
- 424 Polly Grv Dr
- 424 Polly Grove Dr
- 428 Polly Grv Dr
- 428 Polly Grove Dr
- 441 Sunny Highlands Dr
- 457 Sunny Highlands Dr
- 400 Lynn Lotus Dr
- 401 Mystic Slopes Dr
- 413 Mystic Slopes Dr
- 424 Mustang Trot Dr
- 412 Cordova Clf Dr

