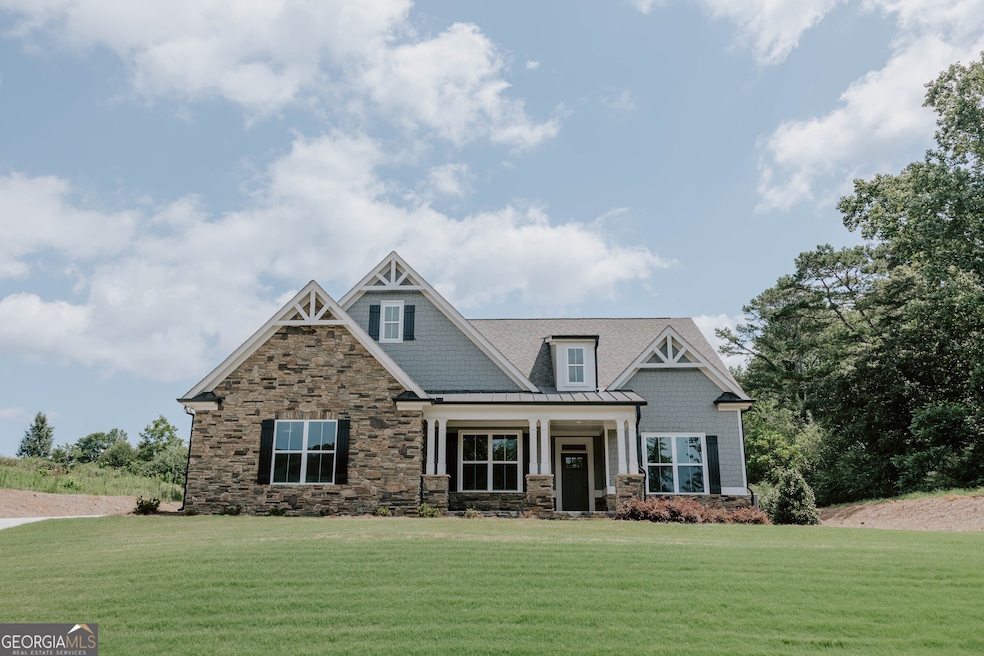
417 Sweetgrass Dr Demorest, GA 30535
Estimated payment $4,275/month
Highlights
- Craftsman Architecture
- Wood Flooring
- High Ceiling
- Demorest Elementary School Rated A-
- Bonus Room
- Great Room
About This Home
Stunning Craftsman Home in Habersham County - Built in 2022, Shows Like New! Welcome to this beautifully maintained 4 bedroom, 3 bathroom Craftsman-style home, built in 2022 and offering timeless charm with modern conveniences. Situated on a manicured lot with professional landscaping, this home features classic Hardiplank siding accented by stone and cedar shakes, a side-entry garage, and true Craftsman detailing throughout. Step inside to find arched openings, decorative transom windows, and exquisite trim work that highlight the home's architectural style. The living room boasts a coffered ceiling, stone fireplace, and a wall of windows that fill the space with natural light while offering views of the private backyard. Perfect for entertaining, the open-concept layout flows seamlessly into the chef's dream kitchen, complete with a massive island, double wall ovens, gas cooktop, walk-in pantry, and plenty of cabinet space. The spacious primary suite on the main level is a true retreat, featuring a luxurious en-suite bathroom with a freestanding soaking tub, double vanities, oversized frameless tiled shower with built-in seat, and a large walk-in closet. Additional highlights include a walk-in laundry room, generous secondary bedrooms, and custom finishes that carry the Craftsman theme throughout. Located in scenic Habersham County, this home offers a rare opportunity to enjoy modern living with the charm and craftsmanship of a classic architectural style. Don't miss this one! Agent related to seller.
Home Details
Home Type
- Single Family
Est. Annual Taxes
- $7,497
Year Built
- Built in 2022
Home Design
- Craftsman Architecture
- 1.5-Story Property
- Slab Foundation
- Composition Roof
- Stone Siding
- Stone
Interior Spaces
- 3,110 Sq Ft Home
- Tray Ceiling
- High Ceiling
- Ceiling Fan
- Gas Log Fireplace
- Family Room with Fireplace
- Great Room
- Formal Dining Room
- Bonus Room
- Fire and Smoke Detector
- Laundry Room
Kitchen
- Walk-In Pantry
- Built-In Double Oven
- Cooktop
- Microwave
- Dishwasher
- Kitchen Island
- Solid Surface Countertops
- Disposal
Flooring
- Wood
- Carpet
- Tile
Bedrooms and Bathrooms
- Walk-In Closet
- Double Vanity
- Bathtub Includes Tile Surround
Parking
- Garage
- Side or Rear Entrance to Parking
Schools
- Demorest Elementary School
- H A Wilbanks Middle School
- Habersham Central High School
Utilities
- Cooling Available
- Heat Pump System
- Underground Utilities
- 220 Volts
- Propane
- Electric Water Heater
- High Speed Internet
- Cable TV Available
Additional Features
- Porch
- 0.89 Acre Lot
Community Details
- Property has a Home Owners Association
- Sweetgrass Subdivision
Map
Home Values in the Area
Average Home Value in this Area
Tax History
| Year | Tax Paid | Tax Assessment Tax Assessment Total Assessment is a certain percentage of the fair market value that is determined by local assessors to be the total taxable value of land and additions on the property. | Land | Improvement |
|---|---|---|---|---|
| 2024 | $6,214 | $239,400 | $20,000 | $219,400 |
| 2023 | $5,081 | $203,240 | $20,000 | $183,240 |
| 2022 | $183 | $7,000 | $7,000 | $0 |
| 2021 | $156 | $6,000 | $6,000 | $0 |
| 2020 | $108 | $4,000 | $4,000 | $0 |
| 2019 | $56 | $4,000 | $4,000 | $0 |
| 2018 | $107 | $4,000 | $4,000 | $0 |
| 2017 | $107 | $4,000 | $4,000 | $0 |
| 2016 | $104 | $10,000 | $4,000 | $0 |
| 2015 | $108 | $10,500 | $4,200 | $0 |
| 2014 | $110 | $10,500 | $4,200 | $0 |
| 2013 | -- | $4,200 | $4,200 | $0 |
Property History
| Date | Event | Price | Change | Sq Ft Price |
|---|---|---|---|---|
| 08/11/2025 08/11/25 | For Sale | $669,900 | +11.9% | $215 / Sq Ft |
| 03/09/2023 03/09/23 | Sold | $598,500 | 0.0% | $192 / Sq Ft |
| 02/13/2023 02/13/23 | Pending | -- | -- | -- |
| 09/28/2022 09/28/22 | For Sale | $598,500 | -- | $192 / Sq Ft |
Purchase History
| Date | Type | Sale Price | Title Company |
|---|---|---|---|
| Warranty Deed | $598,500 | -- | |
| Warranty Deed | $130,000 | -- | |
| Warranty Deed | $46,000 | -- | |
| Warranty Deed | $26,000 | -- | |
| Warranty Deed | $42,000 | -- |
Mortgage History
| Date | Status | Loan Amount | Loan Type |
|---|---|---|---|
| Open | $538,650 | New Conventional |
Similar Homes in Demorest, GA
Source: Georgia MLS
MLS Number: 10582349
APN: 108-246J
- 323 Sweetgrass Dr
- 394 Sweetgrass Dr
- 242 Sweetgrass Dr
- 799 Sweetgrass Dr
- 956 Wind Dance Ct
- 1133 Sydney Ln
- 239 Golf Course Rd
- 310 Sage St
- 110 Northridge Dr
- 250 Vermont St
- 161 Wayward Winds Dr
- 210 Kentucky Dr
- 623 Maine St
- 1562 Central Ave
- 2093 Double Bridge Rd
- 2111 Double Bridge Rd
- 1780 Double Bridge Rd
- 234 Edgewood Dr
- 201 Georgia St
- 118 Holley St
- 375 Maine St
- 728 Us-441 Bus Hwy
- 131 Village Dr
- 149 Sierra Vista Cir
- 130 Cameron Cir
- 364 Chattahoochee St
- 364 Chattahoochee St
- 3029 Georgia 17
- 100 Peaks Cir
- 550 Alston Terrace
- 110 Heritage Garden Dr
- 411 Baldwin Ct Apts
- 125 Meister Rd
- 3029 Ga-17
- 119 Chattahoochee Winds Dr
- 417 Hickory Ridge Dr
- 1379 Sam Craven Rd
- 2925 Orchard Dr
- 55 Nottingham Trail
- 514 S Broad St






