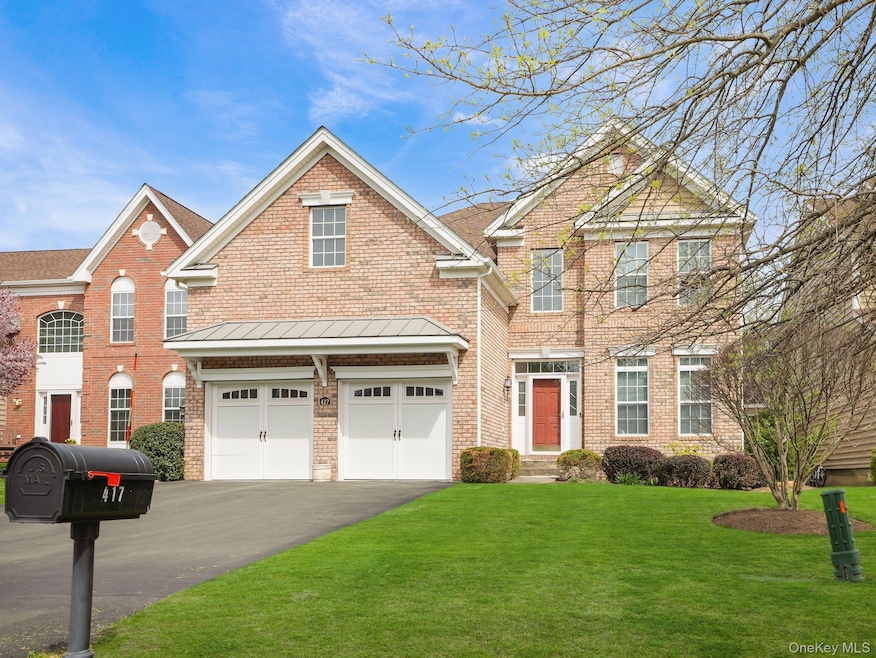417 Vassar Place Fishkill, NY 12524
Estimated payment $5,195/month
Highlights
- Clubhouse
- Wood Flooring
- Community Pool
- Brinckerhoff Elementary School Rated A-
- Granite Countertops
- Formal Dining Room
About This Home
Beautifully maintained, 3 Bedroom, 2.5 Bath, Colonial Condo in the prestigious Toll Bros Van Wyck Glen Community. Country Club-like Maintenance Free Living. First Level entry leads to Sitting Room, Dining room, walk around Kitchen w/Granite Tops, Stainless Steel Appliances, Natural Gas Cooking, Breakfast Area, Large Family Rm w Gas Fireplace, Private Office/Den, Half Bath, Laundry Room w/Washer & Dryer, & 2-Car attached Garage Access. Upper Level: Huge Master Bedroom/Bath Suite, w/Large Walk In Closet, 2 Additional Bedrooms, One Full Bath. Huge Unfin Full Basement w/Egress Window So Eligible To Finished Legally. Picture Postcard Tree Lined Streets, Miles of Level Sidewalks, Meticulously Kept Lawns, Community Pool, Playground, Tennis, Basketball, And Clubhouse. You only Have To Shovel Your Own Short Driveway, HOA handles the street.
PERFECT location, 2 miles to I-84, EVEN CLOSER to Sams, Walmart, Medical Offices, Movie Theatre, etc. Main St. Fishkill offers wide variety of shops/restaurants. And Metro North One Town Over.
Listing Agent
BHHS Hudson Valley Properties Brokerage Phone: 845-896-9000 License #10401326135 Listed on: 05/05/2025

Property Details
Home Type
- Condominium
Est. Annual Taxes
- $13,062
Year Built
- Built in 2005
Lot Details
- No Common Walls
HOA Fees
- $511 Monthly HOA Fees
Parking
- 2 Car Garage
- Driveway
Home Design
- Brick Exterior Construction
- Frame Construction
- Vinyl Siding
Interior Spaces
- 2,583 Sq Ft Home
- Entrance Foyer
- Living Room with Fireplace
- Formal Dining Room
- Storage
- Wood Flooring
- Unfinished Basement
Kitchen
- Galley Kitchen
- Oven
- Microwave
- Dishwasher
- Stainless Steel Appliances
- Kitchen Island
- Granite Countertops
Bedrooms and Bathrooms
- 3 Bedrooms
- En-Suite Primary Bedroom
- Walk-In Closet
Laundry
- Laundry Room
- Dryer
- Washer
Schools
- Brinckerhoff Elementary School
- Van Wyck Junior High School
- John Jay Senior High School
Utilities
- Forced Air Heating and Cooling System
- Electric Water Heater
Listing and Financial Details
- Assessor Parcel Number 133089-6256-19-551143-0000
Community Details
Overview
- Association fees include common area maintenance, grounds care, snow removal, trash
Amenities
- Clubhouse
Recreation
- Community Pool
- Tennis Courts
Map
Home Values in the Area
Average Home Value in this Area
Tax History
| Year | Tax Paid | Tax Assessment Tax Assessment Total Assessment is a certain percentage of the fair market value that is determined by local assessors to be the total taxable value of land and additions on the property. | Land | Improvement |
|---|---|---|---|---|
| 2024 | $14,998 | $536,000 | $64,400 | $471,600 |
| 2023 | $14,998 | $536,000 | $64,400 | $471,600 |
| 2022 | $14,837 | $487,300 | $58,500 | $428,800 |
| 2021 | $14,161 | $455,400 | $52,500 | $402,900 |
| 2020 | $8,549 | $425,600 | $85,000 | $340,600 |
| 2019 | $7,946 | $425,600 | $85,000 | $340,600 |
| 2018 | $7,361 | $409,200 | $85,000 | $324,200 |
| 2017 | $7,844 | $401,200 | $85,000 | $316,200 |
| 2016 | $7,875 | $401,200 | $85,000 | $316,200 |
| 2015 | -- | $401,200 | $85,000 | $316,200 |
| 2014 | -- | $401,200 | $85,000 | $316,200 |
Property History
| Date | Event | Price | Change | Sq Ft Price |
|---|---|---|---|---|
| 06/17/2025 06/17/25 | Price Changed | $675,000 | -3.6% | $261 / Sq Ft |
| 05/05/2025 05/05/25 | For Sale | $700,000 | -- | $271 / Sq Ft |
Purchase History
| Date | Type | Sale Price | Title Company |
|---|---|---|---|
| Deed | $495,083 | Kevin Bloom |
Mortgage History
| Date | Status | Loan Amount | Loan Type |
|---|---|---|---|
| Open | $200,000 | Unknown | |
| Closed | $100,000 | Unknown | |
| Closed | $220,000 | Purchase Money Mortgage |
Source: OneKey® MLS
MLS Number: 857578
APN: 133089-6256-19-551143-0000
- 207 Roosevelt Dr
- 640 Creekside Ln
- 653 Creekside Ln
- 107 Stony Brook Rd
- 1019 Dutcher Dr
- 1047 Dutcher Dr
- 837 Huntington Dr Unit 152
- 903 Saratoga Ln
- 170 Stony Brook Rd
- 1122 Cold Spring Rd
- 1313 Saratoga Ln
- 1913 Saratoga Ln
- 3002 Bennington Dr
- 74 Aveonis Ct
- 39 Aveonis Ct
- 147 Stony Brook Rd
- 0 Hopewell Ave Unit ONEH6304014
- 5115 Teaberry Ln Unit 3
- 5137 Teaberry Ln Unit 12
- 5111 Teaberry Ln Unit 1
- 620 Creekside Ln
- 836 Huntington Dr
- 80 Jefferson Blvd
- 13 Skyline Dr Unit 16
- 15 Club House Dr Unit 2F
- 15 Robinson St Unit 1
- 15 Robinson St Unit 2
- 14 Givens Ln
- 57 W Merritt Blvd
- 1 Rosilia Ln Extension
- 2 Locust Ct Unit H
- 6 Hilltop Cir
- 3 Locust Ct Unit H
- 8 Ivy Ct Unit D
- 10 Field Ct Unit F
- 17 White Gate Rd Unit G
- 20 White Gate Rd Unit I
- 20 White Gate Dr Unit H
- 7 Greenhill Dr
- 159 Ketchamtown Rd






