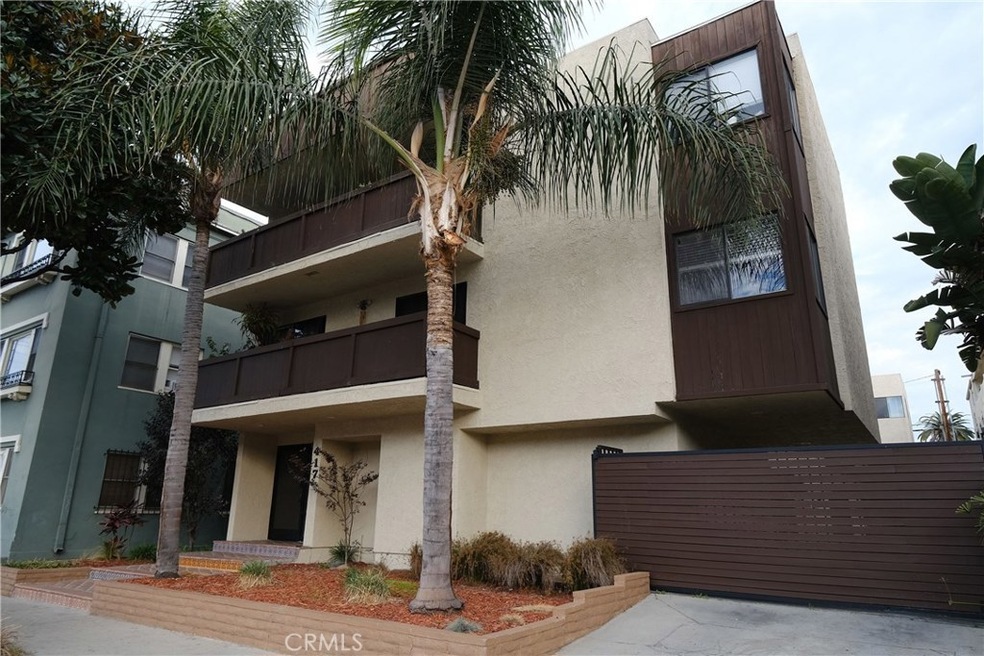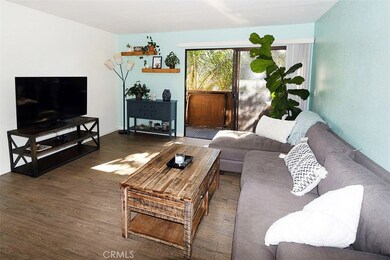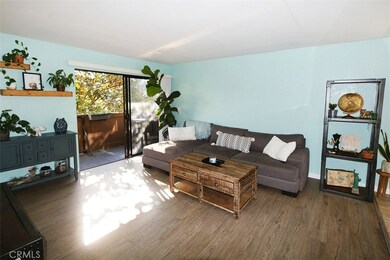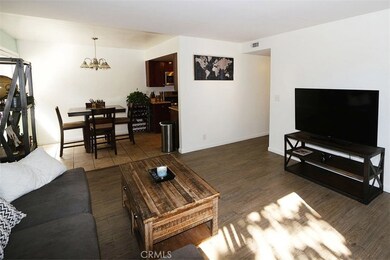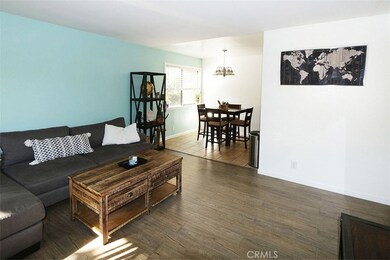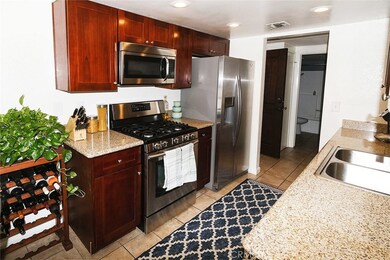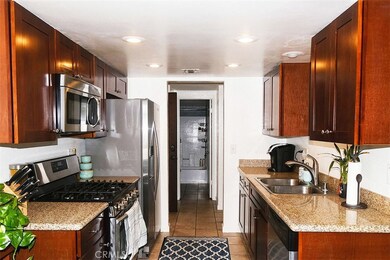
417 W 4th St Unit E Long Beach, CA 90802
West Village NeighborhoodHighlights
- City Lights View
- 4-minute walk to Pacific Station
- Property is near public transit
- Updated Kitchen
- 0.17 Acre Lot
- Quartz Countertops
About This Home
As of March 2021Charming two-bedroom corner end unit, one bath, pet friendly condo that blends city lights and ocean breezes with comfort and security. Enjoy everything that Long Beach has to offer with this remodeled third floor unit located in the historic Drake Park / Wilmore area of Downtown Long Beach. Uncluttered and airy, this unit features laminate floors throughout and a patio off of the living room and second bedroom. Perfect for budding chefs, the updated kitchen features quartz countertops, tile floors and stainless steel appliances (Stove, Dishwasher, Refrigerator and Microwave INCLUDED). The quaint dining area with natural light and large living room are perfect for entertaining. Convenient laundry closet in the hallway (washer/dryer INCLUDED) perfectly sits outside of master and second bedroom. Spacious and bright master bedroom features a large walk-in closet with bathroom access. Second bedroom has access to the patio and sizable closet. Bath has quartz countertop, linen closet, tile floor and convenient double access from entrance hallway and master bedroom. The added bonus of this unit is the large double car garage inside the secured building courtyard (gate is remote operated). Low HOA includes water, trash, sewage and building cleaning crew. Close to all the great attractions: Queen Mary, Shoreline Village, Pine Ave, Pike, Beaches and Convention Center. Bike/walk friendly and minutes away from Metro Blue Line stop. Take the virtual tour at https://vimeo.com/502050095
Last Agent to Sell the Property
Michael Fratino
Blue Window Realty License #02039875 Listed on: 01/18/2021
Last Buyer's Agent
William Zhan Shum
Keller Williams Pacific Estates La Mirada License #02067662
Property Details
Home Type
- Condominium
Est. Annual Taxes
- $6,192
Year Built
- Built in 1985 | Remodeled
HOA Fees
- $260 Monthly HOA Fees
Parking
- 2 Car Attached Garage
- Parking Available
- Two Garage Doors
- Automatic Gate
Home Design
- Turnkey
- Composition Roof
Interior Spaces
- 907 Sq Ft Home
- Living Room
- Laminate Flooring
- City Lights Views
Kitchen
- Updated Kitchen
- Eat-In Kitchen
- Gas Oven
- Microwave
- Dishwasher
- Quartz Countertops
Bedrooms and Bathrooms
- 2 Main Level Bedrooms
- Walk-In Closet
- Remodeled Bathroom
- 1 Full Bathroom
- Quartz Bathroom Countertops
- Bathtub with Shower
- Linen Closet In Bathroom
Laundry
- Laundry Room
- Dryer
- Washer
Home Security
Outdoor Features
- Living Room Balcony
- Patio
- Exterior Lighting
- Rain Gutters
Utilities
- Central Heating
- Cable TV Available
Additional Features
- Accessible Parking
- No Common Walls
- Property is near public transit
Listing and Financial Details
- Tax Lot 1
- Tax Tract Number 42862
- Assessor Parcel Number 7280012034
Community Details
Overview
- 7 Units
- Melrose Way Association, Phone Number (818) 778-3331
- HOA Organizers HOA
- Downtown Subdivision
Security
- Carbon Monoxide Detectors
- Fire and Smoke Detector
Ownership History
Purchase Details
Home Financials for this Owner
Home Financials are based on the most recent Mortgage that was taken out on this home.Purchase Details
Home Financials for this Owner
Home Financials are based on the most recent Mortgage that was taken out on this home.Purchase Details
Home Financials for this Owner
Home Financials are based on the most recent Mortgage that was taken out on this home.Purchase Details
Home Financials for this Owner
Home Financials are based on the most recent Mortgage that was taken out on this home.Purchase Details
Home Financials for this Owner
Home Financials are based on the most recent Mortgage that was taken out on this home.Purchase Details
Purchase Details
Home Financials for this Owner
Home Financials are based on the most recent Mortgage that was taken out on this home.Purchase Details
Home Financials for this Owner
Home Financials are based on the most recent Mortgage that was taken out on this home.Purchase Details
Home Financials for this Owner
Home Financials are based on the most recent Mortgage that was taken out on this home.Purchase Details
Purchase Details
Purchase Details
Home Financials for this Owner
Home Financials are based on the most recent Mortgage that was taken out on this home.Purchase Details
Purchase Details
Similar Homes in Long Beach, CA
Home Values in the Area
Average Home Value in this Area
Purchase History
| Date | Type | Sale Price | Title Company |
|---|---|---|---|
| Grant Deed | $451,000 | Lawyers Title | |
| Grant Deed | $265,000 | Ticor Title Company | |
| Grant Deed | $194,500 | Title 365 | |
| Quit Claim Deed | -- | Title 365 | |
| Interfamily Deed Transfer | -- | Ticor Title | |
| Grant Deed | $151,500 | Ticor Title | |
| Grant Deed | $355,000 | Chicago Title Co | |
| Grant Deed | $289,000 | North American Title Co | |
| Grant Deed | $50,000 | -- | |
| Grant Deed | -- | Fidelity National Title Ins | |
| Trustee Deed | $66,057 | Fidelity National Title Ins | |
| Grant Deed | $57,500 | California Counties Title Co | |
| Corporate Deed | -- | Northern Counties Title Ins | |
| Trustee Deed | $124,437 | South Coast Title | |
| Quit Claim Deed | -- | -- |
Mortgage History
| Date | Status | Loan Amount | Loan Type |
|---|---|---|---|
| Open | $383,350 | New Conventional | |
| Previous Owner | $212,000 | New Conventional | |
| Previous Owner | $155,600 | New Conventional | |
| Previous Owner | $9,000,000 | Stand Alone Refi Refinance Of Original Loan | |
| Previous Owner | $284,000 | Stand Alone First | |
| Previous Owner | $289,000 | Stand Alone First | |
| Previous Owner | $37,500 | FHA | |
| Previous Owner | $57,000 | FHA |
Property History
| Date | Event | Price | Change | Sq Ft Price |
|---|---|---|---|---|
| 03/04/2021 03/04/21 | Sold | $451,000 | +3.7% | $497 / Sq Ft |
| 01/29/2021 01/29/21 | Pending | -- | -- | -- |
| 01/18/2021 01/18/21 | For Sale | $435,000 | +64.2% | $480 / Sq Ft |
| 05/05/2015 05/05/15 | Sold | $265,000 | +2.0% | $292 / Sq Ft |
| 04/03/2015 04/03/15 | Pending | -- | -- | -- |
| 03/19/2015 03/19/15 | For Sale | $259,900 | +33.6% | $287 / Sq Ft |
| 02/13/2014 02/13/14 | Sold | $194,500 | -2.7% | $214 / Sq Ft |
| 01/13/2014 01/13/14 | Pending | -- | -- | -- |
| 01/08/2014 01/08/14 | For Sale | $199,990 | +32.0% | $220 / Sq Ft |
| 09/30/2013 09/30/13 | Sold | $151,500 | 0.0% | $167 / Sq Ft |
| 09/10/2013 09/10/13 | Pending | -- | -- | -- |
| 09/05/2013 09/05/13 | Off Market | $151,500 | -- | -- |
| 08/29/2013 08/29/13 | For Sale | $150,000 | -1.0% | $165 / Sq Ft |
| 08/27/2013 08/27/13 | Off Market | $151,500 | -- | -- |
| 07/17/2013 07/17/13 | For Sale | $150,000 | -1.0% | $165 / Sq Ft |
| 07/12/2013 07/12/13 | Off Market | $151,500 | -- | -- |
| 07/10/2013 07/10/13 | Price Changed | $150,000 | -24.6% | $165 / Sq Ft |
| 06/20/2013 06/20/13 | For Sale | $199,000 | -- | $219 / Sq Ft |
Tax History Compared to Growth
Tax History
| Year | Tax Paid | Tax Assessment Tax Assessment Total Assessment is a certain percentage of the fair market value that is determined by local assessors to be the total taxable value of land and additions on the property. | Land | Improvement |
|---|---|---|---|---|
| 2024 | $6,192 | $478,604 | $308,705 | $169,899 |
| 2023 | $6,088 | $469,220 | $302,652 | $166,568 |
| 2022 | $5,712 | $460,020 | $296,718 | $163,302 |
| 2021 | $3,733 | $294,229 | $115,026 | $179,203 |
| 2020 | $3,723 | $291,213 | $113,847 | $177,366 |
| 2019 | $3,680 | $285,504 | $111,615 | $173,889 |
| 2018 | $3,584 | $279,907 | $109,427 | $170,480 |
| 2016 | $3,298 | $269,040 | $105,179 | $163,861 |
| 2015 | $2,417 | $198,385 | $42,839 | $155,546 |
| 2014 | $2,239 | $180,000 | $124,000 | $56,000 |
Agents Affiliated with this Home
-
M
Seller's Agent in 2021
Michael Fratino
Blue Window Realty
-
W
Buyer's Agent in 2021
William Zhan Shum
Keller Williams Pacific Estates La Mirada
-
Scott Kato

Buyer Co-Listing Agent in 2021
Scott Kato
Circle Real Estate
(562) 521-9022
2 in this area
70 Total Sales
-
S
Buyer's Agent in 2015
Samantha Wong-Nguon
Samantha Wong-Nguon, Broker
-
Valerie Taylor
V
Seller's Agent in 2014
Valerie Taylor
Valerie Taylor, Broker
(949) 274-3717
23 Total Sales
-
Beatrix Whipple

Seller's Agent in 2013
Beatrix Whipple
Keller Williams Pacific Estate
(562) 972-4336
5 in this area
224 Total Sales
Map
Source: California Regional Multiple Listing Service (CRMLS)
MLS Number: PW21011599
APN: 7280-012-034
- 327 Chestnut Ave Unit 201
- 354 Chestnut Ave Unit 33
- 354 Chestnut Ave Unit 31
- 401 W 5th St Unit 3B
- 334 W 5th St
- 323 W 4th St Unit 201
- 532 W 5th St
- 335 Cedar Ave Unit 101
- 335 Cedar Ave Unit 110
- 335 Cedar Ave Unit 410
- 325 W 3rd St Unit 201
- 325 W 3rd St Unit 107
- 325 W 3rd St Unit 210
- 325 Cedar Ave Unit 9
- 325 Cedar Ave Unit 7
- 545 Chestnut Ave Unit 207
- 545 Chestnut Ave Unit 411
- 545 W 3rd St
- 315 W 3rd St Unit 1003
- 315 W 3rd St Unit 311
