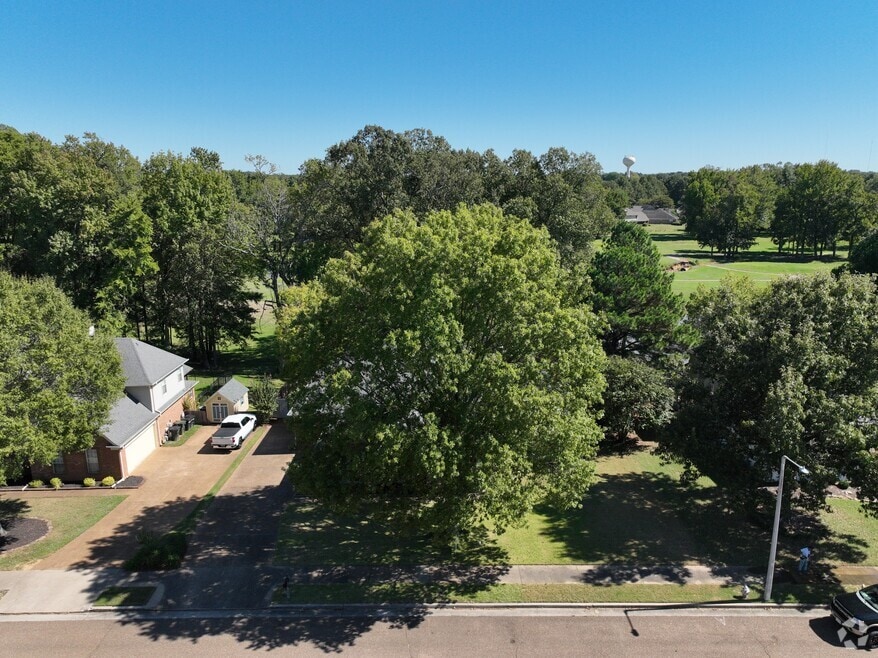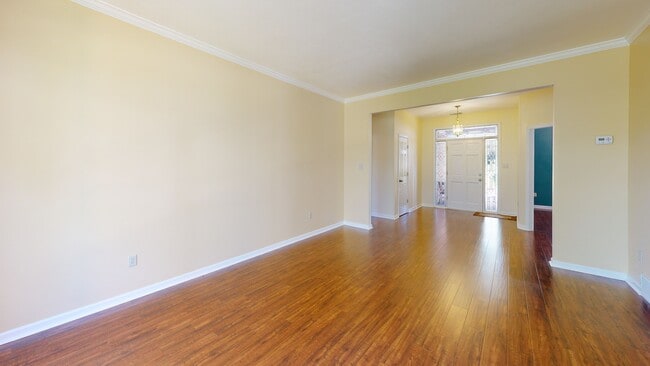
4170 Calla Dr Memphis, TN 38135
Estimated payment $2,244/month
Highlights
- Hot Property
- Deck
- Traditional Architecture
- Bartlett Elementary School Rated A
- Wooded Lot
- Wood Flooring
About This Home
Priced under appraisal! Move right in and enjoy instant equity. — A beautiful and well-maintained ranch home in the heart of Bartlett! This move-in-ready gem features a split floor plan that offers both privacy and comfort, along with a host of thoughtful updates that make it truly special. Step inside to find freshly painted interiors, hardwood floors, and a spacious layout perfect for everyday living and entertaining. The kitchen is a has corian countertops, upscale stainless appliances, gas cooking, and plenty of prep and storage space including a large pantry. Relax in the primary suite’s soaker tub — the perfect place to unwind. Outside, you’ll love the Trex deck patio overlooking a peaceful wooded tree line, ideal for morning coffee or evening gatherings. Additional highlights include a 2-car garage with epoxy flooring, and a location that offers convenience to shopping, dining, and top-rated Bartlett schools. This home checks every box
Home Details
Home Type
- Single Family
Est. Annual Taxes
- $2,397
Year Built
- Built in 1997
Lot Details
- 0.34 Acre Lot
- Lot Dimensions are 100x150
- Wooded Lot
Home Design
- Traditional Architecture
Interior Spaces
- 2,566 Sq Ft Home
- 1-Story Property
- 1 Fireplace
- Aluminum Window Frames
- Breakfast Room
- Dining Room
- Wood Flooring
Bedrooms and Bathrooms
- 4 Main Level Bedrooms
Parking
- 2 Car Garage
- Side Facing Garage
- Driveway
Additional Features
- Deck
- Central Heating and Cooling System
Community Details
- Daybreak Sec G Subdivision
Listing and Financial Details
- Assessor Parcel Number B0148J E00023
3D Interior and Exterior Tours
Floorplan
Map
Home Values in the Area
Average Home Value in this Area
Tax History
| Year | Tax Paid | Tax Assessment Tax Assessment Total Assessment is a certain percentage of the fair market value that is determined by local assessors to be the total taxable value of land and additions on the property. | Land | Improvement |
|---|---|---|---|---|
| 2025 | $2,397 | $94,600 | $21,450 | $73,150 |
| 2024 | $2,397 | $70,700 | $15,450 | $55,250 |
| 2023 | $3,620 | $70,700 | $15,450 | $55,250 |
| 2022 | $3,620 | $70,700 | $15,450 | $55,250 |
| 2021 | $3,676 | $70,700 | $15,450 | $55,250 |
| 2020 | $3,609 | $61,375 | $15,450 | $45,925 |
| 2019 | $3,609 | $61,375 | $15,450 | $45,925 |
| 2018 | $3,609 | $61,375 | $15,450 | $45,925 |
| 2017 | $2,523 | $61,375 | $15,450 | $45,925 |
| 2016 | $2,294 | $52,500 | $0 | $0 |
| 2014 | $2,294 | $52,500 | $0 | $0 |
Property History
| Date | Event | Price | List to Sale | Price per Sq Ft | Prior Sale |
|---|---|---|---|---|---|
| 09/30/2025 09/30/25 | For Sale | $389,900 | +113.6% | $152 / Sq Ft | |
| 04/29/2016 04/29/16 | Sold | $182,500 | -16.7% | $70 / Sq Ft | View Prior Sale |
| 03/25/2016 03/25/16 | Pending | -- | -- | -- | |
| 12/07/2015 12/07/15 | For Sale | $219,000 | -- | $84 / Sq Ft |
Purchase History
| Date | Type | Sale Price | Title Company |
|---|---|---|---|
| Interfamily Deed Transfer | -- | None Available | |
| Special Warranty Deed | $182,500 | Realty Title Escrow Co Inc | |
| Trustee Deed | $185,099 | Attorney | |
| Warranty Deed | $237,500 | Memphis Title Company | |
| Warranty Deed | $232,500 | -- | |
| Interfamily Deed Transfer | -- | -- | |
| Interfamily Deed Transfer | -- | -- | |
| Warranty Deed | $211,600 | -- | |
| Warranty Deed | $55,000 | -- |
Mortgage History
| Date | Status | Loan Amount | Loan Type |
|---|---|---|---|
| Open | $127,750 | New Conventional | |
| Previous Owner | $190,000 | Unknown | |
| Previous Owner | $170,000 | No Value Available | |
| Previous Owner | $70,000 | No Value Available | |
| Previous Owner | $188,000 | No Value Available | |
| Closed | $47,500 | No Value Available |
About the Listing Agent

I am a native of Indianapolis, Indiana, I have resided in the great state of Tennessee since 2012 with my husband Jerry and son Jack. I currently live in the Cordova/Lakeland area I started my career in Property Management and have over 19 years’ experience working in multi-family housing with an emphasis on luxury living both in condos and apartments, I earned my Tennessee Real Estate license in 2021. I am also an MRP (Military Relocation Specialist) I absolutely love helping active-duty
Chasity's Other Listings
Source: Memphis Area Association of REALTORS®
MLS Number: 10206741
APN: B0-148J-E0-0023
- 6105 Scottscraig Cove
- 6339 Fairway Hill Cove
- 6045 Willoughby Oak Ln
- 6360 Fairway View Cove
- 6008 Maher Valley Cove
- 6917 Johnstown Ln
- 6884 Talcott Ln
- 6886 Talcott Ln
- 6888 Talcott Ln
- 6890 Talcott Ln
- 6894 Talcott Ln
- 6896 Talcott Ln
- 6900 Talcott Ln
- 3934 Oak Forest Dr
- 3956 Stonehill Dr
- 4260 Steffan Woods Cove
- 0 Egypt Central Rd Unit 10191682
- 4450 Guinevere Ln
- 6353 Thistle Point
- 6509 Daybreak Dr
- 6105 Scottscraig Cove
- 4083 Hayling Cove
- 4200 Trenton Dr
- 4119 Golf View Cove
- 6472 Daybreak Dr
- 4027 Gouverneur St
- 5769 Saranac Ave
- 5731 Riverhead Ave
- 4022 Castile St
- 5715 Riverhead Ave
- 5760 Pecan Trace
- 6103 Yorkhill Dr
- 6103 Yorkhill Dr
- 6688 Millgrove Park Dr
- 4236 Marble Hill Ln
- 6688 Laurel Valley Dr
- 5657 Rensslaer Dr
- 3910 Pecanville Cove
- 5657 Heartwood Dr
- 6801 Autumnhill Ln





