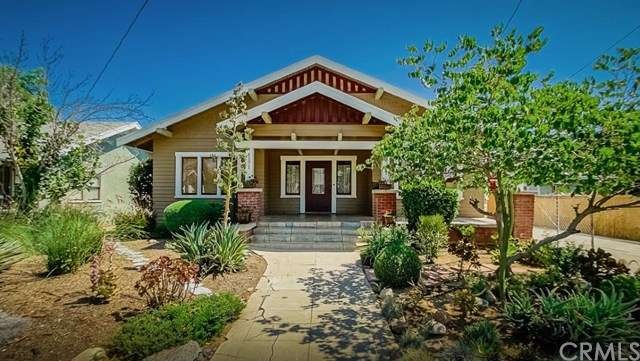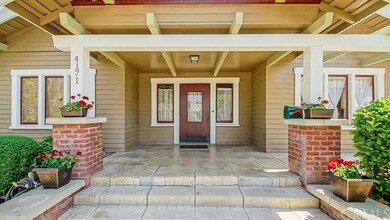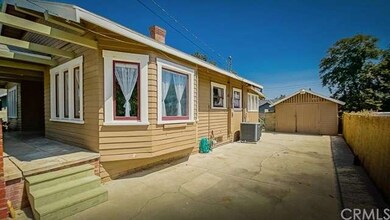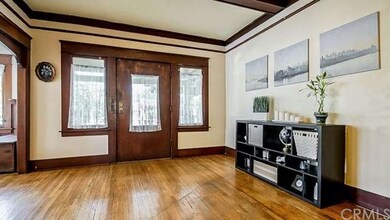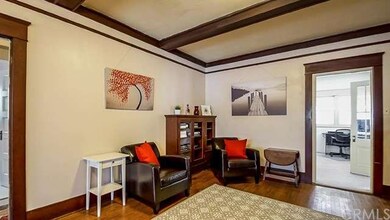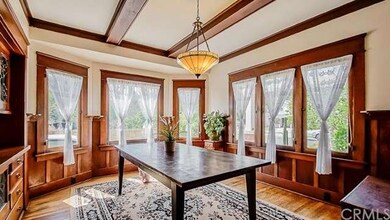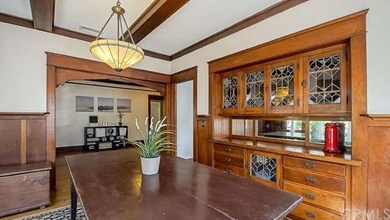
4171 Homewood Ct Riverside, CA 92506
Wood Streets NeighborhoodHighlights
- Beach Front
- RV Access or Parking
- Craftsman Architecture
- Polytechnic High School Rated A-
- All Bedrooms Downstairs
- Wood Flooring
About This Home
As of August 2017Beautiful, historic 'Wood Streets' Craftsman home built in 1912 by J. H. Oldendorf, with an old-world charm and lots of character! 4 bedrooms (1 is used as an office) 1 bath. Large living room with a one-of-a-kind Klinkerbrick fireplace, wood floors in living room and formal dining room, built-in hutch with leaded glass design, kitchen with large walk-in pantry, laundry room with sink, 3 ceiling fans, central air/heat, original doors, landscaped front and back with drip system, 1 car garage, RV parking and is one of the few streets that are on a cul-de-sac. A must see!
Last Agent to Sell the Property
REALTY MASTERS & ASSOCIATES License #01234695 Listed on: 06/22/2015

Home Details
Home Type
- Single Family
Est. Annual Taxes
- $5,702
Year Built
- Built in 1918
Lot Details
- 6,534 Sq Ft Lot
- Beach Front
- Desert faces the front and back of the property
- Block Wall Fence
- Chain Link Fence
- Front Yard Sprinklers
Parking
- 1 Car Garage
- Parking Available
- Driveway
- RV Access or Parking
Home Design
- Craftsman Architecture
- Turnkey
- Raised Foundation
- Composition Roof
Interior Spaces
- 1,432 Sq Ft Home
- Crown Molding
- Ceiling Fan
- Wood Frame Window
- Great Room with Fireplace
- Living Room with Fireplace
- Dining Room
- Home Office
- Storage
- Laundry Room
- Intercom
Kitchen
- Gas Cooktop
- Free-Standing Range
- Dishwasher
Flooring
- Wood
- Carpet
- Laminate
Bedrooms and Bathrooms
- 4 Bedrooms
- All Bedrooms Down
- 1 Full Bathroom
Utilities
- Forced Air Heating and Cooling System
- Heating System Uses Natural Gas
- Gas Water Heater
Additional Features
- Accessible Parking
- Water-Smart Landscaping
- Covered Patio or Porch
Community Details
- No Home Owners Association
Listing and Financial Details
- Assessor Parcel Number 217140009
Ownership History
Purchase Details
Home Financials for this Owner
Home Financials are based on the most recent Mortgage that was taken out on this home.Purchase Details
Home Financials for this Owner
Home Financials are based on the most recent Mortgage that was taken out on this home.Purchase Details
Home Financials for this Owner
Home Financials are based on the most recent Mortgage that was taken out on this home.Purchase Details
Home Financials for this Owner
Home Financials are based on the most recent Mortgage that was taken out on this home.Similar Homes in Riverside, CA
Home Values in the Area
Average Home Value in this Area
Purchase History
| Date | Type | Sale Price | Title Company |
|---|---|---|---|
| Grant Deed | $468,000 | Ticor Title Riverside | |
| Grant Deed | $370,000 | First American Title Company | |
| Grant Deed | $221,000 | First American Title Company | |
| Grant Deed | $100,000 | Orange Coast Title Co |
Mortgage History
| Date | Status | Loan Amount | Loan Type |
|---|---|---|---|
| Open | $277,500 | New Conventional | |
| Previous Owner | $351,500 | New Conventional | |
| Previous Owner | $215,397 | FHA | |
| Previous Owner | $30,000 | Credit Line Revolving | |
| Previous Owner | $121,000 | Unknown | |
| Previous Owner | $107,176 | VA | |
| Previous Owner | $102,948 | Assumption |
Property History
| Date | Event | Price | Change | Sq Ft Price |
|---|---|---|---|---|
| 08/07/2017 08/07/17 | Sold | $468,000 | -3.5% | $275 / Sq Ft |
| 07/03/2017 07/03/17 | Pending | -- | -- | -- |
| 06/14/2017 06/14/17 | For Sale | $485,000 | +31.1% | $285 / Sq Ft |
| 08/12/2015 08/12/15 | Sold | $370,000 | 0.0% | $258 / Sq Ft |
| 06/27/2015 06/27/15 | Pending | -- | -- | -- |
| 06/22/2015 06/22/15 | For Sale | $369,900 | -- | $258 / Sq Ft |
Tax History Compared to Growth
Tax History
| Year | Tax Paid | Tax Assessment Tax Assessment Total Assessment is a certain percentage of the fair market value that is determined by local assessors to be the total taxable value of land and additions on the property. | Land | Improvement |
|---|---|---|---|---|
| 2025 | $5,702 | $532,498 | $102,402 | $430,096 |
| 2023 | $5,702 | $511,823 | $98,427 | $413,396 |
| 2022 | $5,570 | $501,789 | $96,498 | $405,291 |
| 2021 | $5,493 | $491,951 | $94,606 | $397,345 |
| 2020 | $5,451 | $486,907 | $93,636 | $393,271 |
| 2019 | $5,346 | $477,360 | $91,800 | $385,560 |
| 2018 | $5,241 | $468,000 | $90,000 | $378,000 |
| 2017 | $4,312 | $377,400 | $51,000 | $326,400 |
| 2016 | $4,035 | $370,000 | $50,000 | $320,000 |
| 2015 | $2,476 | $230,964 | $52,253 | $178,711 |
| 2014 | $2,451 | $226,442 | $51,231 | $175,211 |
Agents Affiliated with this Home
-
Brad Alewine

Seller's Agent in 2017
Brad Alewine
COMPASS
(951) 347-8832
6 in this area
240 Total Sales
-
J
Buyer Co-Listing Agent in 2017
JULI GRAHAM
COMPASS
-
ANDREW STATEN
A
Seller's Agent in 2015
ANDREW STATEN
REALTY MASTERS & ASSOCIATES
(951) 236-7915
17 Total Sales
-
Gary Bottom

Buyer Co-Listing Agent in 2015
Gary Bottom
COMPASS
(951) 233-1385
2 in this area
37 Total Sales
Map
Source: California Regional Multiple Listing Service (CRMLS)
MLS Number: IV15136693
APN: 217-140-009
- 4910 Brockton Ave
- 4056 Ramona Dr
- 4474 Highland Place
- 4676 Maxwell Ct
- 5151 Garwood Ct
- 5062 Magnolia Ave
- 5199 Garwood Ct
- 4816 Gregory Rd
- 4826 Gregory Rd
- 4581 Main St
- 4320 Glenwood Dr
- 5375 Kendall St
- 4033 Linwood Place
- 4224 Brockton Ave
- 4070 Linwood Place
- 3594 Castle Reagh Place
- 4415 12th St
- 4142 Linwood Place
- 4562 Orange St
- 4520 Linwood Place
