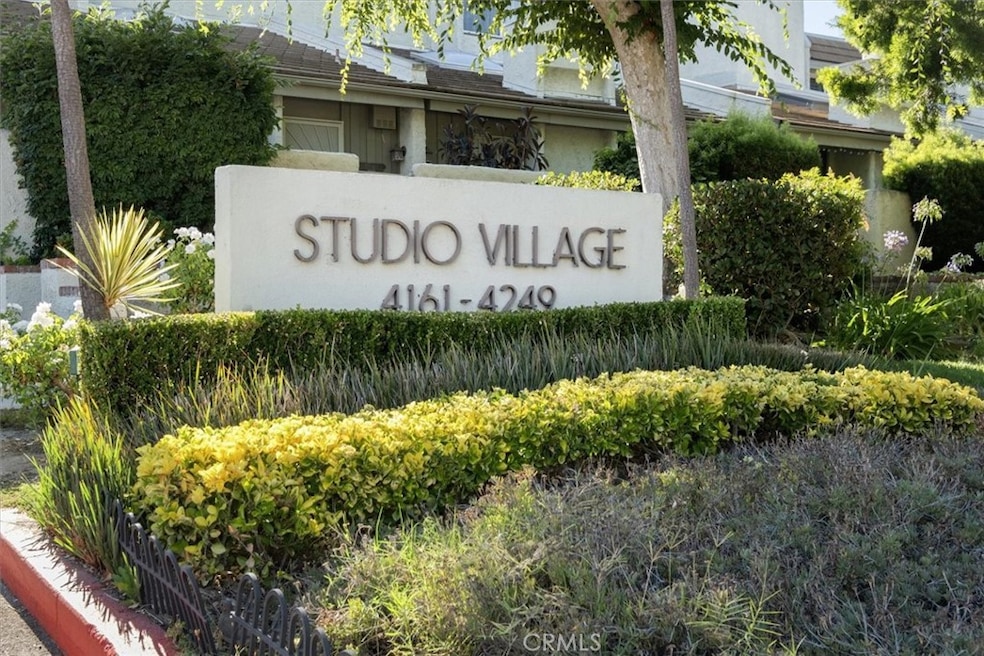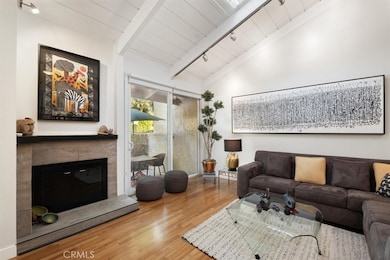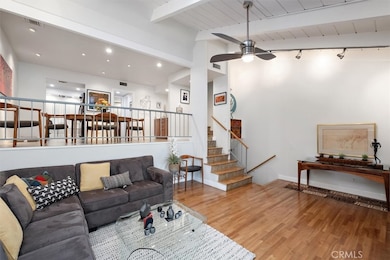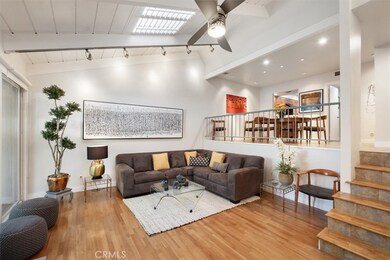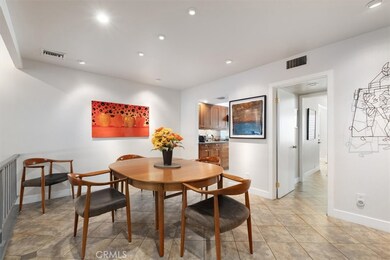4173 Colfax Ave Unit G Studio City, CA 91604
Estimated payment $5,446/month
Highlights
- Heated In Ground Pool
- Updated Kitchen
- Property is near a park
- North Hollywood Senior High School Rated A
- 6.44 Acre Lot
- Traditional Architecture
About This Home
In the heart of Studio City, this stunning and spacious upgraded unit boasts 2 bedrooms, 3 baths, and a versatile family room (Which could easily be converted into a 3rd bedroom with its own bathroom). The living room features soaring high ceilings, elegant cherrywood flooring, a cozy fireplace, skylight, ceiling fan and an adjoining patio. Overlooking the living room, the formal dining room includes a dry bar for added convenience.
The remodeled kitchen showcases exquisite custom cabinetry, extended for extra storage, complemented by Silestone counters, a stylish glass tile backsplash, and a charming breakfast area. The family room, along with a recently renovated bath featuring a walk-in shower, completes this level. The primary bedroom offers a walk-in closet, built-in bookcase and drawers, while the luxurious primary bath includes a granite dual vanity and a relaxing soaking tub. The second bedroom is also ensuite, with a beautifully remodeled bathroom.
Additional highlights include dual-paned windows throughout, updated electrical wiring, recessed lighting, plantation shutters, and a spacious 2-car attached garage with direct access.
The Studio Village community provides an array of amenities, including 6 pools, 5 spas, 2 tennis courts, and acres of landscaped grounds. Ideally located near Ventura Blvd, Farmer’s Market, Tujunga Village, acclaimed public and private schools, studios, fine dining, great shops, and the scenic Fryman Canyon with its hiking trails. This property offers the perfect blend of comfort, style, and convenience.
Listing Agent
Berkshire Hathaway HomeServices California Properties Brokerage Phone: 818-469-0230 License #00523203 Listed on: 07/31/2025

Townhouse Details
Home Type
- Townhome
Est. Annual Taxes
- $2,839
Year Built
- Built in 1973 | Remodeled
HOA Fees
- $720 Monthly HOA Fees
Parking
- 2 Car Direct Access Garage
- Parking Available
- Side by Side Parking
Home Design
- Traditional Architecture
- Entry on the 1st floor
- Turnkey
Interior Spaces
- 1,506 Sq Ft Home
- 2-Story Property
- Built-In Features
- High Ceiling
- Ceiling Fan
- Double Pane Windows
- Family Room
- Living Room with Fireplace
- Dining Room
- Neighborhood Views
- Pest Guard System
Kitchen
- Updated Kitchen
- Breakfast Area or Nook
- Gas Range
- Dishwasher
- Stone Countertops
Bedrooms and Bathrooms
- 2 Bedrooms
- Walk-In Closet
- 3 Full Bathrooms
- Dual Vanity Sinks in Primary Bathroom
- Soaking Tub
- Walk-in Shower
Laundry
- Laundry Room
- Laundry in Garage
Pool
- Heated In Ground Pool
- Spa
Location
- Property is near a park
- Suburban Location
Utilities
- Central Heating and Cooling System
- Cable TV Available
Additional Features
- Patio
- Two or More Common Walls
Listing and Financial Details
- Earthquake Insurance Required
- Tax Lot 1,2
- Tax Tract Number 31178
- Assessor Parcel Number 2368005029
- $241 per year additional tax assessments
Community Details
Overview
- 343 Units
- Studio Village Association
- Pmp Management HOA
- Maintained Community
Recreation
- Tennis Courts
- Community Pool
- Community Spa
- Park
Pet Policy
- Pets Allowed with Restrictions
Security
- Resident Manager or Management On Site
- Carbon Monoxide Detectors
- Fire and Smoke Detector
Map
Home Values in the Area
Average Home Value in this Area
Tax History
| Year | Tax Paid | Tax Assessment Tax Assessment Total Assessment is a certain percentage of the fair market value that is determined by local assessors to be the total taxable value of land and additions on the property. | Land | Improvement |
|---|---|---|---|---|
| 2025 | $2,839 | $227,988 | $51,940 | $176,048 |
| 2024 | $2,839 | $223,519 | $50,922 | $172,597 |
| 2023 | $2,786 | $219,137 | $49,924 | $169,213 |
| 2022 | $2,658 | $214,842 | $48,946 | $165,896 |
| 2021 | $2,617 | $210,631 | $47,987 | $162,644 |
| 2019 | $2,539 | $204,385 | $46,564 | $157,821 |
| 2018 | $2,496 | $200,378 | $45,651 | $154,727 |
| 2016 | $2,368 | $192,599 | $43,879 | $148,720 |
| 2015 | $2,334 | $189,707 | $43,220 | $146,487 |
| 2014 | $2,347 | $185,992 | $42,374 | $143,618 |
Property History
| Date | Event | Price | List to Sale | Price per Sq Ft |
|---|---|---|---|---|
| 10/22/2025 10/22/25 | Price Changed | $850,000 | -4.0% | $564 / Sq Ft |
| 09/26/2025 09/26/25 | Price Changed | $885,000 | -1.6% | $588 / Sq Ft |
| 08/22/2025 08/22/25 | Price Changed | $899,000 | -2.8% | $597 / Sq Ft |
| 07/31/2025 07/31/25 | For Sale | $925,000 | -- | $614 / Sq Ft |
Purchase History
| Date | Type | Sale Price | Title Company |
|---|---|---|---|
| Interfamily Deed Transfer | -- | None Available | |
| Interfamily Deed Transfer | -- | None Available | |
| Grant Deed | $140,000 | First American Title Co |
Mortgage History
| Date | Status | Loan Amount | Loan Type |
|---|---|---|---|
| Open | $230,500 | Adjustable Rate Mortgage/ARM | |
| Previous Owner | $105,000 | No Value Available |
Source: California Regional Multiple Listing Service (CRMLS)
MLS Number: SR25171834
APN: 2368-005-029
- 4219 Colfax Ave Unit F
- 4222 Troost Ave Unit 21
- 4311 Colfax Ave Unit 222
- 4311 Colfax Ave Unit 215
- 4353 Colfax Ave Unit 27
- 11732 Moorpark St Unit J
- 11732 Moorpark St Unit I
- 4390 Irvine Ave
- 12045 Guerin St Unit PH3
- 12026 Hoffman St Unit 302
- 11755 Moorpark St
- 11747 Moorpark St
- 12067 Guerin St Unit 305
- 11771 Laurelwood Dr
- 4312 Camellia Ave
- 11729 Laurelwood Dr
- 11540 Moorpark St Unit 403
- 11689 Picturesque Dr
- 11698 Picturesque Dr
- 4246 Farmdale Ave
- 4241 Colfax Ave Unit D
- 4225 Troost Ave
- 11636 Valley Spring Ln
- 4218 Troost Ave Unit 15
- 4311 Colfax Ave Unit 215
- 4312 Colfax Ave
- 4329 Colfax Ave Unit 207
- 11640 Woodbridge St Unit 304
- 4350 Troost Ave Unit 12
- 4350 Troost Ave
- 4350 Troost Ave Unit 12
- 11818 Moorpark St
- 11554 Chiquita St
- 4121 Radford Ave
- 4363 Irvine Ave
- 12020 Guerin St Unit PH9
- 12020 Guerin St Unit 303
- 12021 Valleyheart Dr
- 11610 Moorpark St
- 11851 Laurelwood Dr Unit 103
