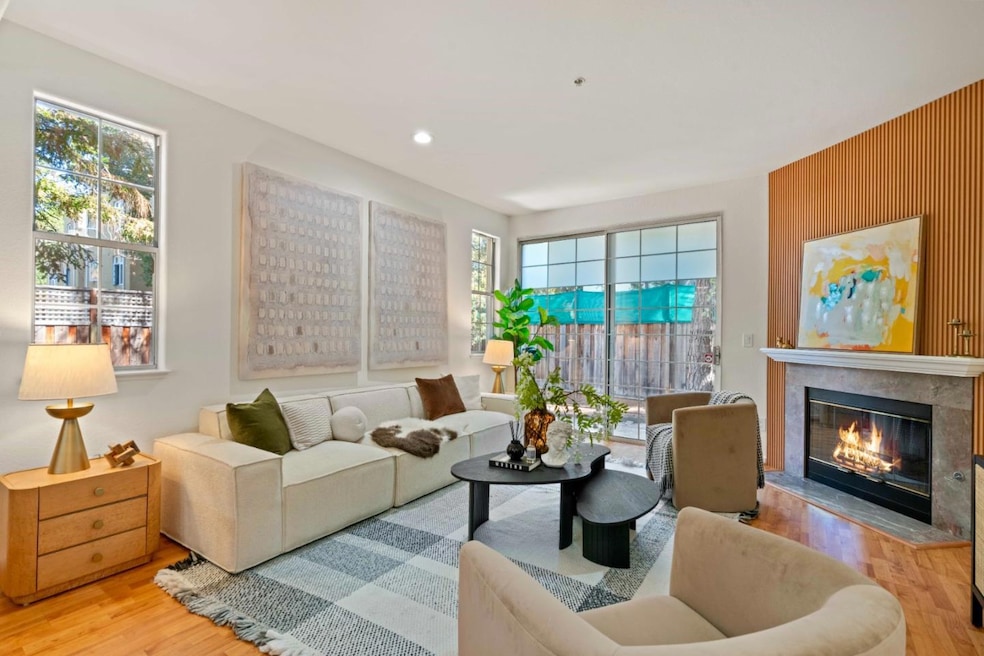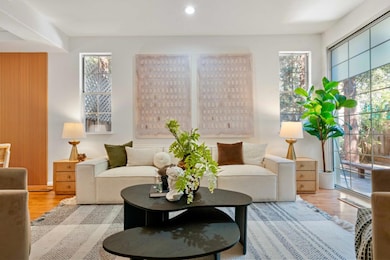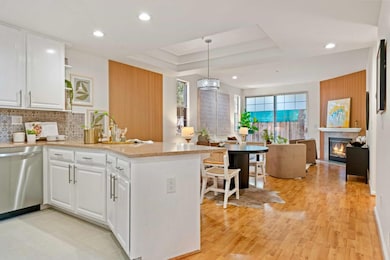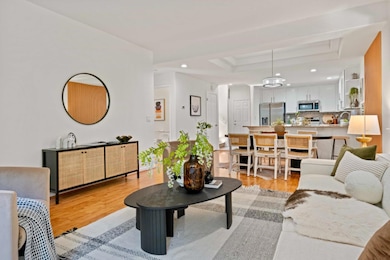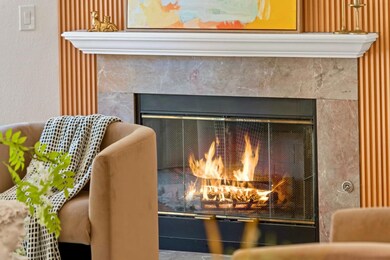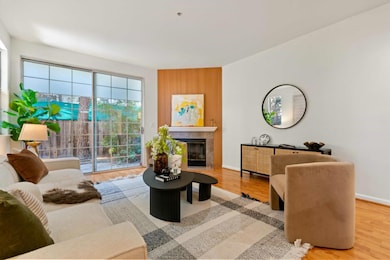4173 El Camino Real Unit 1 Palo Alto, CA 94306
Charleston Meadows NeighborhoodEstimated payment $13,357/month
Highlights
- Private Pool
- Primary Bedroom Suite
- Main Floor Bedroom
- Juana Briones Elementary School Rated A+
- Vaulted Ceiling
- Stone Countertops
About This Home
A rare almost free stand townhouse with a huge backyard in the sought-after Camino Place Community of Palo Alto offers a combination of privacy, space, and prime location. The spacious private fenced backyard creates an ideal setting for serene outdoor living and entertaining which is perfect for kids to play safely or for relaxation. A 2-level floor plan features 3BD/3BA across 1,730 square feet of well-designed living space. A versatile layout includes a bedroom and full bath on the main level for guests, in-laws, or a home office while upstairs, two generously sized primary suites provide flexibility and comfort. A large rooftop patio offers an inviting outdoor escape. The open-concept main living area seamlessly connects the kitchen to a cozy living/dining space with a gas fireplace, extending out to a charming patio retreat perfect for indoor-outdoor gatherings. Additional features include air conditioning. upstairs laundry room, attached two-car garage, guest parking and a resort-style pool and spa and more. Ideally located just minutes from Robles Park, California Avenue shops and restaurants, the San Antonio Center, major commuter routes, and top-rated Palo Alto schools. This townhome offers the best of low-maintenance, convenient living in the heart of Palo Alto.
Townhouse Details
Home Type
- Townhome
Est. Annual Taxes
- $25,070
Year Built
- Built in 1992
Lot Details
- Back Yard
HOA Fees
- $779 Monthly HOA Fees
Parking
- 2 Car Attached Garage
- Guest Parking
Home Design
- Tile Roof
- Concrete Roof
- Concrete Perimeter Foundation
Interior Spaces
- 1,730 Sq Ft Home
- 2-Story Property
- Vaulted Ceiling
- Formal Entry
- Family Room with Fireplace
- Dining Area
Kitchen
- Breakfast Bar
- Oven or Range
- Microwave
- Dishwasher
- Stone Countertops
- Disposal
Bedrooms and Bathrooms
- 3 Bedrooms
- Main Floor Bedroom
- Primary Bedroom Suite
- Walk-In Closet
- 3 Full Bathrooms
- Dual Sinks
- Bathtub with Shower
- Walk-in Shower
Laundry
- Laundry Room
- Laundry on upper level
Outdoor Features
- Private Pool
- Balcony
Utilities
- Forced Air Heating and Cooling System
- Vented Exhaust Fan
- Separate Meters
- Individual Gas Meter
Listing and Financial Details
- Assessor Parcel Number 132-62-001
Community Details
Overview
- Association fees include common area electricity, common area gas, exterior painting, insurance, insurance - earthquake, insurance - liability, landscaping / gardening, maintenance - common area, pool spa or tennis, roof, water
- Camino Place Homeowners Association
Recreation
- Community Pool
Map
Home Values in the Area
Average Home Value in this Area
Tax History
| Year | Tax Paid | Tax Assessment Tax Assessment Total Assessment is a certain percentage of the fair market value that is determined by local assessors to be the total taxable value of land and additions on the property. | Land | Improvement |
|---|---|---|---|---|
| 2025 | $25,070 | $2,092,948 | $1,046,474 | $1,046,474 |
| 2024 | $25,070 | $2,051,910 | $1,025,955 | $1,025,955 |
| 2023 | $24,701 | $2,011,678 | $1,005,839 | $1,005,839 |
| 2022 | $24,416 | $1,972,234 | $986,117 | $986,117 |
| 2021 | $23,936 | $1,933,564 | $966,782 | $966,782 |
| 2020 | $23,446 | $1,913,738 | $956,869 | $956,869 |
| 2019 | $23,186 | $1,876,214 | $938,107 | $938,107 |
| 2018 | $22,554 | $1,839,426 | $919,713 | $919,713 |
| 2017 | $22,158 | $1,803,360 | $901,680 | $901,680 |
| 2016 | $11,764 | $930,801 | $420,362 | $510,439 |
| 2015 | $11,563 | $916,820 | $414,048 | $502,772 |
| 2014 | $11,271 | $898,862 | $405,938 | $492,924 |
Property History
| Date | Event | Price | List to Sale | Price per Sq Ft |
|---|---|---|---|---|
| 11/24/2025 11/24/25 | Pending | -- | -- | -- |
| 10/08/2025 10/08/25 | For Sale | $1,999,999 | -- | $1,156 / Sq Ft |
Purchase History
| Date | Type | Sale Price | Title Company |
|---|---|---|---|
| Grant Deed | $1,768,000 | Chicago Title Company | |
| Interfamily Deed Transfer | -- | First American Title Company | |
| Interfamily Deed Transfer | -- | None Available | |
| Grant Deed | $775,000 | Old Republic Title Company | |
| Grant Deed | $396,000 | Commonwealth Land Title Ins |
Mortgage History
| Date | Status | Loan Amount | Loan Type |
|---|---|---|---|
| Previous Owner | $487,000 | New Conventional | |
| Previous Owner | $542,500 | Purchase Money Mortgage | |
| Previous Owner | $276,000 | No Value Available | |
| Closed | $100,000 | No Value Available |
Source: MLSListings
MLS Number: ML82023095
APN: 132-62-001
- 4206 Rickeys Way Unit C
- 342 Carolina Ln
- 4225 Park Blvd
- 4250 El Camino Real Unit B120
- 4142 Amaranta Ct
- 278 Monroe Dr Unit 8
- 278 Monroe Dr Unit 17
- 3776 La Donna Ave
- 4000 Manzana Ln
- 771 Barron Ave
- 3902 Laguna Ave
- 1070 Mercedes Ave Unit 2
- 1070 Mercedes Ave Unit 24
- 3213 Alma St
- 3467 Waverley St
- 3691 Laguna Ave
- 360 Fernando Ave
- 2255 Showers Dr Unit 111
- 701 Christine Dr
- 4148 Byron St
