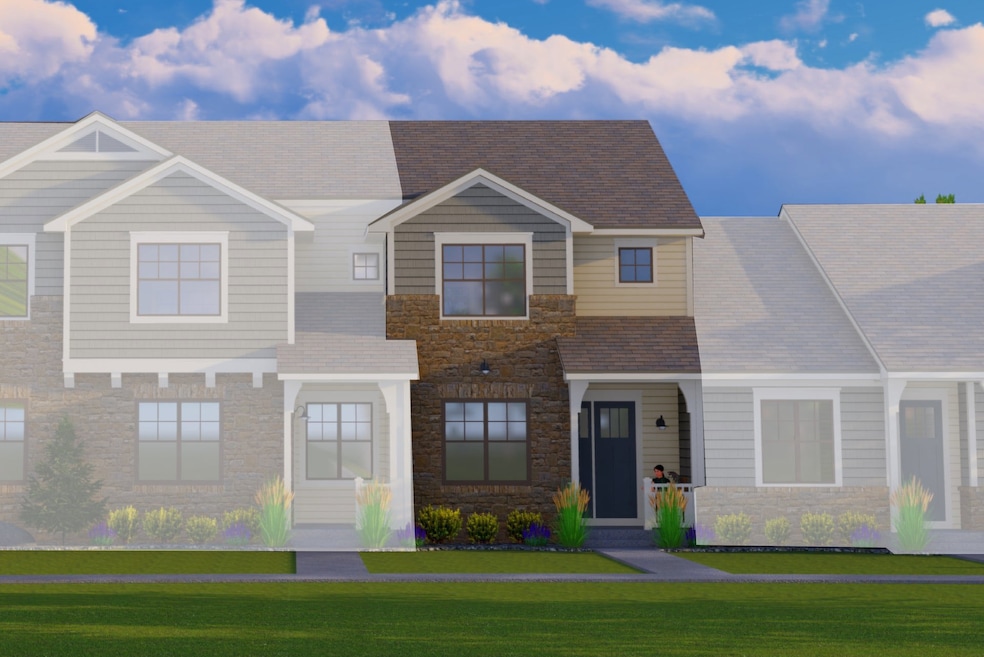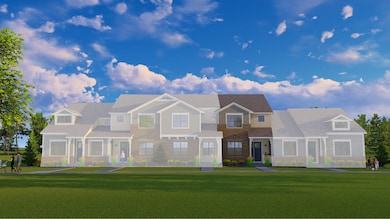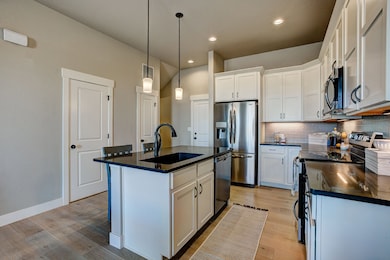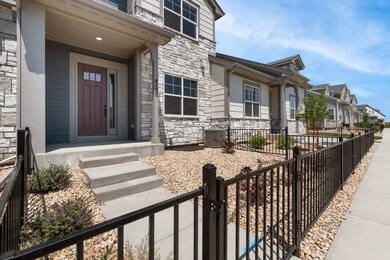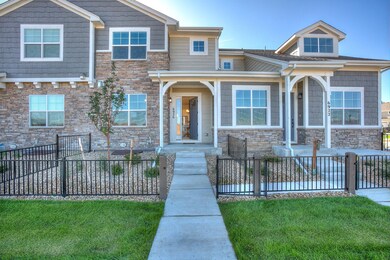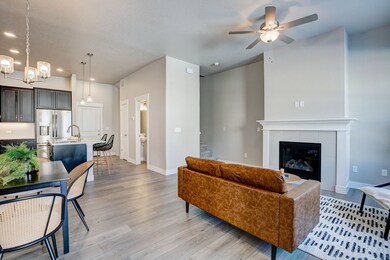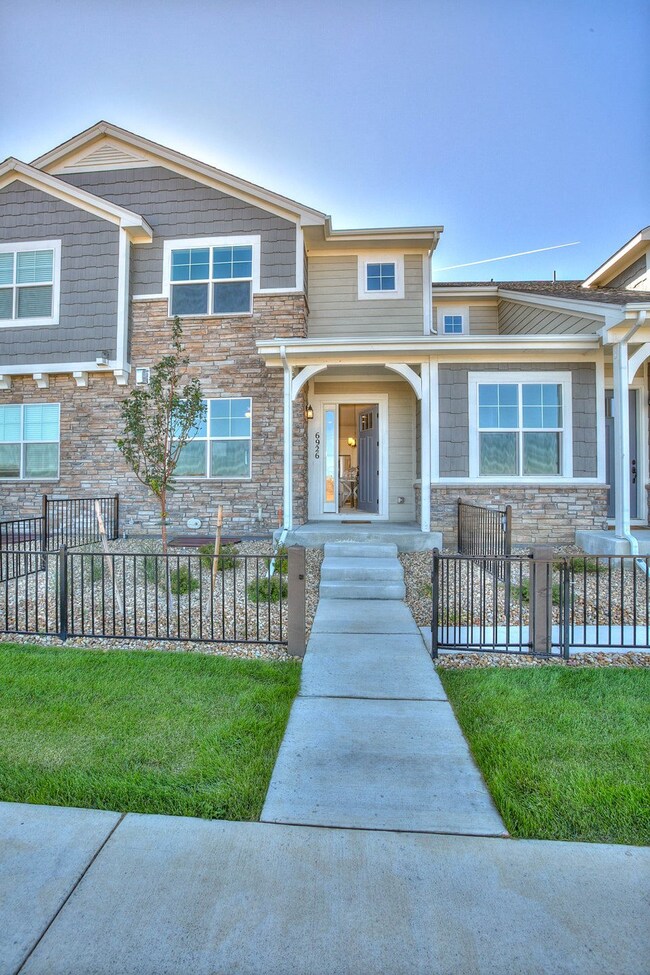
4173 Trapper Lake Dr Loveland, CO 80538
Estimated payment $3,218/month
Highlights
- New Construction
- Clubhouse
- Park
- Community Lake
- Community Pool
- Trails
About This Home
Start your story in the Barrington at The Shores. Our Barrington floor plan is part of our classic townhome series featuring: Luxury vinyl plank flooring extended into the living room Brushed nickel cabinet hardware Maple cabinets painted white 2 bedrooms 2.5 baths Attached 2-car garage A one-year new home warranty Access to natural spaces right out your front door The best of Loveland, Colorado living The main floor features an open-concept design including a living room fireplace and kitchen with plenty of storage. Upstairs features a stunning primary bedroom with lofted ceilings, a large second bedroom equipped with a bath and walk-in closet, and a functional flex space for a desk or seating area. An optional finished basement can feature an additional bed and bath, storage space, and a family room with a bar.
Townhouse Details
Home Type
- Townhome
HOA Fees
- $250 Monthly HOA Fees
Parking
- 2 Car Garage
Home Design
- New Construction
- Quick Move-In Home
- Barrington Plan
Interior Spaces
- 1,430 Sq Ft Home
- 2-Story Property
Bedrooms and Bathrooms
- 2 Bedrooms
Community Details
Overview
- Actively Selling
- Built by Landmark Homes - CO
- The Lakes At Centerra The Shores Subdivision
- Community Lake
- Views Throughout Community
Amenities
- Clubhouse
- Community Center
Recreation
- Community Pool
- Park
- Trails
Sales Office
- 3425 Triano Creek Drive #101
- Loveland, CO 80538
- 970-632-6385
- Builder Spec Website
Office Hours
- Mon 12:00 pm - 6:00 pm Tue - Fri 10:00 am - 6:00 pm Sat 10:00 am - 5:00 pm Sun 12:00 pm - 5:00 p
Map
Similar Homes in the area
Home Values in the Area
Average Home Value in this Area
Mortgage History
| Date | Status | Loan Amount | Loan Type |
|---|---|---|---|
| Closed | $1,875,000 | Construction | |
| Closed | $1,875,000 | New Conventional |
Property History
| Date | Event | Price | Change | Sq Ft Price |
|---|---|---|---|---|
| 06/04/2025 06/04/25 | For Sale | $453,895 | 0.0% | $317 / Sq Ft |
| 06/04/2025 06/04/25 | For Sale | $453,895 | -- | $227 / Sq Ft |
- 4183 Trapper Lake Dr
- 4176 Trapper Lake Dr
- 4204 Trapper Lake Dr
- 4191 Greenhorn Dr
- 4284 Trapper Lake Dr
- 4112 Greenhorn Dr
- 4180 S Park Dr Unit 201
- 4160 S Park Dr Unit 202
- 4160 S Park Dr Unit 201
- 4160 S Park Dr Unit 200
- 3047 Lake Verna Dr
- 4144 S Park Dr Unit 102
- 4144 S Park Dr Unit 202
- 4210 Vulcan Creek Dr Unit 204
- 4210 Vulcan Creek Dr Unit 305
- 4210 Vulcan Creek Dr Unit 307
- 4210 Vulcan Creek Dr Unit 102
- 4210 Vulcan Creek Dr Unit 206
- 3474 Kettle Creek Dr
- 3425 Triano Creek Dr Unit 101
- 3495 Grayling Dr
- 4785 Hahns Peak Dr
- 4815 Hahns Peak Dr Unit Lakeshore at Centera
- 2235 Rocky Mountain Ave
- 4144 Lost Canyon Dr
- 2037 Bear Creek Plaza
- 5275 Hahns Peak Dr
- 4264 McWhinney Blvd
- 3903 E 15th St
- 4918 Valley Oak Dr
- 3915 Peralta Dr
- 4386 Mountain Lion Dr
- 6205 Longstem Way
- 2900 Mountain Lion Dr
- 2105 Hopper Ln
- 4685 Grand Stand Dr
- 5150 Ronald Reagan Blvd Unit 2223.1408049
- 5150 Ronald Reagan Blvd Unit 1316.1408053
- 5150 Ronald Reagan Blvd Unit 1112.1408052
- 5150 Ronald Reagan Blvd
