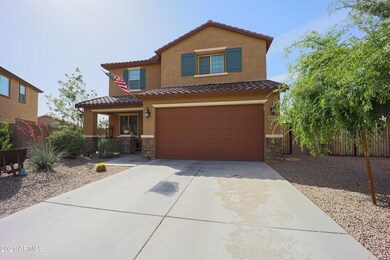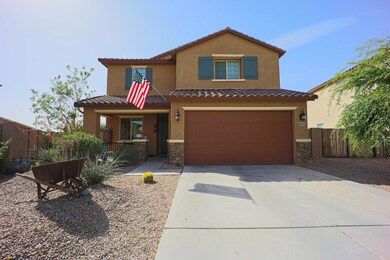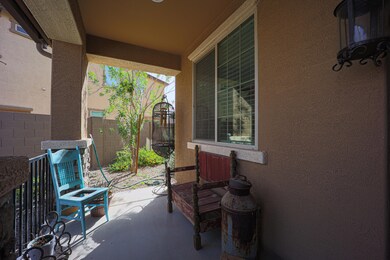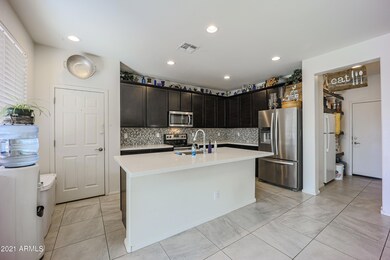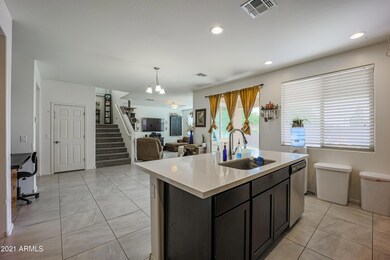
41734 N Cielito Linda Way San Tan Valley, AZ 85140
Highlights
- Two Primary Bathrooms
- Cul-De-Sac
- Eat-In Kitchen
- Covered patio or porch
- Oversized Parking
- Double Pane Windows
About This Home
As of July 2021Beautifully decorated farmhouse. Kitchen is very modern with dark cabinets and quartz countertops. Master bedroom is upstairs and has a large walk-in closet. Other bedrooms are upstairs as well. Also features a loft area. Home has great open feel. Owner has put a lot of extra features in the home with great storage Garage also has extended height of 8 ft for taller vehicles and more overhead storage options. Also garage has a 70 amp panel. Large lot!! Home is pre-wired as a smart home.
Last Agent to Sell the Property
One Stop Realty License #SA647307000 Listed on: 04/25/2021
Last Buyer's Agent
Moriah Tonkinson
Urban Jungle Realty, LLC License #SA690156000
Home Details
Home Type
- Single Family
Est. Annual Taxes
- $1,994
Year Built
- Built in 2017
Lot Details
- 8,624 Sq Ft Lot
- Cul-De-Sac
- Desert faces the front and back of the property
- Block Wall Fence
HOA Fees
- $52 Monthly HOA Fees
Parking
- 2 Car Garage
- Oversized Parking
Home Design
- Wood Frame Construction
- Tile Roof
- Stucco
Interior Spaces
- 2,738 Sq Ft Home
- 2-Story Property
- Double Pane Windows
- ENERGY STAR Qualified Windows with Low Emissivity
- Washer and Dryer Hookup
Kitchen
- Eat-In Kitchen
- Built-In Microwave
- Kitchen Island
Flooring
- Carpet
- Stone
Bedrooms and Bathrooms
- 4 Bedrooms
- Two Primary Bathrooms
- 2.5 Bathrooms
- Dual Vanity Sinks in Primary Bathroom
- Bathtub With Separate Shower Stall
Outdoor Features
- Covered patio or porch
Schools
- Ranch Elementary School
- J. O. Combs Middle School
- Combs High School
Utilities
- Central Air
- Heating Available
- High Speed Internet
Listing and Financial Details
- Tax Lot 37
- Assessor Parcel Number 104-24-220
Community Details
Overview
- Association fees include ground maintenance
- Mills Run HOA, Phone Number (602) 456-9462
- Built by AV Homes
- Milagro Subdivision
Recreation
- Community Playground
Ownership History
Purchase Details
Home Financials for this Owner
Home Financials are based on the most recent Mortgage that was taken out on this home.Purchase Details
Home Financials for this Owner
Home Financials are based on the most recent Mortgage that was taken out on this home.Purchase Details
Purchase Details
Purchase Details
Purchase Details
Similar Homes in the area
Home Values in the Area
Average Home Value in this Area
Purchase History
| Date | Type | Sale Price | Title Company |
|---|---|---|---|
| Warranty Deed | $435,000 | Old Republic Title Agency | |
| Special Warranty Deed | $298,431 | First American Title Insuran | |
| Cash Sale Deed | $3,939,180 | Empire West Title Agency | |
| Cash Sale Deed | $75,400 | Thomas Title & Escrow | |
| Trustee Deed | $16,155 | Accommodation | |
| Quit Claim Deed | -- | None Available |
Mortgage History
| Date | Status | Loan Amount | Loan Type |
|---|---|---|---|
| Open | $25,000 | Credit Line Revolving | |
| Open | $413,250 | New Conventional | |
| Previous Owner | $293,024 | FHA |
Property History
| Date | Event | Price | Change | Sq Ft Price |
|---|---|---|---|---|
| 05/16/2025 05/16/25 | For Sale | $499,000 | 0.0% | $182 / Sq Ft |
| 05/16/2025 05/16/25 | Off Market | $499,000 | -- | -- |
| 05/14/2025 05/14/25 | Price Changed | $499,000 | -0.2% | $182 / Sq Ft |
| 04/02/2025 04/02/25 | For Sale | $500,000 | 0.0% | $183 / Sq Ft |
| 04/01/2025 04/01/25 | Price Changed | $500,000 | +14.9% | $183 / Sq Ft |
| 07/02/2021 07/02/21 | Sold | $435,000 | +2.4% | $159 / Sq Ft |
| 05/21/2021 05/21/21 | Pending | -- | -- | -- |
| 05/12/2021 05/12/21 | Price Changed | $425,000 | 0.0% | $155 / Sq Ft |
| 05/01/2021 05/01/21 | Price Changed | $425,100 | 0.0% | $155 / Sq Ft |
| 04/16/2021 04/16/21 | For Sale | $425,000 | -- | $155 / Sq Ft |
Tax History Compared to Growth
Tax History
| Year | Tax Paid | Tax Assessment Tax Assessment Total Assessment is a certain percentage of the fair market value that is determined by local assessors to be the total taxable value of land and additions on the property. | Land | Improvement |
|---|---|---|---|---|
| 2025 | $1,737 | $39,405 | -- | -- |
| 2024 | $1,852 | $45,474 | -- | -- |
| 2023 | $1,748 | $37,905 | $2,400 | $35,505 |
| 2022 | $1,852 | $25,837 | $1,500 | $24,337 |
| 2021 | $2,062 | $23,143 | $0 | $0 |
| 2020 | $1,994 | $22,499 | $0 | $0 |
| 2019 | $1,825 | $2,400 | $0 | $0 |
| 2018 | $147 | $2,400 | $0 | $0 |
| 2017 | $137 | $2,400 | $0 | $0 |
| 2016 | $118 | $2,400 | $2,400 | $0 |
| 2014 | -- | $800 | $800 | $0 |
Agents Affiliated with this Home
-
Stephanie Strobel

Seller's Agent in 2025
Stephanie Strobel
Citiea
(480) 234-6360
4 in this area
154 Total Sales
-
Marie Van Cleve

Seller's Agent in 2021
Marie Van Cleve
One Stop Realty
(602) 672-6894
3 in this area
52 Total Sales
-
M
Buyer's Agent in 2021
Moriah Tonkinson
Urban Jungle Realty, LLC
Map
Source: Arizona Regional Multiple Listing Service (ARMLS)
MLS Number: 6222540
APN: 104-24-220
- 1144 E Elm Rd
- 1291 E La Fortuna Ct
- 1265 E La Fortuna Ct
- 1294 E La Fortuna Ct
- 1564 E Leaf Rd
- 42161 N Via Cienna
- 1623 E Leaf Rd
- 1312 E Via Sicilia
- 667 E Brown Way
- 42104 N Golden Trail
- 41246 N Vine Ave
- 611 E Brown Way
- 521 E Aurora Dr
- 1384 E Press Rd
- 490 E Aurora Dr
- 476 E Aurora Dr
- 440 E Aurora Dr
- 618 E Cleveland Ct
- 629 E Brown Way
- 687 E Brown Way

