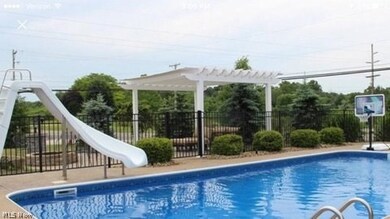
4174 Appleridge Ln Richfield, OH 44286
Highlights
- Colonial Architecture
- 2 Car Attached Garage
- Forced Air Heating and Cooling System
- Richfield Elementary School Rated A-
- Patio
- Property has an invisible fence for dogs
About This Home
As of February 2020Gorgeous 4 bedroom 3.5 bath Colonial with tons of upgrades in a highly desirable area close to 77, 271, 71, and 80. First floor offers spacious kitchen with granite island, morning room that looks out at the pool, former dining room, open family room, and formal living room. 4 spacious bedrooms upstairs. Nice sized master suite with walk-in closet and private master bath. Full finished basement in 2016 with a full kitchen and bath. Has 2 areas for entertaining and plenty of storage. 18x36 in-ground pool makes this home complete with 2 patios. One with a pergola and fire pit. Don't miss this one, wont last long, must see! Motivated seller! Just reduced $30,000, priced below appraised value.
Home Details
Home Type
- Single Family
Est. Annual Taxes
- $5,164
Year Built
- Built in 2009
Lot Details
- 0.5 Acre Lot
- Lot Dimensions are 106x205
- Property has an invisible fence for dogs
HOA Fees
- $42 Monthly HOA Fees
Parking
- 2 Car Attached Garage
- Garage Door Opener
Home Design
- Colonial Architecture
- Brick Exterior Construction
- Fiberglass Roof
- Asphalt Roof
- Vinyl Siding
Interior Spaces
- 2-Story Property
Kitchen
- Built-In Oven
- Microwave
- Dishwasher
- Disposal
Bedrooms and Bathrooms
- 4 Bedrooms
- 3.5 Bathrooms
Laundry
- Dryer
- Washer
Finished Basement
- Basement Fills Entire Space Under The House
- Sump Pump
Outdoor Features
- Patio
Utilities
- Forced Air Heating and Cooling System
- Heating System Uses Gas
Community Details
- Apple Orchard Through Barnett Management Association
Listing and Financial Details
- Assessor Parcel Number 5002798
Map
Home Values in the Area
Average Home Value in this Area
Property History
| Date | Event | Price | Change | Sq Ft Price |
|---|---|---|---|---|
| 02/18/2020 02/18/20 | Sold | $400,000 | -4.2% | $104 / Sq Ft |
| 12/18/2019 12/18/19 | Pending | -- | -- | -- |
| 07/10/2019 07/10/19 | For Sale | $417,500 | +4.5% | $109 / Sq Ft |
| 07/13/2018 07/13/18 | Sold | $399,500 | 0.0% | $105 / Sq Ft |
| 06/18/2018 06/18/18 | Pending | -- | -- | -- |
| 06/11/2018 06/11/18 | Price Changed | $399,500 | -7.1% | $105 / Sq Ft |
| 05/01/2018 05/01/18 | Price Changed | $429,900 | -4.3% | $113 / Sq Ft |
| 03/06/2018 03/06/18 | Price Changed | $449,000 | -3.4% | $118 / Sq Ft |
| 02/06/2018 02/06/18 | For Sale | $464,900 | -- | $122 / Sq Ft |
Tax History
| Year | Tax Paid | Tax Assessment Tax Assessment Total Assessment is a certain percentage of the fair market value that is determined by local assessors to be the total taxable value of land and additions on the property. | Land | Improvement |
|---|---|---|---|---|
| 2025 | $6,047 | $140,809 | $27,013 | $113,796 |
| 2024 | $6,047 | $140,809 | $27,013 | $113,796 |
| 2023 | $6,047 | $140,809 | $27,013 | $113,796 |
| 2022 | $6,266 | $128,373 | $24,556 | $103,817 |
| 2021 | $6,270 | $128,373 | $24,556 | $103,817 |
| 2020 | $6,011 | $126,040 | $24,560 | $101,480 |
| 2019 | $5,200 | $102,200 | $23,820 | $78,380 |
| 2018 | $5,140 | $102,200 | $23,820 | $78,380 |
| 2017 | $4,545 | $102,200 | $23,820 | $78,380 |
| 2016 | $10,212 | $88,840 | $23,820 | $65,020 |
| 2015 | $4,545 | $88,840 | $23,820 | $65,020 |
| 2014 | $6,465 | $88,840 | $23,820 | $65,020 |
| 2013 | $4,375 | $90,350 | $23,820 | $66,530 |
Mortgage History
| Date | Status | Loan Amount | Loan Type |
|---|---|---|---|
| Open | $320,000 | New Conventional | |
| Previous Owner | $319,600 | New Conventional | |
| Previous Owner | $275,793 | FHA |
Deed History
| Date | Type | Sale Price | Title Company |
|---|---|---|---|
| Warranty Deed | $400,000 | None Available | |
| Interfamily Deed Transfer | -- | None Available | |
| Warranty Deed | $399,500 | Chicago Title | |
| Interfamily Deed Transfer | -- | None Available | |
| Corporate Deed | $284,790 | Nvr Title Agency Llc | |
| Corporate Deed | $95,000 | Attorney |
Similar Home in Richfield, OH
Source: MLS Now
MLS Number: 3971446
APN: 50-02798
- 3371 Brecksville Rd
- 3454 Skye Ridge Dr
- 2835 Southern Rd
- 3540 W Galloway Dr
- 4684 W Streetsboro Rd
- 3928 Mill St Unit 3930
- 4749 W Streetsboro Rd
- 3691 Summerfield Ln
- 3600 Chapelton Ct
- 3601 Chapelton Ct
- 2483 Amelia Dr
- 3693 Summerfield Ln
- 3377 E Galloway Dr
- V/L Brecksville Rd
- 5073 W Streetsboro Rd
- 465 Bordeaux Blvd
- 3123 Aviemore Way
- 5179 W Streetsboro Rd
- 2201 Charles Ln
- 2110 Charles Ln






