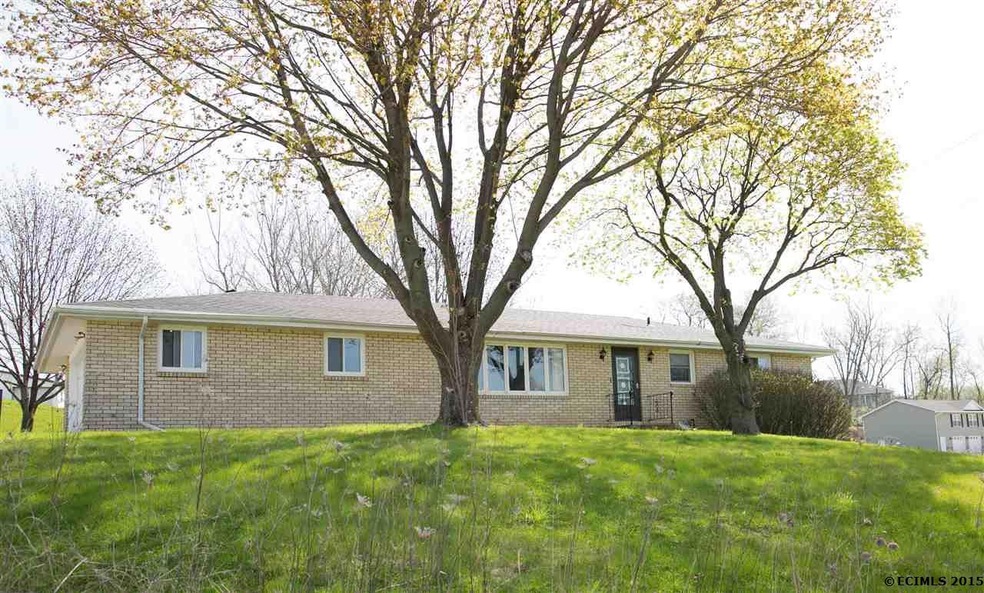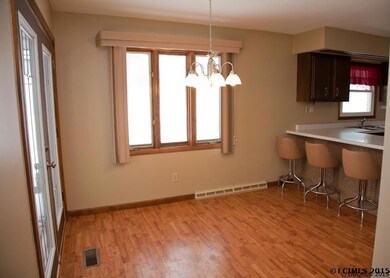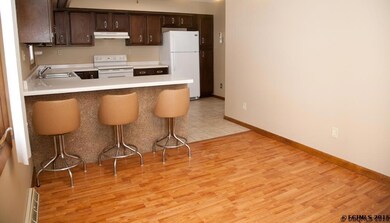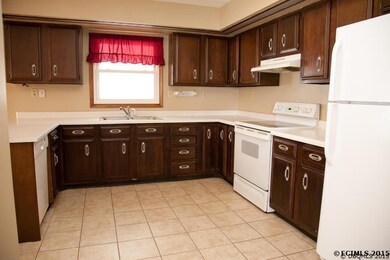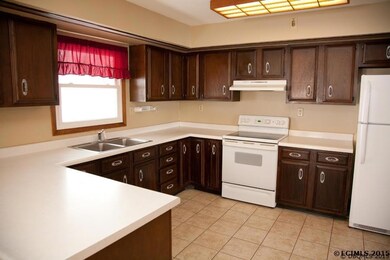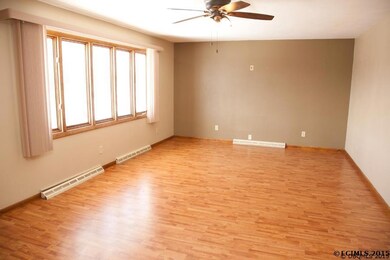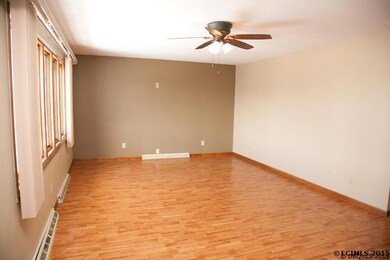
4174 Peru Rd Dubuque, IA 52001
Estimated Value: $279,000 - $297,280
Highlights
- Porch
- 1-Story Property
- Heated Garage
- Patio
- Forced Air Heating and Cooling System
About This Home
As of June 2015Amazing find all brick ranch on over an acre lot in city limits! Add your personal touch to the this 3 bedroom, 2 bath, 2 car garage home. Country feel in the city. Close to John Deere, shopping, restaurants and more. Many updates including newer roof, some flooring. Basement is finished with wet bar but needs some updating. Priced to sell at $157,500
Last Buyer's Agent
John Klauer
Duggan/Iowa Realty

Home Details
Home Type
- Single Family
Est. Annual Taxes
- $3,072
Year Built
- Built in 1974
Lot Details
- 1.09 Acre Lot
- Lot Dimensions are 193x247
Home Design
- Brick Exterior Construction
- Poured Concrete
- Composition Shingle Roof
Interior Spaces
- 1-Story Property
- Window Treatments
- Basement Fills Entire Space Under The House
- Laundry on lower level
Kitchen
- Oven or Range
- Dishwasher
Bedrooms and Bathrooms
- 3 Main Level Bedrooms
- 2 Full Bathrooms
Parking
- 2 Car Garage
- Heated Garage
- Garage Drain
Outdoor Features
- Patio
- Porch
Utilities
- Forced Air Heating and Cooling System
- Gas Available
- Private Water Source
- Private Sewer
Listing and Financial Details
- Assessor Parcel Number 1001376002
Ownership History
Purchase Details
Similar Homes in Dubuque, IA
Home Values in the Area
Average Home Value in this Area
Purchase History
| Date | Buyer | Sale Price | Title Company |
|---|---|---|---|
| Marks Curtis J | -- | None Listed On Document | |
| Marks Curtis J | -- | None Listed On Document |
Property History
| Date | Event | Price | Change | Sq Ft Price |
|---|---|---|---|---|
| 06/15/2015 06/15/15 | Sold | $150,000 | -11.2% | $72 / Sq Ft |
| 05/31/2015 05/31/15 | Pending | -- | -- | -- |
| 02/09/2015 02/09/15 | For Sale | $169,000 | -- | $81 / Sq Ft |
Tax History Compared to Growth
Tax History
| Year | Tax Paid | Tax Assessment Tax Assessment Total Assessment is a certain percentage of the fair market value that is determined by local assessors to be the total taxable value of land and additions on the property. | Land | Improvement |
|---|---|---|---|---|
| 2024 | $3,568 | $266,100 | $57,000 | $209,100 |
| 2023 | $3,728 | $266,100 | $57,000 | $209,100 |
| 2022 | $3,360 | $212,170 | $42,730 | $169,440 |
| 2021 | $3,360 | $212,170 | $42,730 | $169,440 |
| 2020 | $3,300 | $194,300 | $42,730 | $151,570 |
| 2019 | $2,454 | $194,300 | $42,730 | $151,570 |
| 2018 | $2,902 | $185,760 | $39,880 | $145,880 |
| 2017 | $3,138 | $185,760 | $39,880 | $145,880 |
| 2016 | $3,138 | $170,990 | $39,880 | $131,110 |
| 2015 | $3,070 | $170,990 | $39,880 | $131,110 |
| 2014 | $3,146 | $170,990 | $39,880 | $131,110 |
Agents Affiliated with this Home
-
Paula Bodish

Seller's Agent in 2015
Paula Bodish
RE/MAX
(563) 542-4258
158 Total Sales
-
J
Buyer's Agent in 2015
John Klauer
Duggan/Iowa Realty
(563) 663-0102
Map
Source: East Central Iowa Association of REALTORS®
MLS Number: 127209
APN: 10-01-376-002
- 4205 Peru Rd
- 840 Marisa Ridge
- 755 Kennedy Ct
- 3935 Sunlight Ridge
- 970 Hawkeye Dr
- 856 Stone Ridge Place
- LOT 29 Sky Blue Dr
- 1998 Golden Eagle Dr
- Lot 1 Cobalt Ct Ct
- 2069 Sky Blue Dr
- 3400 Jackson St
- 2696 Roosevelt St
- 635 N Burden St
- Lot 1 Hawkeye Heights No 5 Heights
- 2951 Balke St
- LOT 2 Olympic Heights Rd
- 16570 Rolling Hills
- 0 Rolling Hills Dr Unit 151238
- 2832 Pinard St
- 489 Olympic Heights Rd
- 4174 Peru Rd
- 4168 Peru Rd
- 4175 Cayden Ct
- 4180 Cayden Ct
- 4165 Cayden Ct
- 4170 Cayden Ct
- 4155 Cayden Ct
- 1035 Marisa Ridge
- 1045 Marisa Ridge
- 815 Marisa Ridge
- 835 Marisa Ridge
- 4160 Cayden Ct
- 1025 Marisa Ridge
- 4145 Cayden Ct
- 801 Marisa Ridge
- 1015 Marisa Ridge
- 1005 Marisa Ridge
- 771 Kennedy Ct
- 4150 Cayden Ct
- lot 26 Marisa Ridge
