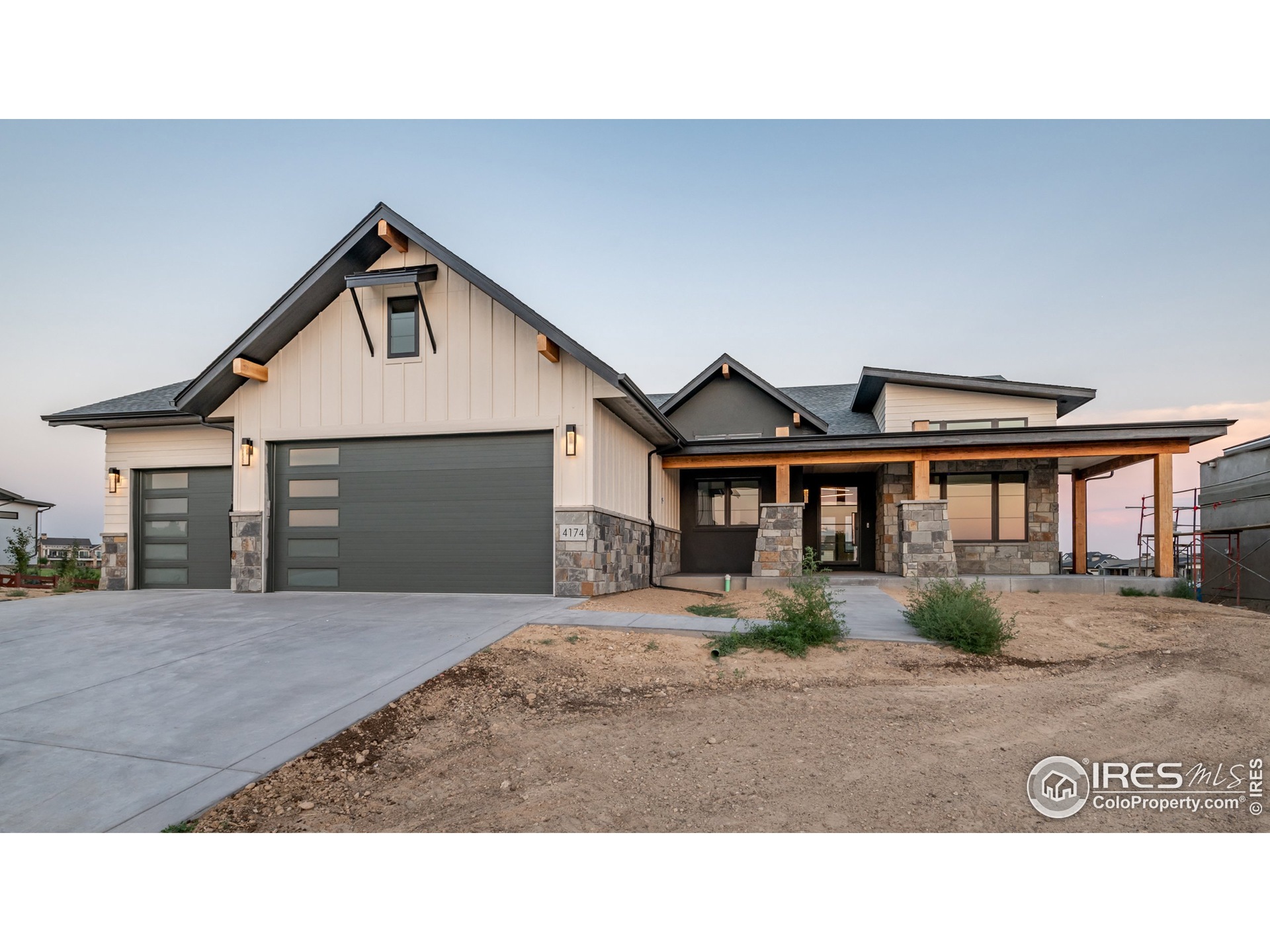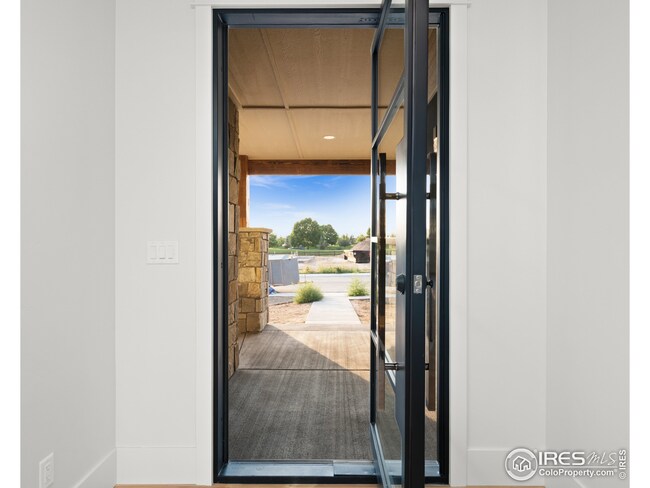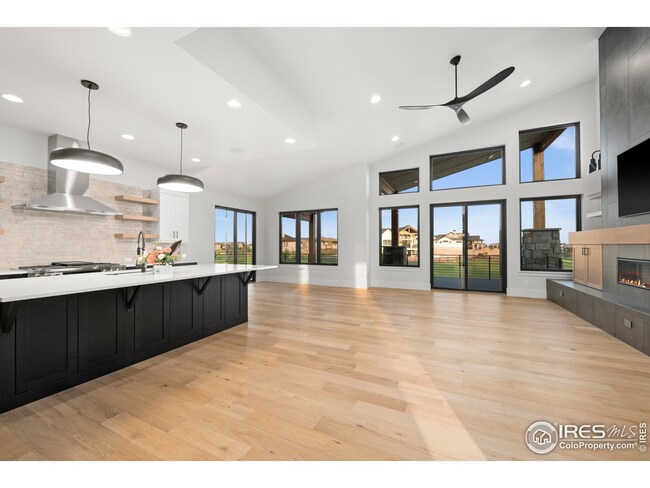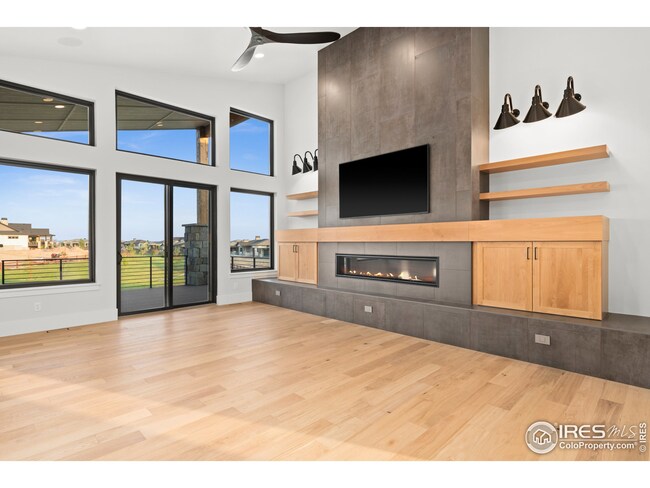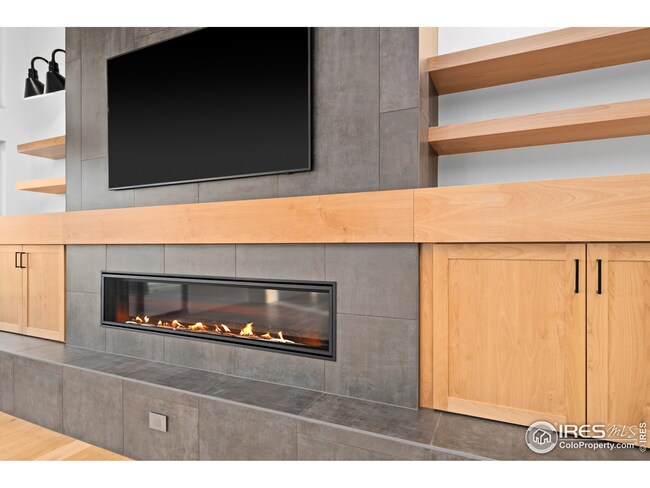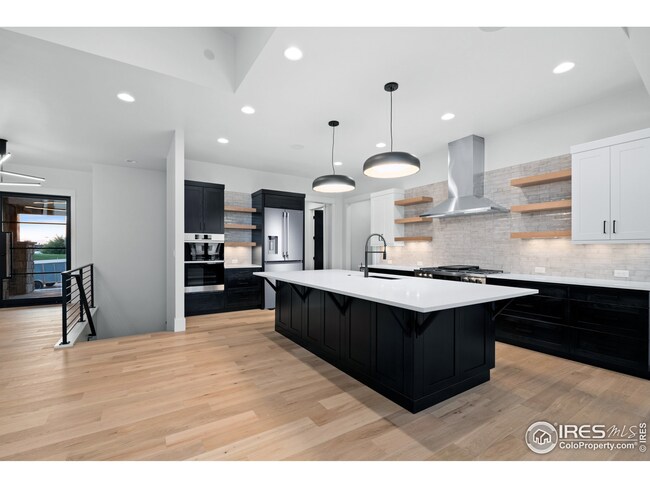
4174 Prestwich Ct Timnath, CO 80547
Estimated Value: $1,833,000 - $2,136,000
Highlights
- Fitness Center
- Spa
- Open Floorplan
- Under Construction
- Two Primary Bedrooms
- Mountain View
About This Home
As of August 2021Colorado Mountain meets Modern Farmhouse - The "Arabella" is a 5134sqft 4bed/5ba custom ranch w/ mountain views by award winning NOCO Custom Homes. You'll be wowed by the architectural features of angled metal roof lines, exposed hand-hewn beams, and stucco/stone exterior. Hand selected by Anjo Designs, the timeless interior finishes include a gourmet kitchen, exquisite master suite, wood floors, quartz tops, designer light fixtures and much more. 100% main floor living plus 2nd Guest Suite and office on main level. The daylight basement is designed to entertain - wet bar, gaming area plus two additional bedrooms/bathrooms and large storage area. Enjoy watching the sunset under the large covered deck! Complete with a 3 car garage, this is a DON'T MISS opportunity!
Home Details
Home Type
- Single Family
Est. Annual Taxes
- $11,596
Year Built
- Built in 2021 | Under Construction
Lot Details
- 0.25 Acre Lot
- Open Space
- Northwest Facing Home
- Level Lot
HOA Fees
- $240 Monthly HOA Fees
Parking
- 3 Car Attached Garage
- Garage Door Opener
- Driveway Level
Home Design
- Contemporary Architecture
- Wood Frame Construction
- Composition Roof
- Metal Roof
- Composition Shingle
- Stucco
- Stone
Interior Spaces
- 4,507 Sq Ft Home
- 1-Story Property
- Open Floorplan
- Wet Bar
- Bar Fridge
- Cathedral Ceiling
- Gas Fireplace
- Double Pane Windows
- Great Room with Fireplace
- Family Room
- Home Office
- Mountain Views
- Finished Basement
- Basement Fills Entire Space Under The House
Kitchen
- Eat-In Kitchen
- Double Oven
- Gas Oven or Range
- Microwave
- Dishwasher
- Kitchen Island
- Disposal
Flooring
- Wood
- Carpet
Bedrooms and Bathrooms
- 4 Bedrooms
- Double Master Bedroom
- Walk-In Closet
- Primary Bathroom is a Full Bathroom
- Jack-and-Jill Bathroom
- Primary bathroom on main floor
- Walk-in Shower
Laundry
- Laundry on main level
- Sink Near Laundry
- Washer and Dryer Hookup
Outdoor Features
- Spa
- Deck
Schools
- Timnath Elementary School
- Preston Middle School
- Fossil Ridge High School
Utilities
- Forced Air Heating and Cooling System
- High Speed Internet
- Satellite Dish
Additional Features
- Low Pile Carpeting
- Energy-Efficient HVAC
Listing and Financial Details
- Assessor Parcel Number R1670041
Community Details
Overview
- Association fees include common amenities, management
- Built by NOCO Custom Homes
- Harmony Club Subdivision
Amenities
- Clubhouse
Recreation
- Tennis Courts
- Fitness Center
- Community Pool
- Park
Ownership History
Purchase Details
Purchase Details
Home Financials for this Owner
Home Financials are based on the most recent Mortgage that was taken out on this home.Purchase Details
Similar Homes in Timnath, CO
Home Values in the Area
Average Home Value in this Area
Purchase History
| Date | Buyer | Sale Price | Title Company |
|---|---|---|---|
| Petzke David Karl | -- | -- | |
| Petzke David Kari | $1,459,321 | First Americna Title | |
| 4174 Prestwich Llc | -- | None Listed On Document |
Mortgage History
| Date | Status | Borrower | Loan Amount |
|---|---|---|---|
| Previous Owner | 4174 Prestwich Llc | $907,491 |
Property History
| Date | Event | Price | Change | Sq Ft Price |
|---|---|---|---|---|
| 08/13/2021 08/13/21 | Sold | $1,459,321 | +7.3% | $324 / Sq Ft |
| 01/09/2021 01/09/21 | Pending | -- | -- | -- |
| 12/08/2020 12/08/20 | For Sale | $1,360,000 | -- | $302 / Sq Ft |
Tax History Compared to Growth
Tax History
| Year | Tax Paid | Tax Assessment Tax Assessment Total Assessment is a certain percentage of the fair market value that is determined by local assessors to be the total taxable value of land and additions on the property. | Land | Improvement |
|---|---|---|---|---|
| 2025 | $11,596 | $113,445 | $21,541 | $91,904 |
| 2024 | $11,091 | $113,445 | $21,541 | $91,904 |
| 2022 | $2,545 | $65,970 | $19,669 | $46,301 |
| 2021 | $2,545 | $24,883 | $20,235 | $4,648 |
| 2020 | $676 | $6,554 | $6,554 | $0 |
| 2019 | $8 | $32 | $32 | $0 |
Agents Affiliated with this Home
-
Jesse Laner

Seller's Agent in 2021
Jesse Laner
C3 Real Estate Solutions, LLC
(970) 672-7212
314 Total Sales
-
Stephanie Klein
S
Buyer's Agent in 2021
Stephanie Klein
Group Harmony
(970) 679-8084
84 Total Sales
Map
Source: IRES MLS
MLS Number: 929815
APN: 87364-34-426
- 4495 Grand Park Dr
- 4260 Grand Park Dr
- 4264 Grand Park Dr
- 4268 Ardglass Ln
- 4272 Ardglass Ln
- 4300 Ardglass Ln
- 6701 Clovis Ct
- 1893 Holloway Dr
- 6408 Foundry Ct
- 6398 Foundry Ct
- 3865 Valley Crest Dr
- 6909 Alister Ln
- 6809 Maple Leaf Dr Unit 201
- 6809 Maple Leaf Dr Unit 101
- 6809 Maple Leaf Dr Unit 202
- 6974 Ridgeline Dr
- 1848 Castle Hill Dr
- 6838 Stonebrook Dr
- 6838 Stonebrook Dr
- 6838 Stonebrook Dr
- 4174 Prestwich Ct
- 4186 Prestwich Ct
- 4150 Prestwich Ct
- 4198 Prestwich Ct
- 4167 Prestwich Ct
- 4153 Prestwich Ct
- 4138 Prestwich Ct
- 4195 Prestwich Ct
- 4139 Prestwich Ct
- 6925 Dornoch Ct
- 4481 Grand Park Dr
- 4126 Prestwich Ct
- 4518 Grand Park Dr
- 4125 Prestwich Ct
- 4504 Grand Park Dr
- 4532 Grand Park Dr
- 4467 Grand Park Dr
- 4490 Grand Park Dr
- 6936 Dornoch Ct
- 6933 Dornoch Ct
