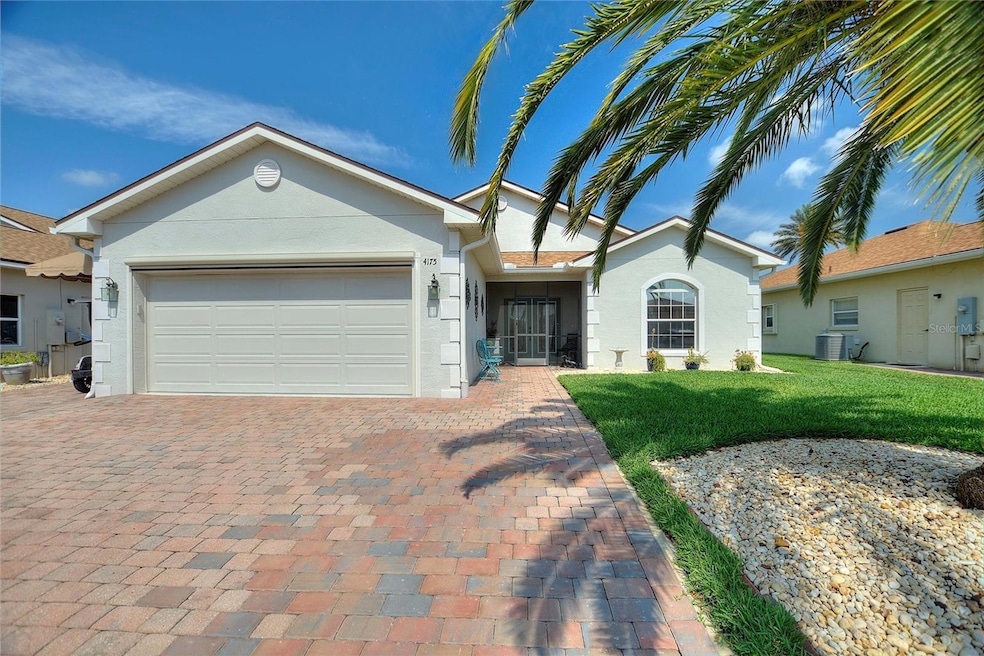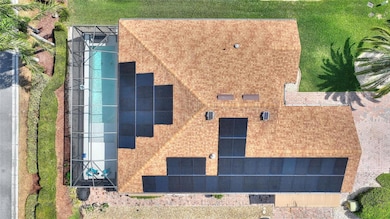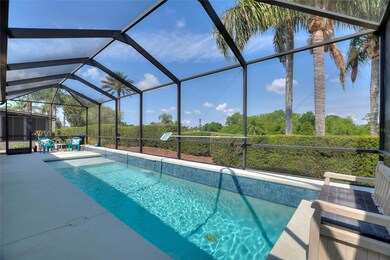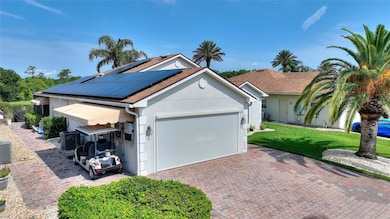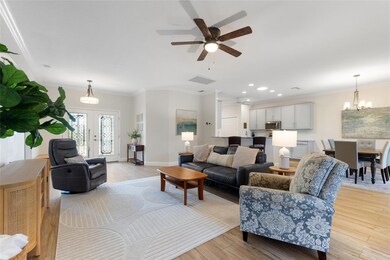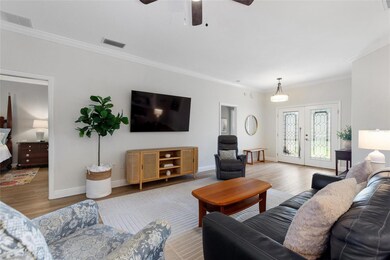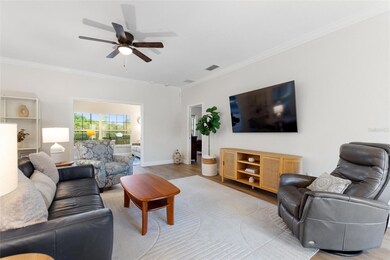
4175 Muirfield Loop Lake Wales, FL 33859
Lake Ashton NeighborhoodEstimated payment $2,789/month
Highlights
- Golf Course Community
- Access To Lake
- Screened Pool
- Boat Ramp
- Fitness Center
- Senior Community
About This Home
MOVE RIGHT INTO THIS IMMACULATE POOL HOME LOCATED IN THE BEAUTIFUL 55+ COMMUNITY OF LAKE ASHTON LOCATED IN CENTRAL FLORIDA!!! So many updates including a 30 x 8 full screened and heated pool w/ PebbleTec finish (2019), solar panels = PAID IN FULL (2020), new roof (2020), 3 ton 18 seer HVAC (2019), additional added mini-splits added in each bedroom, Luxury Vinyl Plank flooring throughout (2022), new walk-in pantry with built-in shelving (2024), hybrid hot water (2019), solar attic fans, newer beautiful level 3 granite in kitchen and newer stainless appliances! This home also features double paned windows, Skeeter Beater, wired for a generator and has a garage length of 22ft. A widened pavered driveway ensures you have plenty of parking for cars/carts and also features a custom awning for protecting your personal cart from the Florida sun. This home boasts so much and most importantly is extremely efficient with the "OWNED" solar saving you lots of $$ each month! You'll love the amenities at Lake Ashton featuring (2) 24 hour guarded/gated entrances, (2) clubhouses, (2) restaurants, (2) golf courses, movie theater, gym, indoor/outdoor pools, bowling alley, tennis/pickle ball courts, dog parks and much more. You'll have activities available every day of the month. Lake Ashton is conveniently located in Winter Haven/Lake Wales, FL and is close to shopping, medical and LEGOLAND!
Home Details
Home Type
- Single Family
Est. Annual Taxes
- $6,198
Year Built
- Built in 2005
Lot Details
- 5,998 Sq Ft Lot
- East Facing Home
- Metered Sprinkler System
HOA Fees
- $5 Monthly HOA Fees
Parking
- 2 Car Attached Garage
Home Design
- Slab Foundation
- Shingle Roof
- Block Exterior
- Stucco
Interior Spaces
- 1,780 Sq Ft Home
- 1-Story Property
- Open Floorplan
- High Ceiling
- Ceiling Fan
- Skylights
- Double Pane Windows
- Great Room
- Family Room Off Kitchen
- Combination Dining and Living Room
- Den
- Bonus Room
- Inside Utility
- Laundry in unit
- Luxury Vinyl Tile Flooring
- Security Gate
Kitchen
- Eat-In Kitchen
- Convection Oven
- Range
- Microwave
- Dishwasher
- Stone Countertops
- Solid Wood Cabinet
Bedrooms and Bathrooms
- 2 Bedrooms
- Walk-In Closet
- 2 Full Bathrooms
Eco-Friendly Details
- Solar Power System
- Solar owned by seller
Pool
- Screened Pool
- Solar Heated In Ground Pool
- Gunite Pool
- Saltwater Pool
- Fence Around Pool
Outdoor Features
- Access To Lake
- Boat Ramp
- Private Mailbox
Utilities
- Zoned Heating and Cooling
- Thermostat
- Underground Utilities
- High Speed Internet
Listing and Financial Details
- Visit Down Payment Resource Website
- Tax Lot 19
- Assessor Parcel Number 27-29-18-865152-000190
- $765 per year additional tax assessments
Community Details
Overview
- Senior Community
- Association fees include 24-Hour Guard, common area taxes, pool, recreational facilities, security
- Lake Ashton HOA, Phone Number (863) 325-0065
- Visit Association Website
- Lake Ashton Golf Club Ph 01 Subdivision
- On-Site Maintenance
- The community has rules related to deed restrictions, allowable golf cart usage in the community
- Community features wheelchair access
Amenities
- Clubhouse
Recreation
- Golf Course Community
- Tennis Courts
- Community Basketball Court
- Pickleball Courts
- Recreation Facilities
- Fitness Center
- Community Pool
- Community Spa
- Dog Park
Security
- Security Guard
- Gated Community
Map
Home Values in the Area
Average Home Value in this Area
Tax History
| Year | Tax Paid | Tax Assessment Tax Assessment Total Assessment is a certain percentage of the fair market value that is determined by local assessors to be the total taxable value of land and additions on the property. | Land | Improvement |
|---|---|---|---|---|
| 2023 | $5,930 | $179,486 | $0 | $0 |
| 2022 | $5,655 | $174,258 | $0 | $0 |
| 2021 | $5,381 | $169,183 | $0 | $0 |
| 2020 | $5,260 | $166,847 | $0 | $0 |
| 2018 | $4,655 | $140,271 | $0 | $0 |
| 2017 | $4,594 | $137,386 | $0 | $0 |
| 2016 | $4,360 | $123,639 | $0 | $0 |
| 2015 | $1,754 | $122,780 | $0 | $0 |
| 2014 | $4,342 | $121,806 | $0 | $0 |
Property History
| Date | Event | Price | Change | Sq Ft Price |
|---|---|---|---|---|
| 05/14/2025 05/14/25 | For Sale | $404,900 | +157.9% | $227 / Sq Ft |
| 08/17/2018 08/17/18 | Off Market | $157,000 | -- | -- |
| 04/16/2016 04/16/16 | Sold | $157,000 | -1.8% | $88 / Sq Ft |
| 12/26/2015 12/26/15 | Pending | -- | -- | -- |
| 10/15/2015 10/15/15 | Price Changed | $159,900 | -11.1% | $90 / Sq Ft |
| 07/02/2014 07/02/14 | Price Changed | $179,900 | -5.3% | $101 / Sq Ft |
| 01/21/2014 01/21/14 | For Sale | $189,900 | -- | $107 / Sq Ft |
Purchase History
| Date | Type | Sale Price | Title Company |
|---|---|---|---|
| Warranty Deed | $157,000 | Attorney | |
| Warranty Deed | -- | Attorney | |
| Special Warranty Deed | $198,400 | Lake Morton Title Llc |
Mortgage History
| Date | Status | Loan Amount | Loan Type |
|---|---|---|---|
| Open | $92,000 | New Conventional | |
| Open | $235,500 | Reverse Mortgage Home Equity Conversion Mortgage | |
| Previous Owner | $100,000 | Credit Line Revolving |
Similar Homes in the area
Source: Stellar MLS
MLS Number: P4934831
APN: 27-29-18-865152-000190
- 4195 Muirfield Loop
- 4327 Gullane Dr
- 4279 Ashton Club Dr
- 1202 Ashton Palms Dr Unit 6
- 4073 Sable Loop Dr
- 4168 Aberdeen Ln
- 4232 Roebelenii Dr
- 4152 Aberdeen Ln
- 0 Thompson Nursery Rd
- 4128 Aberdeen Ln
- 3014 Ashton Palms Dr
- 4112 Aberdeen Ln
- 4004 Sable Loop Dr
- 4076 Tralee Dr
- 1916 Quail Fields Cir
- 1912 Quail Fields Cir
- 7820 Thompson Nursery Rd
- 4432 Waterford Dr
- 4063 Birkdale Dr
- 1946 Quail Fields Cir
