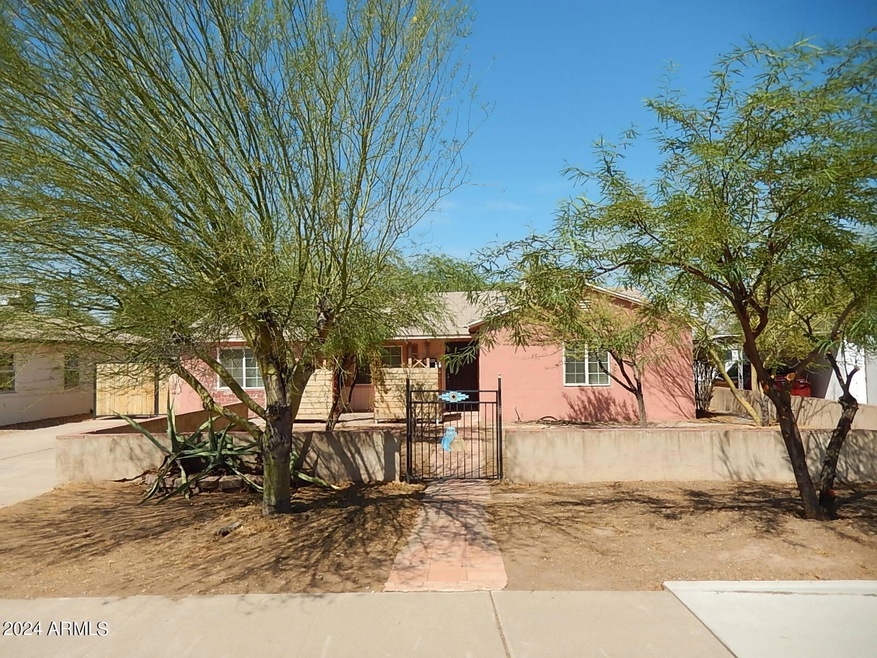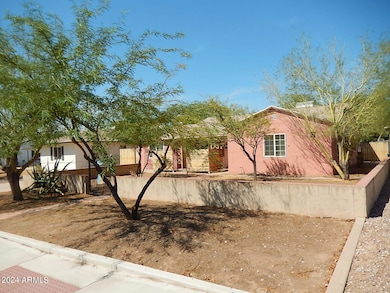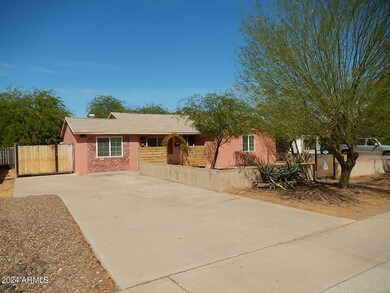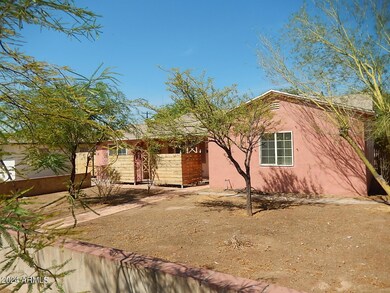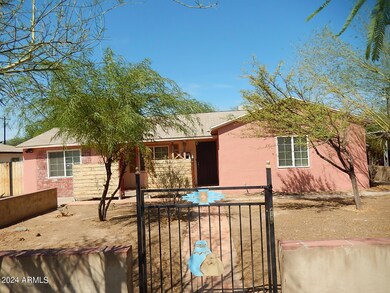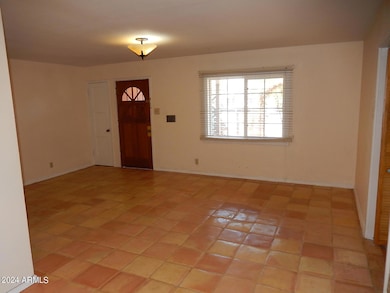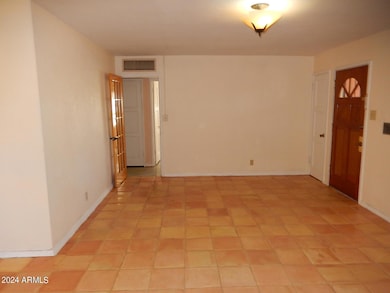
4175 N Westview Dr Phoenix, AZ 85015
Encanto NeighborhoodHighlights
- Private Yard
- No HOA
- Central Air
- Phoenix Coding Academy Rated A
- Tile Flooring
- Ceiling Fan
About This Home
As of December 2024This home has so many possibilities for investors and end users alike. This 3 bedroom 2 bath plus den classic was built in 1949 and is awaiting your remodeling skills to make it your own. Well located in a popular central neighborhood it has a lot of potential plus no HOA. The back yard is spacious with a large sturdy storage shed that has many possibilities. You'll also find a detatched covered patio area great for just about anything. Economical gas heat and hot water. Close to transportation and downtown hotspots. Seller is executor of the estate and has limited knowledge of the home. As such, limited SPDS is available. Seller requires 72 hours response time to all offers.
Last Agent to Sell the Property
Kerry Harrington
Realty ONE Group License #SA518573000 Listed on: 08/06/2024
Home Details
Home Type
- Single Family
Est. Annual Taxes
- $1,220
Year Built
- Built in 1949
Lot Details
- 8,372 Sq Ft Lot
- Desert faces the front and back of the property
- Wood Fence
- Block Wall Fence
- Chain Link Fence
- Private Yard
Parking
- 2 Open Parking Spaces
Home Design
- Fixer Upper
- Brick Exterior Construction
- Wood Frame Construction
- Composition Roof
- Block Exterior
- Stucco
Interior Spaces
- 1,511 Sq Ft Home
- 1-Story Property
- Ceiling Fan
- Laminate Countertops
Flooring
- Tile
- Vinyl
Bedrooms and Bathrooms
- 3 Bedrooms
- 2 Bathrooms
Schools
- Clarendon Elementary School
- Osborn Middle School
- Central High School
Utilities
- Central Air
- Heating System Uses Natural Gas
- High Speed Internet
- Cable TV Available
Community Details
- No Home Owners Association
- Association fees include no fees
- Bel Air Blk 10_& 11 Subdivision
Listing and Financial Details
- Tax Lot 35
- Assessor Parcel Number 155-48-090
Ownership History
Purchase Details
Home Financials for this Owner
Home Financials are based on the most recent Mortgage that was taken out on this home.Purchase Details
Home Financials for this Owner
Home Financials are based on the most recent Mortgage that was taken out on this home.Purchase Details
Purchase Details
Purchase Details
Purchase Details
Purchase Details
Home Financials for this Owner
Home Financials are based on the most recent Mortgage that was taken out on this home.Purchase Details
Home Financials for this Owner
Home Financials are based on the most recent Mortgage that was taken out on this home.Purchase Details
Home Financials for this Owner
Home Financials are based on the most recent Mortgage that was taken out on this home.Similar Homes in Phoenix, AZ
Home Values in the Area
Average Home Value in this Area
Purchase History
| Date | Type | Sale Price | Title Company |
|---|---|---|---|
| Warranty Deed | $534,000 | Clear Title Agency Of Arizona | |
| Warranty Deed | $534,000 | Clear Title Agency Of Arizona | |
| Warranty Deed | $340,000 | Navi Title Agency | |
| Warranty Deed | $111,900 | Capital Title Agency | |
| Interfamily Deed Transfer | -- | -- | |
| Interfamily Deed Transfer | -- | -- | |
| Interfamily Deed Transfer | -- | -- | |
| Interfamily Deed Transfer | -- | -- | |
| Interfamily Deed Transfer | -- | -- | |
| Interfamily Deed Transfer | -- | Stewart Title & Trust | |
| Warranty Deed | -- | -- |
Mortgage History
| Date | Status | Loan Amount | Loan Type |
|---|---|---|---|
| Open | $524,327 | FHA | |
| Closed | $524,327 | FHA | |
| Previous Owner | $295,000 | New Conventional | |
| Previous Owner | $64,000 | No Value Available |
Property History
| Date | Event | Price | Change | Sq Ft Price |
|---|---|---|---|---|
| 12/18/2024 12/18/24 | Sold | $534,000 | -0.2% | $349 / Sq Ft |
| 11/28/2024 11/28/24 | Price Changed | $535,000 | +1.9% | $349 / Sq Ft |
| 11/27/2024 11/27/24 | Pending | -- | -- | -- |
| 11/23/2024 11/23/24 | For Sale | $524,950 | +54.4% | $343 / Sq Ft |
| 08/23/2024 08/23/24 | Sold | $340,000 | -10.5% | $225 / Sq Ft |
| 08/06/2024 08/06/24 | For Sale | $380,000 | -- | $251 / Sq Ft |
Tax History Compared to Growth
Tax History
| Year | Tax Paid | Tax Assessment Tax Assessment Total Assessment is a certain percentage of the fair market value that is determined by local assessors to be the total taxable value of land and additions on the property. | Land | Improvement |
|---|---|---|---|---|
| 2025 | $1,267 | $11,489 | -- | -- |
| 2024 | $1,220 | $10,942 | -- | -- |
| 2023 | $1,220 | $32,700 | $6,540 | $26,160 |
| 2022 | $1,215 | $26,020 | $5,200 | $20,820 |
| 2021 | $1,251 | $24,000 | $4,800 | $19,200 |
| 2020 | $1,217 | $22,830 | $4,560 | $18,270 |
| 2019 | $1,160 | $19,410 | $3,880 | $15,530 |
| 2018 | $1,118 | $19,250 | $3,850 | $15,400 |
| 2017 | $1,017 | $17,610 | $3,520 | $14,090 |
| 2016 | $979 | $14,480 | $2,890 | $11,590 |
| 2015 | $912 | $13,220 | $2,640 | $10,580 |
Agents Affiliated with this Home
-
Kimberley Rosenstein

Seller's Agent in 2024
Kimberley Rosenstein
Realty One Group
(602) 828-9580
1 in this area
60 Total Sales
-
K
Seller's Agent in 2024
Kerry Harrington
Realty One Group
-
Kyler Martin
K
Buyer's Agent in 2024
Kyler Martin
eXp Realty
(480) 599-8019
1 in this area
51 Total Sales
-
Anxhelo Topi

Buyer's Agent in 2024
Anxhelo Topi
Blackhorne
(248) 946-9164
1 in this area
47 Total Sales
Map
Source: Arizona Regional Multiple Listing Service (ARMLS)
MLS Number: 6740157
APN: 155-48-090
- 4148 N Westview Dr
- 1702 W Monterosa St
- 1629 W Monterosa St
- 1702 W Indian School Rd
- 4318 N 16th Ave
- 1702 W Glenrosa Ave
- 1749 W Monterosa St
- 4307 N 15th Dr
- 1734 W Glenrosa Ave
- 1530 W Glenrosa Ave
- 4333 N 15th Dr
- 1635 W Roma Ave
- 4127 N 19th Ave
- 4125 N 19th Ave
- 1717 W Roma Ave
- 1305 W Glenrosa Ave
- 1527 W Roma Ave
- 1644 W Roma Ave
- 1141 W Monterosa St
- 1639 W Indianola Ave
