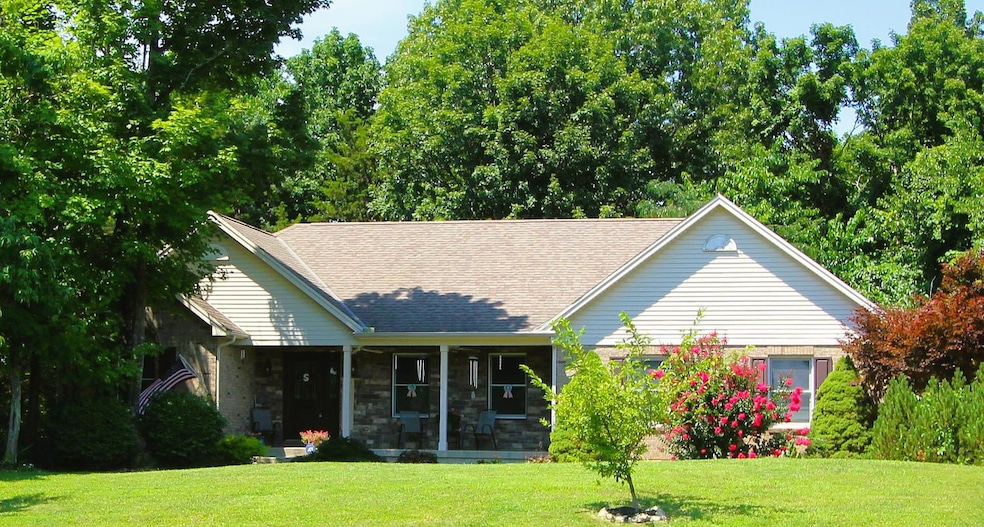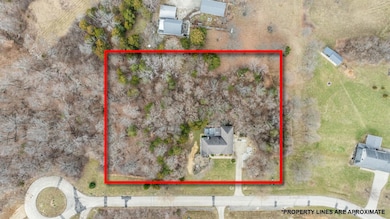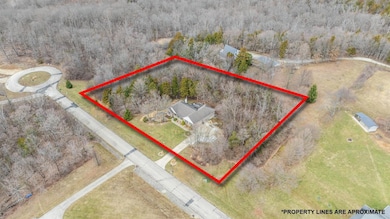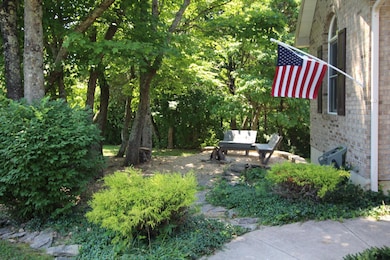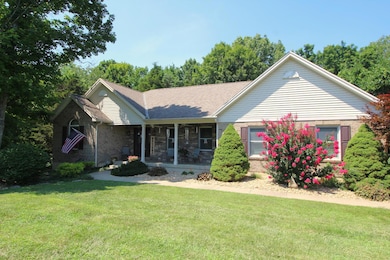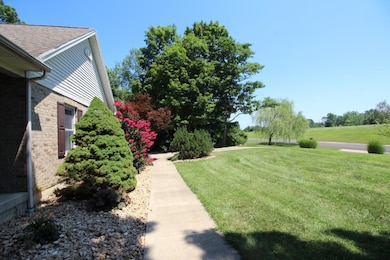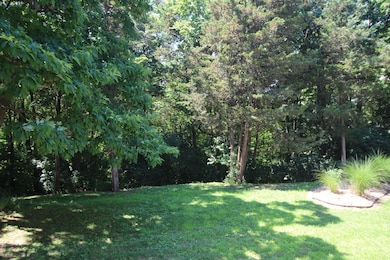4175 Whitetail Dr West Harrison, IN 47060
Estimated payment $2,967/month
Highlights
- Covered Deck
- Sun or Florida Room
- 2 Car Attached Garage
- Ranch Style House
- Enclosed Patio or Porch
- Brick or Stone Mason
About This Home
This well-maintained 3-bedroom, 3-full bath ranch sits on 2 peaceful acres in a private country setting, just 10 minutes from I-74 for an easy commute to Cincinnati or Indianapolis. Thoughtfully designed with convenience in mind, the home features a spacious main-floor primary suite, main-level laundry, and an open-concept layout filled with natural light. The fully finished walkout basement offers flexible space perfect for an additional 2 bedroom living area with separate entrance, office, recreation room, or guest suite. Step outside to the four seasons room and enjoy serene views of mature trees and wide-open green space ideal for relaxing or entertaining. This home comes with a clean title, clean appraisal, and an inspection report documentation is available upon request. Make this move-in ready home yours before the new year! Schedule your private showing today!
Home Details
Home Type
- Single Family
Est. Annual Taxes
- $2,335
Year Built
- Built in 2005
Lot Details
- 2 Acre Lot
Parking
- 2 Car Attached Garage
- Driveway
Home Design
- Ranch Style House
- Traditional Architecture
- Brick or Stone Mason
- Poured Concrete
- Fire Rated Drywall
- Shingle Roof
- Concrete Block And Stucco Construction
- Stick Built Home
Interior Spaces
- Ceiling Fan
- Wood Burning Fireplace
- Insulated Windows
- Family Room with Fireplace
- Great Room with Fireplace
- Sun or Florida Room
- Finished Basement
- Basement Fills Entire Space Under The House
- Laundry on main level
Kitchen
- Oven or Range
- Microwave
- Dishwasher
Bedrooms and Bathrooms
- 3 Bedrooms
- En-Suite Primary Bedroom
- Walk-In Closet
- 3 Full Bathrooms
Outdoor Features
- Covered Deck
- Enclosed Patio or Porch
Utilities
- Pellet Stove burns compressed wood to generate heat
- Heating System Uses Gas
- Heating System Powered By Owned Propane
- Natural Gas Not Available
- Propane Water Heater
- Septic Tank
Community Details
- Southeastern Indiana Board Association
- Elkhorn Estates Subdivision
Listing and Financial Details
- Tax Lot 8
- Assessor Parcel Number 015020089608
Map
Home Values in the Area
Average Home Value in this Area
Tax History
| Year | Tax Paid | Tax Assessment Tax Assessment Total Assessment is a certain percentage of the fair market value that is determined by local assessors to be the total taxable value of land and additions on the property. | Land | Improvement |
|---|---|---|---|---|
| 2024 | $2,335 | $315,100 | $63,000 | $252,100 |
| 2023 | $2,017 | $283,300 | $54,800 | $228,500 |
| 2022 | $1,981 | $264,300 | $53,700 | $210,600 |
| 2021 | $1,895 | $248,600 | $53,700 | $194,900 |
| 2020 | $1,732 | $245,400 | $51,100 | $194,300 |
| 2019 | $1,560 | $230,400 | $51,100 | $179,300 |
| 2018 | $1,481 | $226,600 | $51,100 | $175,500 |
| 2017 | $1,388 | $209,000 | $51,000 | $158,000 |
| 2016 | $1,334 | $206,300 | $51,000 | $155,300 |
| 2014 | $1,264 | $208,600 | $51,000 | $157,600 |
| 2013 | $1,264 | $212,200 | $51,100 | $161,100 |
Property History
| Date | Event | Price | List to Sale | Price per Sq Ft |
|---|---|---|---|---|
| 09/19/2025 09/19/25 | Price Changed | $524,900 | -1.9% | $172 / Sq Ft |
| 07/24/2025 07/24/25 | Price Changed | $535,000 | -2.7% | $175 / Sq Ft |
| 07/24/2025 07/24/25 | For Sale | $549,900 | 0.0% | $180 / Sq Ft |
| 07/02/2025 07/02/25 | Pending | -- | -- | -- |
| 05/23/2025 05/23/25 | Price Changed | $549,900 | -4.3% | $180 / Sq Ft |
| 05/12/2025 05/12/25 | For Sale | $574,900 | -- | $188 / Sq Ft |
Source: Southeastern Indiana Board of REALTORS®
MLS Number: 204976
APN: 24-17-28-101-008.000-021
- 2144 Seeley Rd
- 6071 Saint Peters Rd
- 0000 Barber Rd
- 2188 Carolina Trace Rd
- 1068 Oak Haven Ln
- 4014 S State Line Rd
- 0 State Rd Unit MBR22016263
- 32 Grand Oak Dr
- 0 Church Ln
- 7768 Lorraine Dr
- 0 Bay Rd Unit 1860220
- 1 Bay Rd
- 4105 Schoenling Rd
- 27893 Pamela Ln
- 11529 Deer Trace Ln
- 4401 California Rd
- 7346 Okeana Drewersburg Rd
- 4581 California Rd
- 11675 New Biddinger Rd
- 27998 Walnut St
- 1118 Tall Oaks Cir
- 180 Country View Dr
- 226 Lyness Ave
- 196 Maxwell Ln
- 4838 Alert New London Rd
- 1753 Cove Cir E
- 5884 Island Dr
- 1448 Cliftmont Cir
- 8149 W Mill St
- 7450 Country Village Dr
- 610 Oxford Commons
- 1018 Arrowhead Dr
- 1016 Arrowhead Dr Unit 1016 Arrowhead Drive
- 1020 Arrowhead Dr Unit 1020 Arrowhead Drive
- 615 Ogden Ct
- 5131 Red Cloud Ct
- 98 W Central Ave
- 98 W Central Ave
- 98 W Central Ave
- 98 W Central Ave
