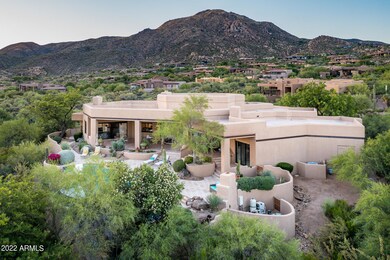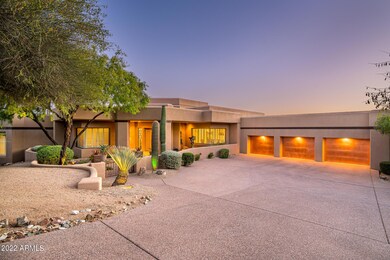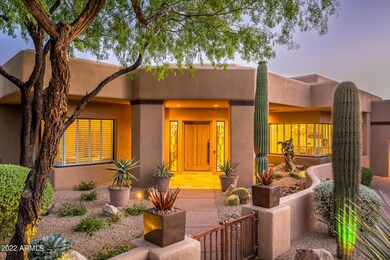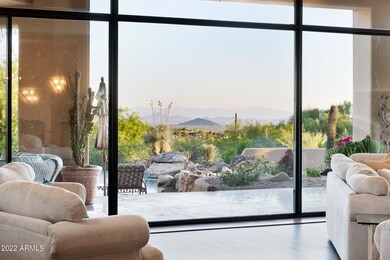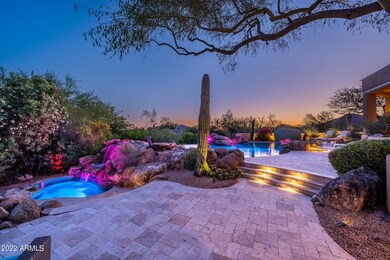
41752 N 110th Way Scottsdale, AZ 85262
Desert Mountain NeighborhoodEstimated Value: $2,853,000 - $3,905,489
Highlights
- Concierge
- Golf Course Community
- Fitness Center
- Black Mountain Elementary School Rated A-
- Equestrian Center
- Gated with Attendant
About This Home
As of August 2023Golf Membership available from seller. Located in the world class community of Desert Mountain, this home made of block construction offers spectacular city lights, mountain and beautiful sunset views as well as sits next to natural area open space for ultimate privacy. With four spacious suites, study/5th bedroom, dining room, living room, family room and terrific outdoor patio space, this stunning home checks all the boxes. The outdoor entertaining area is complete with fireplace, pool, spa, bbq and excellent covered area to enjoy all of the views. The split floor plan flows seamlessly, with three suites on one side of the home and the master and study/5th bedroom on the other side. Available to be purchased turn key. Truly a must see. For more For more than three decades, Desert Mountain has been providing its Members with one of the world's finest year-round golf and lifestyle experiences. The Club's master plan was conceptualized by Taliesin Associated Architects, a firm founded by the legendary Frank Lloyd Wright, and designed to subtly harmonize with the magnificent natural landscape that surrounds the illustrious 8,300-acre property located in North Scottsdale Arizona. The Desert Mountain Club features Seven golf courses, seven clubhouses and nine different dining options from formal to casual.
The Sonoran Fitness center and Spa offers the newest equipment and is staffed with top wellness and sports professionals, the expansive Fitness Center has everything you need for a total body workout, from muscle conditioning and flexibility to private personal training, group classes, and on-site physical therapy. The beautifully appointed Spa offers a wide range of services, including therapeutic massages, repairing facials, haircuts, color, and even acupuncture treatments.The Tennis Complex features five state-of-the-art Har-Tru green clay tennis courts, three fast-playing hard courts, and a spectacular stadium grass court. Members can enjoy spirited competition and socializing on six new pickleball courts.
In addition Desert Mountain has a private trail system that borders the Tonto National forest and encompasses 20 miles of panoramic desert scenery and lush mountain flora. By two feet or two wheels, explore the eastern slope of the Continental Mountains, enjoy views for miles from the 4,100-foot summit that overlooks landmarks like Skull Mesa, Elephant Butte, and Harquahala Peak.
Desert Mountain is proud to be distinguished by the Platinum Clubs® of America, considered as the most respected recognition in the private club industry. Every two years, clubs are judged for their history, ability to attract and retain exceptional members, and the experience delivered. Criteria include recognition, excellence in amenities and facilities, staff and professional services, quality and commitment of membership, governance and prudent fiscal management, adapting to changing times, and overall experience. Desert Mountain Club currently ranks #14 in the country on the 2021-2022 list, and is the highest ranking club in Arizona in the Country Club category.
Last Agent to Sell the Property
Russ Lyon Sotheby's International Realty License #SA530964000 Listed on: 05/04/2022

Home Details
Home Type
- Single Family
Est. Annual Taxes
- $9,914
Year Built
- Built in 1996
Lot Details
- 1.04 Acre Lot
- Cul-De-Sac
- Private Streets
- Desert faces the front and back of the property
- Block Wall Fence
- Front and Back Yard Sprinklers
- Sprinklers on Timer
- Private Yard
HOA Fees
Parking
- 3 Car Direct Access Garage
- Garage Door Opener
Property Views
- City Lights
- Mountain
Home Design
- Contemporary Architecture
- Wood Frame Construction
- Foam Roof
- Block Exterior
- Stucco
Interior Spaces
- 6,681 Sq Ft Home
- 1-Story Property
- Wet Bar
- Furnished
- Ceiling height of 9 feet or more
- Ceiling Fan
- Skylights
- Roller Shields
- Family Room with Fireplace
- Living Room with Fireplace
- Security System Owned
Kitchen
- Eat-In Kitchen
- Breakfast Bar
- Gas Cooktop
- Built-In Microwave
- Kitchen Island
- Granite Countertops
Flooring
- Floors Updated in 2021
- Carpet
- Stone
- Tile
Bedrooms and Bathrooms
- 4 Bedrooms
- Fireplace in Primary Bedroom
- Primary Bathroom is a Full Bathroom
- 5 Bathrooms
- Dual Vanity Sinks in Primary Bathroom
- Bathtub With Separate Shower Stall
Pool
- Heated Spa
- Heated Pool
Outdoor Features
- Covered patio or porch
- Outdoor Fireplace
- Built-In Barbecue
Schools
- Black Mountain Elementary School
- Sonoran Trails Middle School
- Cactus Shadows High School
Horse Facilities and Amenities
- Equestrian Center
Utilities
- Zoned Heating and Cooling System
- Heating System Uses Natural Gas
- Water Purifier
- High Speed Internet
- Cable TV Available
Listing and Financial Details
- Tax Lot 2
- Assessor Parcel Number 219-47-153
Community Details
Overview
- Association fees include ground maintenance, street maintenance
- Desert Mountain Association, Phone Number (480) 635-5600
- Apache Peak Association, Phone Number (480) 635-5600
- Association Phone (480) 635-5600
- Built by Schottler Design & Devlopment
- Desert Mountain Subdivision, Custom Floorplan
Amenities
- Concierge
- Clubhouse
- Recreation Room
Recreation
- Golf Course Community
- Tennis Courts
- Community Playground
- Fitness Center
- Heated Community Pool
- Community Spa
- Bike Trail
Security
- Gated with Attendant
Ownership History
Purchase Details
Home Financials for this Owner
Home Financials are based on the most recent Mortgage that was taken out on this home.Purchase Details
Home Financials for this Owner
Home Financials are based on the most recent Mortgage that was taken out on this home.Purchase Details
Home Financials for this Owner
Home Financials are based on the most recent Mortgage that was taken out on this home.Similar Homes in Scottsdale, AZ
Home Values in the Area
Average Home Value in this Area
Purchase History
| Date | Buyer | Sale Price | Title Company |
|---|---|---|---|
| Beskid Tina | $2,670,000 | Chicago Title Agency | |
| The Kerstin G Speller 2008 Trust | -- | Title365 Agency | |
| Speller Thomas H | $1,505,000 | Title365 Agency |
Mortgage History
| Date | Status | Borrower | Loan Amount |
|---|---|---|---|
| Open | Beskid Tina | $200,000 | |
| Closed | Beskid Tina | $100,974 | |
| Open | Beskid Tina | $2,135,000 | |
| Previous Owner | Speller Kerstin G | $932,000 | |
| Previous Owner | Speller Thomas H | $1,053,500 |
Property History
| Date | Event | Price | Change | Sq Ft Price |
|---|---|---|---|---|
| 08/01/2023 08/01/23 | Sold | $2,670,000 | -10.3% | $400 / Sq Ft |
| 03/14/2023 03/14/23 | Price Changed | $2,975,000 | -7.0% | $445 / Sq Ft |
| 03/07/2023 03/07/23 | Price Changed | $3,200,000 | -1.5% | $479 / Sq Ft |
| 10/10/2022 10/10/22 | Price Changed | $3,250,000 | -11.0% | $486 / Sq Ft |
| 05/04/2022 05/04/22 | For Sale | $3,650,000 | +142.5% | $546 / Sq Ft |
| 06/29/2015 06/29/15 | Sold | $1,505,000 | -5.9% | $225 / Sq Ft |
| 06/22/2015 06/22/15 | Price Changed | $1,600,000 | 0.0% | $239 / Sq Ft |
| 06/15/2015 06/15/15 | Pending | -- | -- | -- |
| 04/22/2015 04/22/15 | Price Changed | $1,600,000 | -7.2% | $239 / Sq Ft |
| 04/01/2015 04/01/15 | Price Changed | $1,725,000 | -9.0% | $258 / Sq Ft |
| 03/14/2015 03/14/15 | For Sale | $1,895,000 | +25.9% | $284 / Sq Ft |
| 03/14/2015 03/14/15 | Off Market | $1,505,000 | -- | -- |
| 03/10/2015 03/10/15 | For Sale | $1,895,000 | -- | $284 / Sq Ft |
Tax History Compared to Growth
Tax History
| Year | Tax Paid | Tax Assessment Tax Assessment Total Assessment is a certain percentage of the fair market value that is determined by local assessors to be the total taxable value of land and additions on the property. | Land | Improvement |
|---|---|---|---|---|
| 2025 | $9,729 | $195,372 | -- | -- |
| 2024 | $10,291 | $186,069 | -- | -- |
| 2023 | $10,291 | $199,400 | $39,880 | $159,520 |
| 2022 | $9,914 | $196,350 | $39,270 | $157,080 |
| 2021 | $10,764 | $186,200 | $37,240 | $148,960 |
| 2020 | $10,574 | $190,730 | $38,140 | $152,590 |
| 2019 | $10,257 | $188,310 | $37,660 | $150,650 |
| 2018 | $9,975 | $172,270 | $34,450 | $137,820 |
| 2017 | $9,607 | $179,810 | $35,960 | $143,850 |
| 2016 | $9,564 | $167,860 | $33,570 | $134,290 |
| 2015 | $9,044 | $137,350 | $27,470 | $109,880 |
Agents Affiliated with this Home
-
Kirk Marshall

Seller's Agent in 2023
Kirk Marshall
Russ Lyon Sotheby's International Realty
(602) 882-2112
95 in this area
115 Total Sales
-
Keith Marshall

Seller Co-Listing Agent in 2023
Keith Marshall
Russ Lyon Sotheby's International Realty
(480) 488-2998
94 in this area
116 Total Sales
-
Laura Pentecost

Buyer's Agent in 2023
Laura Pentecost
HomeSmart
(602) 702-7001
2 in this area
57 Total Sales
-
Donna LeGate

Seller's Agent in 2015
Donna LeGate
Compass
(602) 399-0829
19 in this area
30 Total Sales
-
Cheryl D'Anna

Seller Co-Listing Agent in 2015
Cheryl D'Anna
Russ Lyon Sotheby's International Realty
(480) 319-3800
47 in this area
79 Total Sales
-
Bob Pfeiffer

Buyer's Agent in 2015
Bob Pfeiffer
Coldwell Banker Realty
(480) 766-0509
2 in this area
46 Total Sales
Map
Source: Arizona Regional Multiple Listing Service (ARMLS)
MLS Number: 6410058
APN: 219-47-153
- 41823 N 111th Place
- 11108 E Mariola Way
- 42007 N 111th Place Unit 71
- 42143 N 108th Place Unit 36
- 11221 E Honey Mesquite Dr
- 11105 E Tamarisk Way
- 41851 N 112th Place
- 41503 N 109th Place
- 41590 N 108th St
- 10922 E Purple Aster Way
- 41588 N 107th Way
- 10758 E Tamarisk Way
- 10962 E Old Trails Rd
- 42383 N 111th Place
- 11130 E Rolling Rock Dr Unit 40
- 11130 E Rolling Rock Dr
- 42035 N 113th Way
- 41639 N 113th Place
- 41611 N 113th Place
- 41504 N 107th Way
- 41752 N 110th Way
- 41710 N 110th Way
- 31XXX N 154th Parcel N Q St Unit N,Q
- 31XX1 N 154th Parcel St N Unit N
- 41794 N 110th Way Unit 3
- 41794 N 110th Way
- 41836 N 110th Way
- 11025 E Honey Mesquite Dr
- 41830 N 109th Place Unit 71
- 0000 E 174th St
- 158XX E Nwc Gambit Tr 158th Way --
- 13686 E Lucia Dr Unit 219-39-388C
- 159th Brookhart Tr Lot 4 -- Unit 219-37-037V
- 28XXX N 157 Th St Unit 2
- 17200 E Whitehorn Dr Unit ABCD
- 0000 E 174th St
- 158XX E Nwc Gambit Tr 158th Way --
- 10999 E Falling Star Dr Unit 1
- 11080 E Honey Mesquite Dr
- 11077 E Honey Mesquite Dr

