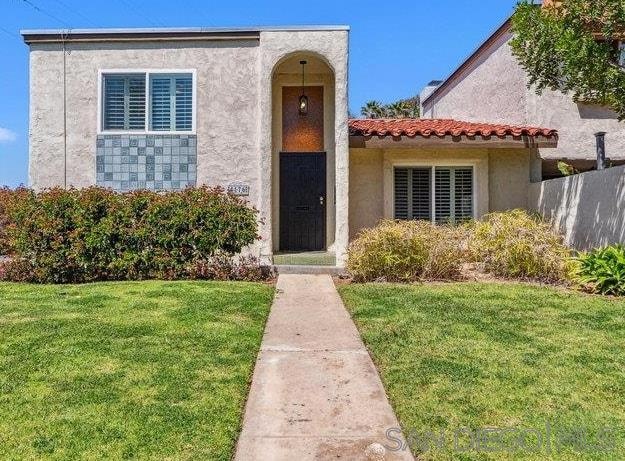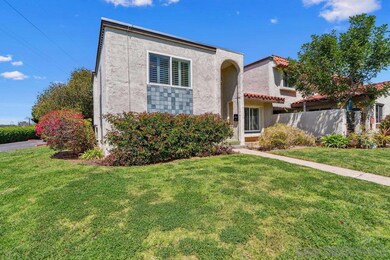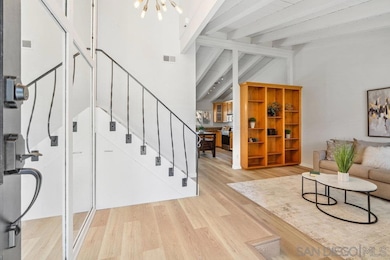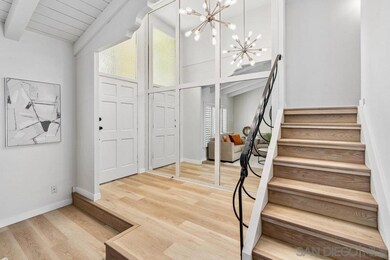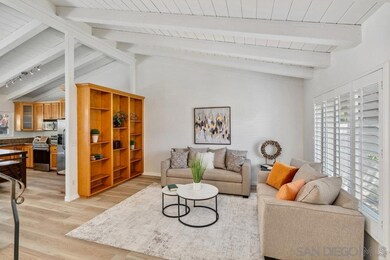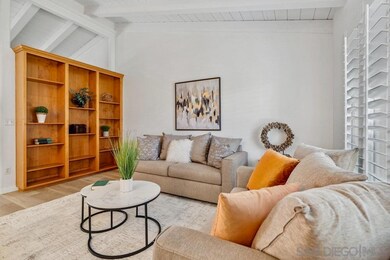
4176 Balboa Way San Diego, CA 92117
Clairemont Mesa West NeighborhoodHighlights
- 3.2 Acre Lot
- Community Pool
- Walk-In Closet
- Holmes Elementary Rated A
- 2 Car Detached Garage
- Living Room
About This Home
As of April 2025Welcome to 4176 Balboa Way, where the affordability of a condo meets single detached home-style living. This 3 bedroom, 2 full bath, split-level home, with 1766 sq ft of space, offers plenty of room to breathe. Recently revamped, with brand-new light oak luxury vinyl plank flooring underfoot, a clean sweep of White Dove paint throughout the interior, and a kitchen with natural wood shaker cabinets and new matte black hardware. A bold entrance includes a new exterior black pendant light fixture and a new sleek black front door. Enjoy extra privacy in this end-unit home with only one shared wall to the east. Upstairs, you'll find 2 bedrooms including the main bedroom, drenched with southern sun and sunset views to the west, as well as a dedicated vanity shelf, walk-in closet, and upgraded bathroom. The downstairs level includes a large living room with a tile-lined fireplace, a 3rd bedroom with an en-suite bathroom, and side by side in-unit laundry. Adjacent to the open kitchen and dining area, you'll find a large private patio, great for al fresco dining, and two-car enclosed garage. Prime location with Clairemont's best restaurants and convenient bits right outside your front door. Pacific Bluffs is all you'll need for summer fun with a olympic size swimming pool, kids pool, playground, rec room, basketball courts, and more!
Last Agent to Sell the Property
Prestige Properties Enterprises Inc. License #01917333 Listed on: 04/08/2025
Townhouse Details
Home Type
- Townhome
Est. Annual Taxes
- $6,779
Year Built
- Built in 1967
HOA Fees
- $605 Monthly HOA Fees
Parking
- 2 Car Detached Garage
Home Design
- Split Level Home
- Clay Roof
- Stucco Exterior
Interior Spaces
- 1,766 Sq Ft Home
- 2-Story Property
- Family Room
- Living Room
- Dining Area
Kitchen
- Oven or Range
- Microwave
- Dishwasher
- Disposal
Bedrooms and Bathrooms
- 3 Bedrooms
- Walk-In Closet
- 2 Full Bathrooms
Laundry
- Laundry Room
- Dryer
- Washer
Additional Features
- Partially Fenced Property
- Separate Water Meter
Listing and Financial Details
- Assessor Parcel Number 419-690-06-20
Community Details
Overview
- Association fees include common area maintenance, exterior (landscaping), exterior bldg maintenance, limited insurance, roof maintenance, sewer, termite, trash pickup, pest control, clubhouse paid
- 4 Units
- Sdhoa.Com Association, Phone Number (858) 227-4220
- Pacific Bluffs Community
Recreation
- Community Pool
Pet Policy
- Breed Restrictions
Ownership History
Purchase Details
Home Financials for this Owner
Home Financials are based on the most recent Mortgage that was taken out on this home.Purchase Details
Home Financials for this Owner
Home Financials are based on the most recent Mortgage that was taken out on this home.Purchase Details
Home Financials for this Owner
Home Financials are based on the most recent Mortgage that was taken out on this home.Purchase Details
Home Financials for this Owner
Home Financials are based on the most recent Mortgage that was taken out on this home.Purchase Details
Purchase Details
Home Financials for this Owner
Home Financials are based on the most recent Mortgage that was taken out on this home.Purchase Details
Home Financials for this Owner
Home Financials are based on the most recent Mortgage that was taken out on this home.Similar Homes in San Diego, CA
Home Values in the Area
Average Home Value in this Area
Purchase History
| Date | Type | Sale Price | Title Company |
|---|---|---|---|
| Grant Deed | $900,000 | Lawyers Title Company | |
| Grant Deed | $138,000 | First American Title Company | |
| Grant Deed | $489,000 | Equity Title Company | |
| Grant Deed | $350,000 | Lawyers Title Company | |
| Trustee Deed | $306,000 | None Available | |
| Interfamily Deed Transfer | -- | -- | |
| Grant Deed | $335,000 | Fidelity National Title Co |
Mortgage History
| Date | Status | Loan Amount | Loan Type |
|---|---|---|---|
| Open | $765,000 | New Conventional | |
| Previous Owner | $276,500 | New Conventional | |
| Previous Owner | $289,000 | New Conventional | |
| Previous Owner | $259,900 | New Conventional | |
| Previous Owner | $412,000 | Negative Amortization | |
| Previous Owner | $328,000 | Unknown | |
| Previous Owner | $267,900 | Purchase Money Mortgage |
Property History
| Date | Event | Price | Change | Sq Ft Price |
|---|---|---|---|---|
| 04/29/2025 04/29/25 | Sold | $900,000 | +2.4% | $510 / Sq Ft |
| 04/15/2025 04/15/25 | Pending | -- | -- | -- |
| 04/08/2025 04/08/25 | For Sale | $879,000 | +79.8% | $498 / Sq Ft |
| 06/28/2017 06/28/17 | Sold | $489,000 | 0.0% | $277 / Sq Ft |
| 06/04/2017 06/04/17 | Pending | -- | -- | -- |
| 05/31/2017 05/31/17 | For Sale | $489,000 | -- | $277 / Sq Ft |
Tax History Compared to Growth
Tax History
| Year | Tax Paid | Tax Assessment Tax Assessment Total Assessment is a certain percentage of the fair market value that is determined by local assessors to be the total taxable value of land and additions on the property. | Land | Improvement |
|---|---|---|---|---|
| 2024 | $6,779 | $556,394 | $329,135 | $227,259 |
| 2023 | $6,628 | $545,485 | $322,682 | $222,803 |
| 2022 | $6,535 | $534,790 | $316,355 | $218,435 |
| 2021 | $6,491 | $524,304 | $310,152 | $214,152 |
| 2020 | $6,412 | $518,929 | $306,972 | $211,957 |
| 2019 | $6,298 | $508,754 | $300,953 | $207,801 |
| 2018 | $5,889 | $498,779 | $295,052 | $203,727 |
| 2017 | $4,465 | $386,252 | $228,487 | $157,765 |
| 2016 | $4,393 | $378,679 | $224,007 | $154,672 |
| 2015 | $4,327 | $372,992 | $220,643 | $152,349 |
| 2014 | $4,191 | $360,000 | $213,000 | $147,000 |
Agents Affiliated with this Home
-
Kevin Bass

Seller's Agent in 2025
Kevin Bass
Prestige Properties Enterprises Inc.
(858) 229-3252
4 in this area
40 Total Sales
-
Tiffany Torgan

Seller Co-Listing Agent in 2025
Tiffany Torgan
Prestige Properties Enterprises Inc.
(858) 504-8433
4 in this area
59 Total Sales
-
Andrea Fasulo

Buyer's Agent in 2025
Andrea Fasulo
eXp Realty of California, Inc.
(619) 330-8776
1 in this area
11 Total Sales
-
Christina Mancera

Seller's Agent in 2017
Christina Mancera
Real Broker
(571) 246-7455
1 in this area
22 Total Sales
-

Buyer's Agent in 2017
Daniel Graff
Graff Realty, Inc.
Map
Source: San Diego MLS
MLS Number: 250023829
APN: 419-690-06-20
- 4186 Balboa Way
- 4174 Balboa Way Unit 87
- 5348 Mount Alifan Dr
- 4089 Mount Everest Blvd
- 4110 Genesee Ave
- 4108 Genesee Ave
- 5217 Mount Alifan Dr
- 4120 Mount Acadia Blvd
- 5252 Mount Blanca Dr
- 4337 Mount Davis Ave
- 4125 Mount Alifan Place Unit I
- 4185 Mount Alifan Place Unit A
- 4107 Mount Alifan Place Unit E
- 3961 Mount Aladin Ave
- 4785 Mount Alifan Dr
- 5017 Mount Gaywas Dr
- 5696 Caminito Roberto
- 3883 Mount Everest Blvd
- 5252 Balboa Arms Dr Unit 169
- 5252 Balboa Arms Dr Unit 155
