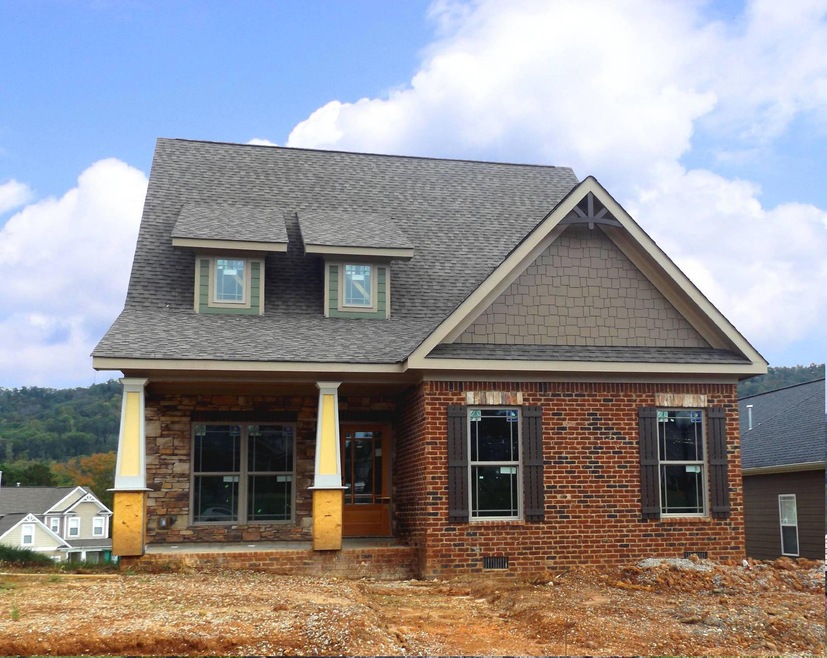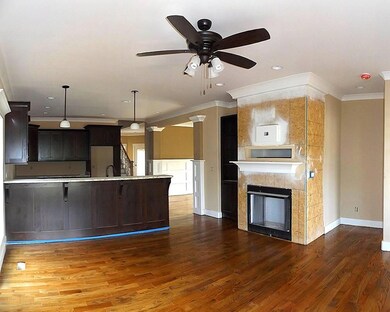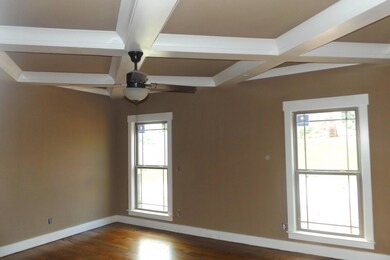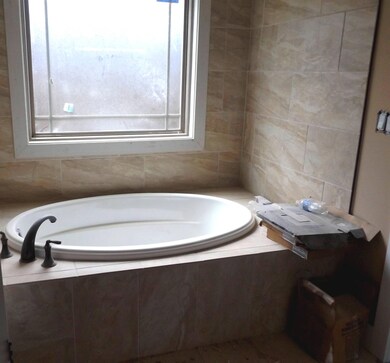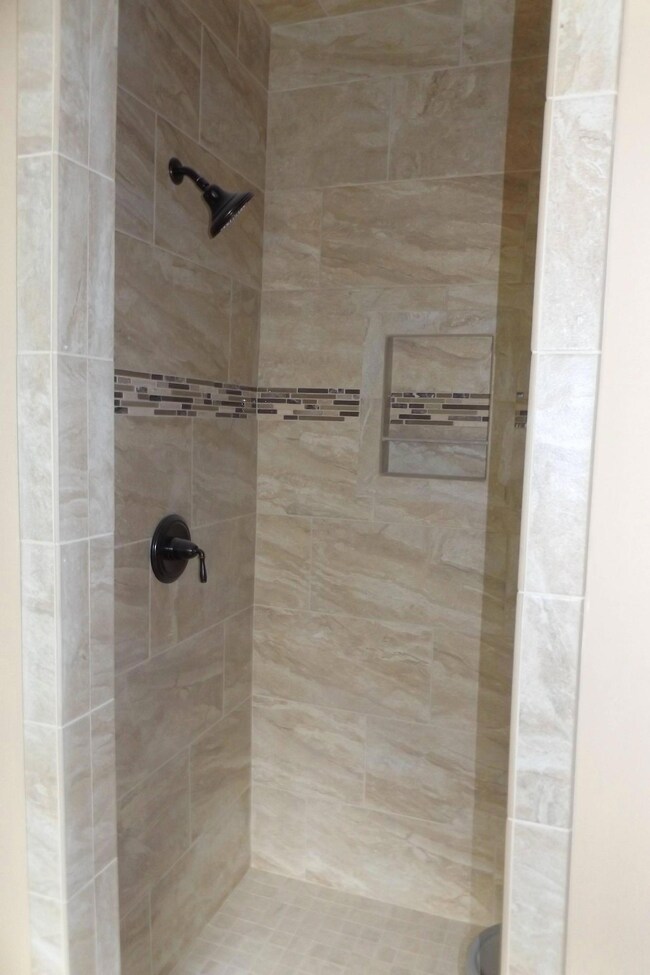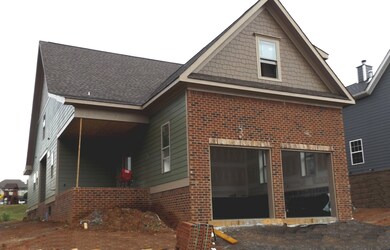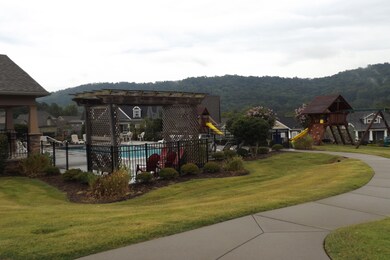
$569,900
- 3 Beds
- 2.5 Baths
- 2,730 Sq Ft
- 9676 Mayfly Rd
- Ooltewah, TN
NEW CONSTRUCTION in Ooltewah, Tennessee - Introducing one of Ooltewah's newest communities, located in the heart of the city close to the popular Cambridge Square with its local dining and shopping, I-75 access, and Hamilton Place. The Lynden home plan is a dynamic layout that features a home office, dining room, butler's pantry, walk-in pantry, and a large kitchen and breakfast room looking into
Bill Panebianco Pratt Homes, LLC
