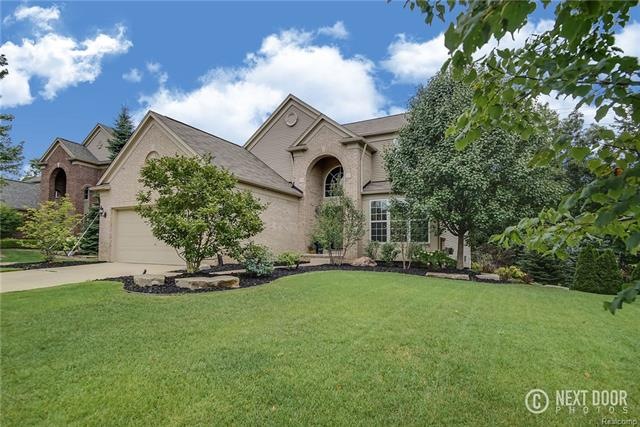
$339,900
- 4 Beds
- 3 Baths
- 1,344 Sq Ft
- 38 Meadowview Dr
- Howell, MI
Imagine yourself in this beautifully maintained **4 Bedroom** 3 Full Bath** Attached 2.5 Car garage**Brick Ranch home with a fully Finished walk out basement and (drumroll please)....EARL LAKE PRIVILEGES!! This home was originally constructed by the builder as his own personal home!! Super energy efficient and very well built!! The current owners have taken this home even a step further and added
Lysa Kowalik RE/MAX Classic
