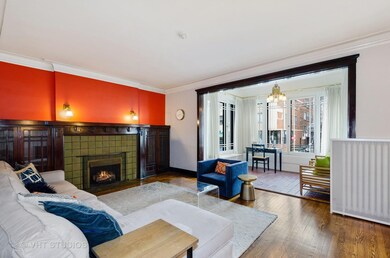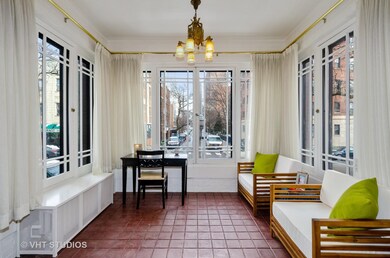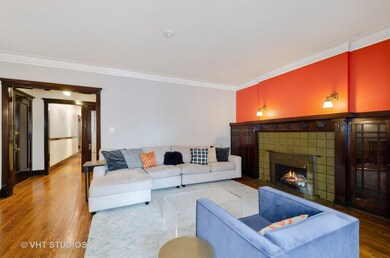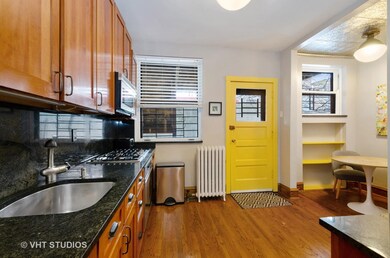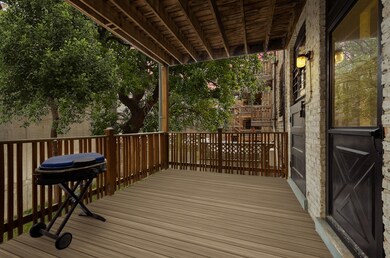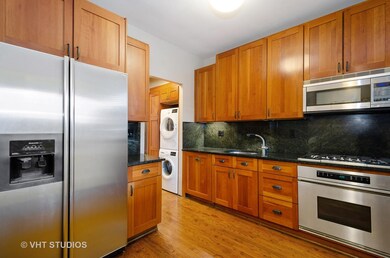
4176 N Clarendon Ave Unit 1N Chicago, IL 60613
Buena Park NeighborhoodEstimated Value: $426,000 - $492,000
About This Home
As of February 2022Calling all VINTAGE LOVERS! Don't miss this pristine East BUENA PARK UPDATED BEAUTY, loaded with character, you'll appreciate the sprawling 1,600+ sq ft floor plan, tall ceilings, original crown moldings, fixtures & built-ins. Cozy up around the fireplace in the spacious living room & enjoy the fabulous natural light that pours into the east facing front SUNROOM. Enjoy a slight VIEW of the LAKE while you sip your morning coffee. Ideal layout offers 3 BEDROOMS + separate DINING ROOM. Beautifully updated EAT-IN kitchen includes high-end BOSH & DACOR appliances, granite tops, 42" custom cabinets & cozy breakfast nook. New front loading WASHER/DRYER. Beautifully UPDATED BATHROOMS offer custom marble finishes, newer lighting. Large PRIV BACK DECK is perfect for entertaining. Extra STORAGE in the basement. Well run self-managed building with HEALTHY RESERVES. Pet friendly (woof!) Lots of rental parking options in the neighborhood. You will LOVE the proximity to the lakefront path and the golf & tennis courts at Waveland. DOG LOVERS can walk their 4 legged family member over to the Montrose Dog Beach year round and when warm weather returns, enjoy cocktails & live music at The Dock, one of Chicago's only beach front bars. Get your caffeine fix @ Dollop coffee across the street or watch your favorite sports team & enjoy the best pizza in town at Michael's Pizzeria & Tavern around the corner. The famous BOB burger at Bar on Buena is a neighborhood favorite! So many great amenities, pubs & eateries within walking distance. Disney Magnet School is across the street. Super convenient access to public trans at the Sheridan Red Line stop ( 6 min walk) or catch a number of bus lines to downtown on Clarendon. Come live your BEST LIFE in highly desirable BUENA PARK!
Last Agent to Sell the Property
@properties Christie's International Real Estate License #475127599 Listed on: 01/05/2022

Property Details
Home Type
- Condominium
Est. Annual Taxes
- $7,107
Year Built
- 1906
Lot Details
- 5,445
HOA Fees
- $476 per month
Home Design
- Brick Exterior Construction
Interior Spaces
- Separate Shower
- Living Room with Fireplace
- Formal Dining Room
Parking
- Leased Parking
- Uncovered Parking
Listing and Financial Details
- Homeowner Tax Exemptions
Community Details
Overview
- 6 Units
- Association Phone (773) 972-7723
Pet Policy
- Pets Allowed
- Pets up to 50 lbs
Ownership History
Purchase Details
Home Financials for this Owner
Home Financials are based on the most recent Mortgage that was taken out on this home.Purchase Details
Home Financials for this Owner
Home Financials are based on the most recent Mortgage that was taken out on this home.Purchase Details
Home Financials for this Owner
Home Financials are based on the most recent Mortgage that was taken out on this home.Purchase Details
Home Financials for this Owner
Home Financials are based on the most recent Mortgage that was taken out on this home.Purchase Details
Purchase Details
Home Financials for this Owner
Home Financials are based on the most recent Mortgage that was taken out on this home.Purchase Details
Home Financials for this Owner
Home Financials are based on the most recent Mortgage that was taken out on this home.Purchase Details
Similar Homes in Chicago, IL
Home Values in the Area
Average Home Value in this Area
Purchase History
| Date | Buyer | Sale Price | Title Company |
|---|---|---|---|
| Aylor Nathaniel | $377,500 | -- | |
| Aylor Nathaniel | $377,500 | -- | |
| Morello Steven | $330,000 | Proper Title Llc | |
| Crotty Patrick | $308,000 | Ravenswood Title Company Llc | |
| Everett David John | -- | -- | |
| Everett David J | $253,000 | Commonwealth Land Title Ins | |
| Berg Harold | -- | Greater Illinois Title Compa | |
| Federal National Mortgage Association | -- | -- |
Mortgage History
| Date | Status | Borrower | Loan Amount |
|---|---|---|---|
| Open | Aylor Nathaniel | $337,500 | |
| Closed | Aylor Nathaniel | $337,500 | |
| Previous Owner | Morello Steven | $313,500 | |
| Previous Owner | Crotty Patrick | $246,400 | |
| Previous Owner | Everett David John | $124,000 | |
| Previous Owner | Everett David J | $160,000 | |
| Previous Owner | Everett David J | $160,000 | |
| Previous Owner | Berg Harold | $75,000 |
Property History
| Date | Event | Price | Change | Sq Ft Price |
|---|---|---|---|---|
| 02/15/2022 02/15/22 | Sold | $377,500 | 0.0% | $236 / Sq Ft |
| 01/08/2022 01/08/22 | Pending | -- | -- | -- |
| 01/05/2022 01/05/22 | For Sale | $377,500 | +14.4% | $236 / Sq Ft |
| 05/13/2016 05/13/16 | Sold | $330,000 | +1.5% | $206 / Sq Ft |
| 02/16/2016 02/16/16 | Pending | -- | -- | -- |
| 02/10/2016 02/10/16 | For Sale | $325,000 | +5.5% | $203 / Sq Ft |
| 07/11/2014 07/11/14 | Sold | $308,000 | -5.1% | $193 / Sq Ft |
| 06/07/2014 06/07/14 | Pending | -- | -- | -- |
| 05/11/2014 05/11/14 | For Sale | $324,500 | -- | $203 / Sq Ft |
Tax History Compared to Growth
Tax History
| Year | Tax Paid | Tax Assessment Tax Assessment Total Assessment is a certain percentage of the fair market value that is determined by local assessors to be the total taxable value of land and additions on the property. | Land | Improvement |
|---|---|---|---|---|
| 2024 | $7,107 | $38,316 | $6,663 | $31,653 |
| 2023 | $6,907 | $37,000 | $5,366 | $31,634 |
| 2022 | $6,907 | $37,000 | $5,366 | $31,634 |
| 2021 | $6,770 | $36,999 | $5,366 | $31,633 |
| 2020 | $5,143 | $26,190 | $4,113 | $22,077 |
| 2019 | $5,171 | $29,169 | $4,113 | $25,056 |
| 2018 | $5,083 | $29,169 | $4,113 | $25,056 |
| 2017 | $6,630 | $30,799 | $3,577 | $27,222 |
| 2016 | $5,669 | $30,799 | $3,577 | $27,222 |
| 2015 | $5,163 | $30,799 | $3,577 | $27,222 |
| 2014 | $5,980 | $32,232 | $2,727 | $29,505 |
| 2013 | $5,042 | $32,232 | $2,727 | $29,505 |
Agents Affiliated with this Home
-
Nancy Gaspadarek

Seller's Agent in 2022
Nancy Gaspadarek
@ Properties
(773) 259-9353
4 in this area
64 Total Sales
-
Grigory Pekarsky

Buyer's Agent in 2022
Grigory Pekarsky
Vesta Preferred LLC
(773) 974-8014
23 in this area
1,713 Total Sales
-
Jerome Crotty

Seller's Agent in 2016
Jerome Crotty
@ Properties
(773) 972-7723
36 Total Sales
-
D
Buyer's Agent in 2016
Danielle Inendino
Redfin Corporation
(773) 593-7997
-
Mario Greco

Seller's Agent in 2014
Mario Greco
Compass
(773) 255-6562
7 in this area
1,114 Total Sales
Map
Source: Midwest Real Estate Data (MRED)
MLS Number: 11298668
APN: 14-17-414-028-1001
- 4148 N Clarendon Ave Unit 1414
- 720 W Gordon Terrace Unit 6E
- 720 W Gordon Terrace Unit 10L
- 720 W Gordon Terrace Unit 11N
- 720 W Gordon Terrace Unit 4A
- 711 W Gordon Terrace Unit 117
- 711 W Gordon Terrace Unit 103
- 711 W Gordon Terrace Unit 808
- 847 W Belle Plaine Ave Unit G
- 849 W Belle Plaine Ave Unit G
- 4170 N Marine Dr Unit 21C
- 4170 N Marine Dr Unit 24G
- 4170 N Marine Dr Unit 11L
- 4170 N Marine Dr Unit 6L
- 4170 N Marine Dr Unit 18M
- 4170 N Marine Dr Unit 5L
- 4170 N Marine Dr Unit 23E
- 4200 N Marine Dr Unit 603
- 708 W Bittersweet Place Unit 511
- 4240 N Clarendon Ave Unit 301S
- 4174 N Clarendon Ave Unit PU1
- 4174 N Clarendon Ave Unit 2S
- 4176 N Clarendon Ave Unit 2N
- 4174 N Clarendon Ave Unit 1S
- 4176 N Clarendon Ave Unit 1N
- 4176 N Clarendon Ave Unit 3N
- 4174 N Clarendon Ave Unit 3S
- 4174 N Clarendon Ave Unit PU2
- 4168 N Clarendon Ave Unit 681
- 4168 N Clarendon Ave Unit 683
- 4168 N Clarendon Ave Unit 682
- 4168 N Clarendon Ave Unit 3N
- 4168 N Clarendon Ave Unit 1N
- 811 W Buena Ave Unit 2W
- 811 W Buena Ave Unit 8111
- 811 W Buena Ave Unit 8113
- 811 W Buena Ave Unit 1
- 4182 N Clarendon Ave Unit 4184
- 4182 N Clarendon Ave Unit 4182
- 4182 N Clarendon Ave Unit 4182

