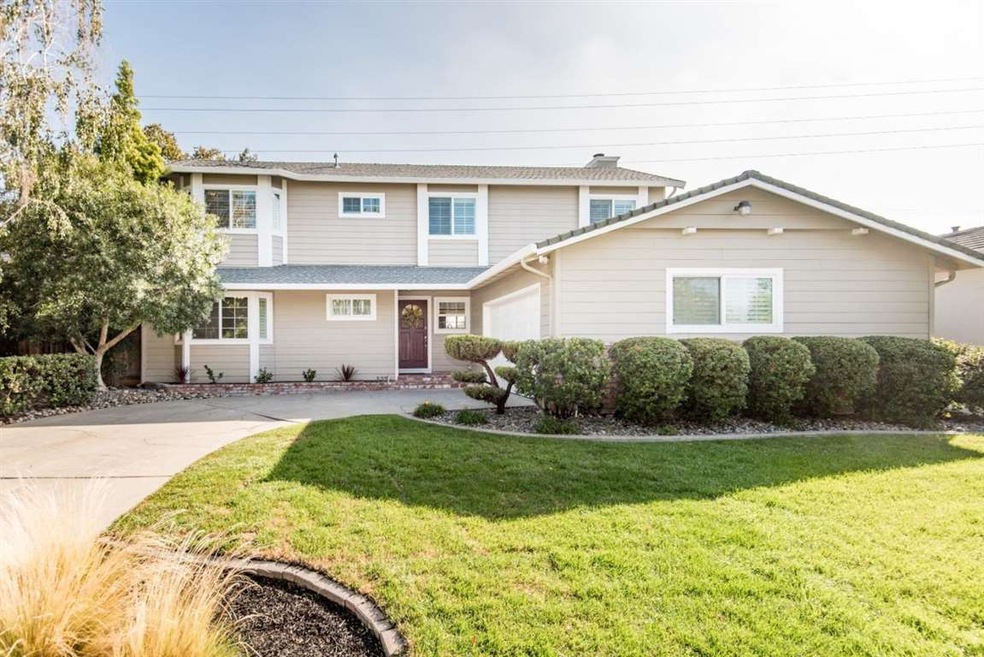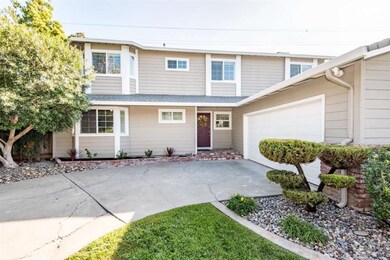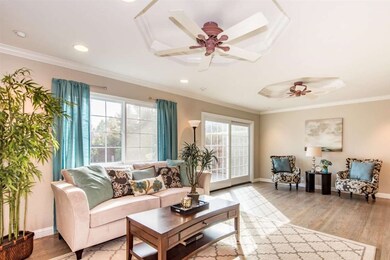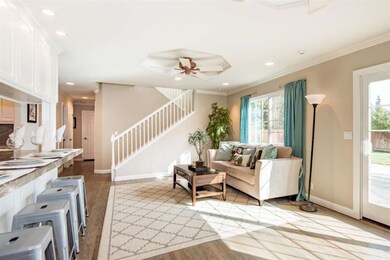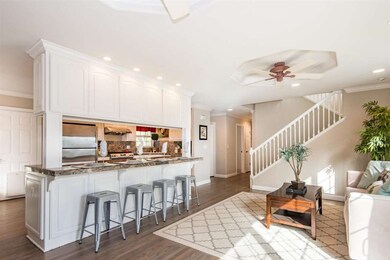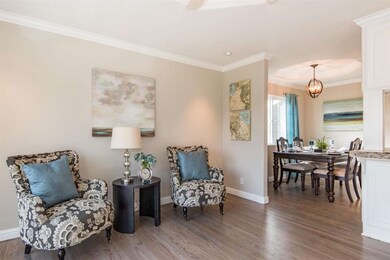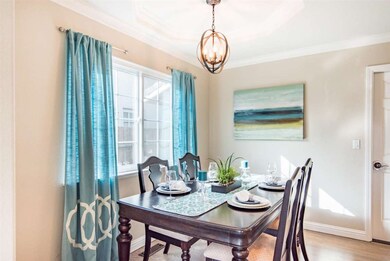
4176 Paladin Dr San Jose, CA 95124
Rose-Sartorette NeighborhoodHighlights
- Contemporary Architecture
- Wood Flooring
- Loft
- Oster Elementary School Rated A
- Hydromassage or Jetted Bathtub
- High Ceiling
About This Home
As of January 2021Don't miss this beautiful warm and entertaining home! This home has been perfectly prepared for the new homeowner. Some of the amenities include:great room kitchen/ family room combo, fully remodeled kitchen with stainless, granite counter tops,gas cooktop & recessed lites. HUGE Upstairs loft with cozy fireplace, 5 large bedrooms, 2 master suites,(1downstairs master suite) all baths remodeled,new interior designer paint,new backyard landscaping, upgraded 200 amp elec.,copper piping, 100 Yr. fiberglass windows, new plantation shutters,refinished wood floors & comfy carpeting. Awesome Union schools.
Last Agent to Sell the Property
Intero Real Estate Services License #01294797 Listed on: 09/20/2016

Last Buyer's Agent
Jennifer Tollenaar
Redfin License #01405600

Home Details
Home Type
- Single Family
Est. Annual Taxes
- $25,767
Year Built
- Built in 1959
Lot Details
- 7,754 Sq Ft Lot
- Kennel or Dog Run
- Gated Home
- Wood Fence
- Back Yard Fenced
- Gentle Sloping Lot
- Sprinklers on Timer
- Grass Covered Lot
- Zoning described as R1-8
Parking
- 2 Car Garage
- Garage Door Opener
Home Design
- Contemporary Architecture
- Composition Roof
- Concrete Perimeter Foundation
- Masonry
Interior Spaces
- 2,403 Sq Ft Home
- 2-Story Property
- High Ceiling
- Ceiling Fan
- Fireplace With Gas Starter
- Double Pane Windows
- Formal Entry
- Great Room
- Separate Family Room
- Dining Room
- Loft
- Washer and Dryer
Kitchen
- Open to Family Room
- Eat-In Kitchen
- Built-In Self-Cleaning Oven
- Electric Oven
- Gas Cooktop
- Range Hood
- Microwave
- Dishwasher
- Granite Countertops
- Disposal
Flooring
- Wood
- Carpet
- Tile
Bedrooms and Bathrooms
- 5 Bedrooms
- Walk-In Closet
- 4 Full Bathrooms
- Dual Sinks
- Hydromassage or Jetted Bathtub
- Bathtub with Shower
- Walk-in Shower
Eco-Friendly Details
- ENERGY STAR/CFL/LED Lights
Outdoor Features
- Balcony
- Shed
- Barbecue Area
Utilities
- Forced Air Zoned Cooling and Heating System
- Vented Exhaust Fan
- Thermostat
- Cable TV Available
Listing and Financial Details
- Assessor Parcel Number 447-30-029
Ownership History
Purchase Details
Home Financials for this Owner
Home Financials are based on the most recent Mortgage that was taken out on this home.Purchase Details
Home Financials for this Owner
Home Financials are based on the most recent Mortgage that was taken out on this home.Purchase Details
Home Financials for this Owner
Home Financials are based on the most recent Mortgage that was taken out on this home.Purchase Details
Home Financials for this Owner
Home Financials are based on the most recent Mortgage that was taken out on this home.Purchase Details
Home Financials for this Owner
Home Financials are based on the most recent Mortgage that was taken out on this home.Purchase Details
Home Financials for this Owner
Home Financials are based on the most recent Mortgage that was taken out on this home.Purchase Details
Home Financials for this Owner
Home Financials are based on the most recent Mortgage that was taken out on this home.Purchase Details
Home Financials for this Owner
Home Financials are based on the most recent Mortgage that was taken out on this home.Purchase Details
Purchase Details
Home Financials for this Owner
Home Financials are based on the most recent Mortgage that was taken out on this home.Purchase Details
Home Financials for this Owner
Home Financials are based on the most recent Mortgage that was taken out on this home.Purchase Details
Home Financials for this Owner
Home Financials are based on the most recent Mortgage that was taken out on this home.Purchase Details
Home Financials for this Owner
Home Financials are based on the most recent Mortgage that was taken out on this home.Similar Homes in San Jose, CA
Home Values in the Area
Average Home Value in this Area
Purchase History
| Date | Type | Sale Price | Title Company |
|---|---|---|---|
| Grant Deed | $1,710,000 | Chicago Title Company | |
| Grant Deed | $1,349,000 | Old Republic Title Company | |
| Interfamily Deed Transfer | -- | Old Republic Title Company | |
| Interfamily Deed Transfer | -- | Commonwealth Land Title Co | |
| Grant Deed | $970,000 | Commonwealth Land Title | |
| Interfamily Deed Transfer | $116,500 | Financial Title Company | |
| Interfamily Deed Transfer | -- | -- | |
| Interfamily Deed Transfer | $105,000 | Financial Title Company | |
| Interfamily Deed Transfer | -- | -- | |
| Interfamily Deed Transfer | -- | -- | |
| Interfamily Deed Transfer | -- | -- | |
| Grant Deed | $650,000 | Alliance Title Company | |
| Grant Deed | $425,000 | Fidelity National Title Co | |
| Grant Deed | $215,000 | First American Title Guarant | |
| Interfamily Deed Transfer | -- | First American Title Guarant |
Mortgage History
| Date | Status | Loan Amount | Loan Type |
|---|---|---|---|
| Closed | $0 | Credit Line Revolving | |
| Open | $1,197,000 | New Conventional | |
| Previous Owner | $1,079,200 | Adjustable Rate Mortgage/ARM | |
| Previous Owner | $400,000 | Future Advance Clause Open End Mortgage | |
| Previous Owner | $403,000 | New Conventional | |
| Previous Owner | $680,000 | New Conventional | |
| Previous Owner | $700,000 | New Conventional | |
| Previous Owner | $100,000 | Credit Line Revolving | |
| Previous Owner | $773,000 | Purchase Money Mortgage | |
| Previous Owner | $150,000 | Credit Line Revolving | |
| Previous Owner | $511,000 | Purchase Money Mortgage | |
| Previous Owner | $525,000 | Purchase Money Mortgage | |
| Previous Owner | $520,000 | Unknown | |
| Previous Owner | $520,000 | No Value Available | |
| Previous Owner | $100,000 | Credit Line Revolving | |
| Previous Owner | $428,500 | Unknown | |
| Previous Owner | $75,000 | Stand Alone Second | |
| Previous Owner | $340,000 | No Value Available | |
| Previous Owner | $193,500 | No Value Available | |
| Closed | $42,500 | No Value Available |
Property History
| Date | Event | Price | Change | Sq Ft Price |
|---|---|---|---|---|
| 01/12/2021 01/12/21 | Sold | $1,710,000 | +3.6% | $712 / Sq Ft |
| 12/17/2020 12/17/20 | Pending | -- | -- | -- |
| 12/17/2020 12/17/20 | For Sale | $1,650,000 | +22.3% | $687 / Sq Ft |
| 11/10/2016 11/10/16 | Sold | $1,349,000 | 0.0% | $561 / Sq Ft |
| 10/12/2016 10/12/16 | Pending | -- | -- | -- |
| 09/20/2016 09/20/16 | For Sale | $1,349,000 | -- | $561 / Sq Ft |
Tax History Compared to Growth
Tax History
| Year | Tax Paid | Tax Assessment Tax Assessment Total Assessment is a certain percentage of the fair market value that is determined by local assessors to be the total taxable value of land and additions on the property. | Land | Improvement |
|---|---|---|---|---|
| 2024 | $25,767 | $1,921,764 | $1,542,465 | $379,299 |
| 2023 | $25,282 | $1,884,083 | $1,512,221 | $371,862 |
| 2022 | $23,459 | $1,744,200 | $1,482,570 | $261,630 |
| 2021 | $19,646 | $1,446,396 | $1,157,118 | $289,278 |
| 2020 | $19,270 | $1,431,566 | $1,145,254 | $286,312 |
| 2019 | $18,952 | $1,403,498 | $1,122,799 | $280,699 |
| 2018 | $18,485 | $1,375,980 | $1,100,784 | $275,196 |
| 2017 | $18,250 | $1,349,000 | $1,079,200 | $269,800 |
| 2016 | $14,635 | $1,097,815 | $713,014 | $384,801 |
| 2015 | $12,461 | $923,000 | $599,500 | $323,500 |
| 2014 | $11,842 | $905,000 | $587,800 | $317,200 |
Agents Affiliated with this Home
-
J
Seller's Agent in 2021
Jennifer Tollenaar
Redfin
-

Seller's Agent in 2016
Brigette O'Connor
Intero Real Estate Services
(408) 813-9446
1 in this area
53 Total Sales
Map
Source: MLSListings
MLS Number: ML81615204
APN: 447-30-029
- 4070 Ross Ave
- 4285 Kirk Rd
- 1719 Ross Cir
- 3622 Kersten Dr
- 1684 Tupolo Dr
- 1787 Wyrick Ave
- 4345 Sherbourne Dr
- 1799 Bradford Way
- 1800 Donna Ln
- 1772 Conrad Ave
- 1598 Hallbrook Dr
- 4670 Sherbourne Dr
- 3268 Kilo Ave
- 1588 Calle de Stuarda
- 14843 Holden Way
- 3173 Cyrus Ave
- 1599 Rebel Way
- 3418 Meridian Ave
- 5051 Joseph Ln
- 3068 Quinto Way
