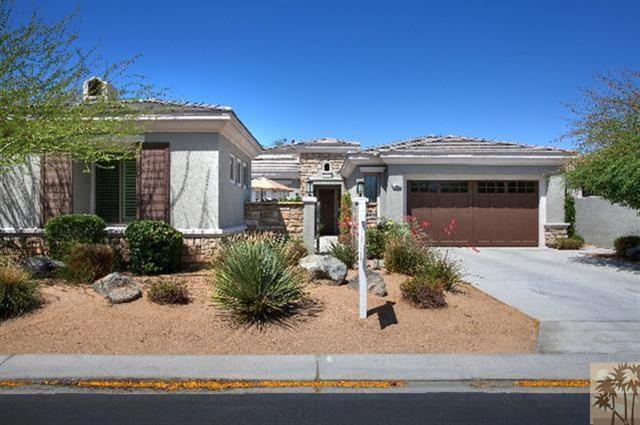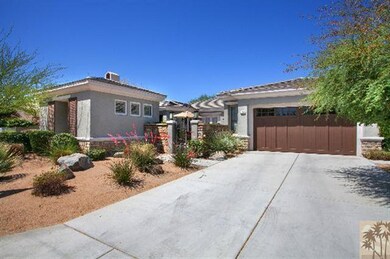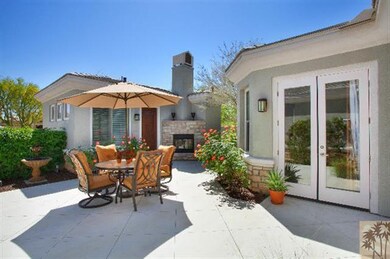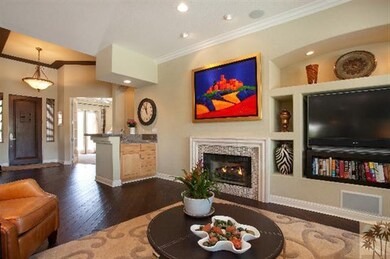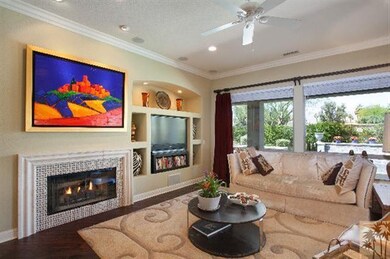
41767 Via Aregio Palm Desert, CA 92260
Highlights
- Heated Spa
- Panoramic View
- Fireplace in Guest House
- James Earl Carter Elementary School Rated A-
- Gated Community
- Wood Flooring
About This Home
As of October 2017This home is very special. The 'Tivoli' is a favorite Great Room open floor plan in Venezia, a gated enclave of 94 homes in central Palm Desert. The Seller has spent almost $100,000 in upgrades. There are too many to mention here, but they include hardwood flooring, Plantation shutters throughout, custom crown molding and baseboards, 10' ceilings, beautiful tile and marble accents, a handsome stone wall in breakfast nook, French doors from guest bedroom and office to gated courtyard...and much more! Nice separation of bedrooms, each with baths ensuite, plus a powder room. Freestanding Casita affords guests true privacy. Truly gorgeous panoramic Western mountain views from the back patio with elegant pool / waterfall / spa and built in barbecue. Tastefully decorated and impeccably maintained. Close to the best schools in the Desert, not to mention within minutes to El Paseo shopping and great restaurants, McCallum Theatre and Eisenhower Medical Center. Low HOA dues only $135/month.
Last Agent to Sell the Property
Andrea Turnage
Listed on: 04/13/2013
Home Details
Home Type
- Single Family
Est. Annual Taxes
- $9,179
Year Built
- Built in 2005
Lot Details
- 9,148 Sq Ft Lot
- East Facing Home
- Block Wall Fence
HOA Fees
- $135 Monthly HOA Fees
Property Views
- Panoramic
- Mountain
- Pool
Home Design
- Tile Roof
- Concrete Roof
Interior Spaces
- 2,774 Sq Ft Home
- 1-Story Property
- Entryway
- Great Room with Fireplace
- Formal Dining Room
- Den
- Utility Room
- Laundry Room
- Prewired Security
Kitchen
- Breakfast Bar
- Walk-In Pantry
- Dishwasher
- Kitchen Island
- Disposal
Flooring
- Wood
- Carpet
- Ceramic Tile
Bedrooms and Bathrooms
- 3 Bedrooms
Pool
- Heated Spa
- Outdoor Pool
Additional Homes
- Fireplace in Guest House
Utilities
- Forced Air Heating and Cooling System
- Property is located within a water district
- Hot Water Circulator
Listing and Financial Details
- Assessor Parcel Number 624410005
Community Details
Overview
- Venezia Subdivision
Security
- Gated Community
Ownership History
Purchase Details
Home Financials for this Owner
Home Financials are based on the most recent Mortgage that was taken out on this home.Purchase Details
Home Financials for this Owner
Home Financials are based on the most recent Mortgage that was taken out on this home.Purchase Details
Home Financials for this Owner
Home Financials are based on the most recent Mortgage that was taken out on this home.Purchase Details
Home Financials for this Owner
Home Financials are based on the most recent Mortgage that was taken out on this home.Purchase Details
Purchase Details
Home Financials for this Owner
Home Financials are based on the most recent Mortgage that was taken out on this home.Similar Homes in Palm Desert, CA
Home Values in the Area
Average Home Value in this Area
Purchase History
| Date | Type | Sale Price | Title Company |
|---|---|---|---|
| Grant Deed | $625,000 | Lawyers Title Company | |
| Grant Deed | $612,500 | Orange Coast Title Company | |
| Grant Deed | $625,000 | Landsafe Title | |
| Trustee Deed | $699,300 | Landsafe Title | |
| Grant Deed | $844,000 | Stewart Title Of California |
Mortgage History
| Date | Status | Loan Amount | Loan Type |
|---|---|---|---|
| Open | $417,650 | New Conventional | |
| Closed | $435,000 | New Conventional | |
| Previous Owner | $490,000 | New Conventional | |
| Previous Owner | $416,800 | New Conventional | |
| Previous Owner | $500,000 | Unknown | |
| Previous Owner | $417,000 | Purchase Money Mortgage | |
| Previous Owner | $650,000 | Fannie Mae Freddie Mac | |
| Closed | $109,579 | No Value Available |
Property History
| Date | Event | Price | Change | Sq Ft Price |
|---|---|---|---|---|
| 10/26/2017 10/26/17 | Sold | $625,000 | -13.1% | $225 / Sq Ft |
| 10/19/2017 10/19/17 | Pending | -- | -- | -- |
| 07/05/2017 07/05/17 | For Sale | $719,000 | +17.4% | $259 / Sq Ft |
| 07/26/2013 07/26/13 | Sold | $612,500 | -5.0% | $221 / Sq Ft |
| 07/10/2013 07/10/13 | Pending | -- | -- | -- |
| 04/13/2013 04/13/13 | For Sale | $645,000 | -- | $233 / Sq Ft |
Tax History Compared to Growth
Tax History
| Year | Tax Paid | Tax Assessment Tax Assessment Total Assessment is a certain percentage of the fair market value that is determined by local assessors to be the total taxable value of land and additions on the property. | Land | Improvement |
|---|---|---|---|---|
| 2023 | $9,179 | $683,524 | $205,056 | $478,468 |
| 2022 | $8,704 | $670,123 | $201,036 | $469,087 |
| 2021 | $8,498 | $656,985 | $197,095 | $459,890 |
| 2020 | $8,344 | $650,250 | $195,075 | $455,175 |
| 2019 | $8,187 | $637,500 | $191,250 | $446,250 |
| 2018 | $8,033 | $625,000 | $187,500 | $437,500 |
| 2017 | $8,368 | $646,946 | $194,083 | $452,863 |
| 2016 | $8,164 | $634,262 | $190,278 | $443,984 |
| 2015 | $8,184 | $624,737 | $187,421 | $437,316 |
| 2014 | $7,923 | $612,500 | $183,750 | $428,750 |
Agents Affiliated with this Home
-
R
Seller's Agent in 2017
Rich Nolan
The Agency
-
G
Buyer's Agent in 2017
Gillian Jones
-
A
Seller's Agent in 2013
Andrea Turnage
-
Kelli Adams
K
Buyer's Agent in 2013
Kelli Adams
Equity Union
27 Total Sales
Map
Source: California Desert Association of REALTORS®
MLS Number: 21474047
APN: 624-410-005
- 41804 Via Treviso
- 41728 Via Treviso
- 41653 Via Aregio
- 74048 Via Vittorio
- 74108 Angel Camp Rd
- 99 Camino Arroyo Place
- 13 Camino Arroyo S
- 74132 Angels Camp Rd
- 55 Camisa Ln
- 69 Camino Arroyo N
- 23 Camino Arroyo S
- 12 Lago de Palmas
- 77 Camino Arroyo Place
- 82 Presidio Place
- 42235 Bodie Rd
- 74225 Zircon Cir W
- 40 Camino Arroyo Place
- 42298 Bodie Rd
- 34 Camino Arroyo Place
- 74276 Zircon Cir E
