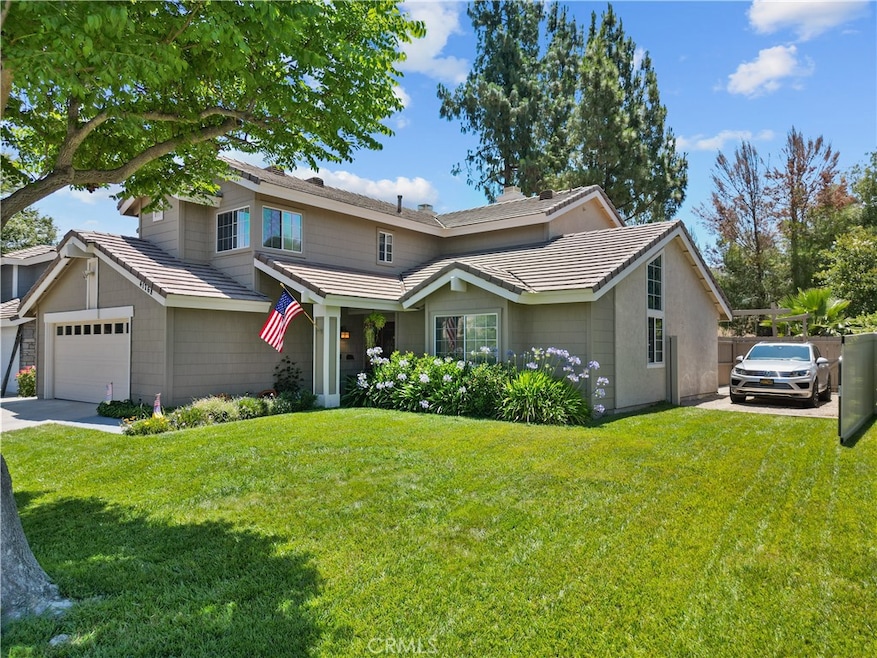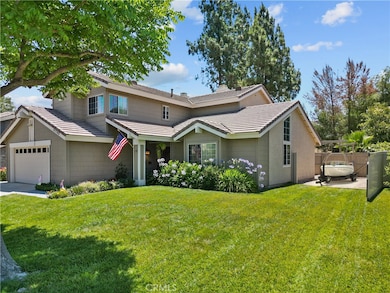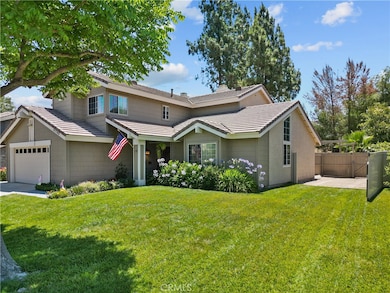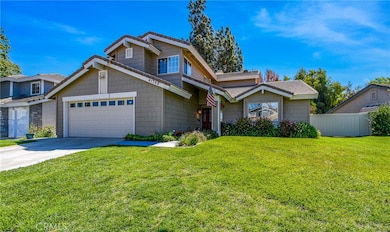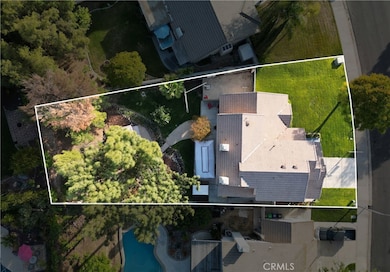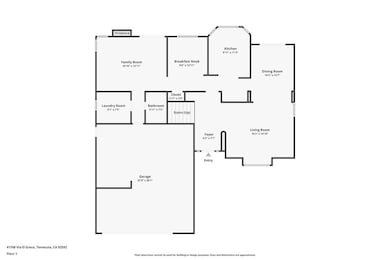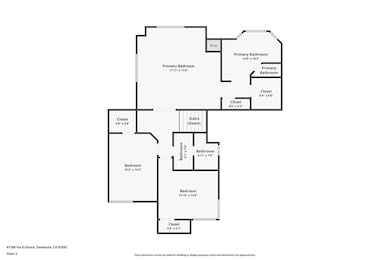41768 Via el Greco Temecula, CA 92592
Margarita Village-Temeku Hills NeighborhoodEstimated payment $4,448/month
Highlights
- Primary Bedroom Suite
- Fireplace in Primary Bedroom
- Neighborhood Views
- Vintage Hills Elementary School Rated A-
- Vaulted Ceiling
- Sport Court
About This Home
JUST REDUCED to $768,000! Appraised at $795,000 — enjoy instant built-in equity in one of Temecula’s most desirable neighborhoods! Welcome to this beautifully maintained and recently refreshed 3-bedroom, 2.5-bath home located in the highly sought-after Villa Avanti community. Filled with charm, comfort, and pride of ownership from the original owners, this property perfectly balances elegance and everyday livability. Set on a generous 9,583 sq. ft. lot, this 2,224 sq. ft. residence offers a flexible floor plan with the potential to create a main-level primary suite with ensuite bath or even an ADU (Accessory Dwelling Unit) — ideal for multi-generational living or additional income. The location is unbeatable, just minutes from top-rated schools, parks, shopping, dining, wineries, golf, and historic Old Town Temecula. With low taxes and a low HOA, this home provides exceptional value and a lifestyle you’ll love. The private backyard retreat is a highlight — beautifully landscaped with mature trees, a faux creek bed, pebble walkways, swings, and even a zipline that adds a touch of fun. Two covered gazebos create inviting outdoor spaces for dining, entertaining, or relaxing. There’s also plenty of room for a pool, raised garden beds, or a custom spa. Inside, the home is move-in ready with brand-new carpet, fresh paint, a grand tile entry, and a sweeping staircase. Enjoy both formal living and dining rooms for special gatherings, along with a spacious family room featuring a cozy fireplace and dual sliding doors that open to the backyard for seamless indoor-outdoor living. The kitchen offers stainless steel appliances, including a double oven and refrigerator, rich oak cabinetry, pantry storage, a breakfast bar, and a cheerful dining nook overlooking the garden. Upstairs, the primary suite is a peaceful retreat with vaulted ceilings, a fireplace, a walk-in closet, and an ensuite featuring dual sinks, a soaking tub, and a separate shower. Two additional bedrooms and a full bath offer flexibility for family, guests, or a home office. With motivated sellers, a fantastic location, and pricing below market value, this home delivers unbeatable opportunity and built-in equity from day one. Don’t miss your chance to own a move-in-ready home in one of Temecula’s most established and welcoming communities — schedule your private showing today!
Listing Agent
Berkshire Hathaway HomeServices California Properties Brokerage Phone: 951-553-1554 License #02055071 Listed on: 07/02/2025

Home Details
Home Type
- Single Family
Est. Annual Taxes
- $4,197
Year Built
- Built in 1988
Lot Details
- 9,583 Sq Ft Lot
- Landscaped
HOA Fees
- $42 Monthly HOA Fees
Parking
- 3 Car Attached Garage
Home Design
- Entry on the 1st floor
- Turnkey
- Planned Development
Interior Spaces
- 2,224 Sq Ft Home
- 2-Story Property
- Central Vacuum
- Vaulted Ceiling
- Ceiling Fan
- Blinds
- Entrance Foyer
- Family Room with Fireplace
- Combination Dining and Living Room
- Den
- Neighborhood Views
- Carbon Monoxide Detectors
- Laundry Room
Kitchen
- Kitchenette
- Breakfast Area or Nook
- Breakfast Bar
- Double Oven
- Built-In Range
- Microwave
- Dishwasher
- Tile Countertops
Flooring
- Carpet
- Tile
Bedrooms and Bathrooms
- 3 Bedrooms
- Fireplace in Primary Bedroom
- All Upper Level Bedrooms
- Primary Bedroom Suite
- Walk-In Closet
- Dual Vanity Sinks in Primary Bathroom
- Soaking Tub
- Bathtub with Shower
- Separate Shower
Outdoor Features
- Exterior Lighting
- Gazebo
- Shed
Utilities
- Central Heating and Cooling System
- Vented Exhaust Fan
- 220 Volts in Garage
- Water Heater
- Cable TV Available
Listing and Financial Details
- Tax Lot 9
- Tax Tract Number 21675
- Assessor Parcel Number 954121028
Community Details
Overview
- Villa Avanti Association, Phone Number (951) 244-0018
- Secondary HOA Phone (951) 699-2918
- Avalon Management HOA
Recreation
- Sport Court
- Community Playground
- Park
Map
Home Values in the Area
Average Home Value in this Area
Tax History
| Year | Tax Paid | Tax Assessment Tax Assessment Total Assessment is a certain percentage of the fair market value that is determined by local assessors to be the total taxable value of land and additions on the property. | Land | Improvement |
|---|---|---|---|---|
| 2025 | $4,197 | $328,877 | $99,006 | $229,871 |
| 2023 | $4,197 | $316,108 | $95,162 | $220,946 |
| 2022 | $4,065 | $309,911 | $93,297 | $216,614 |
| 2021 | $3,979 | $303,835 | $91,468 | $212,367 |
| 2020 | $3,935 | $300,721 | $90,531 | $210,190 |
| 2019 | $3,877 | $294,825 | $88,756 | $206,069 |
| 2018 | $3,800 | $289,045 | $87,017 | $202,028 |
| 2017 | $3,732 | $283,378 | $85,311 | $198,067 |
| 2016 | $3,663 | $277,823 | $83,639 | $194,184 |
| 2015 | $3,599 | $273,652 | $82,384 | $191,268 |
| 2014 | $3,493 | $268,293 | $80,771 | $187,522 |
Property History
| Date | Event | Price | List to Sale | Price per Sq Ft |
|---|---|---|---|---|
| 11/12/2025 11/12/25 | Price Changed | $768,000 | -0.9% | $345 / Sq Ft |
| 10/03/2025 10/03/25 | Price Changed | $774,900 | -1.3% | $348 / Sq Ft |
| 09/07/2025 09/07/25 | Price Changed | $784,900 | -1.3% | $353 / Sq Ft |
| 07/02/2025 07/02/25 | For Sale | $794,900 | -- | $357 / Sq Ft |
Source: California Regional Multiple Listing Service (CRMLS)
MLS Number: SW25147130
APN: 954-121-026
- 31670 Corte Encinas
- 41973 Niblick Rd
- 0 Green Tree Rd Unit 178 250037799
- 41970 Pacific Grove Way
- 31470 Corte Rimola
- 30839 Brassie Ln
- 31335 Cala Carrasco
- 30811 Links Ct
- 41606 Slice Way
- 43025 Corte Salamanca
- 41637 Chablis Ct
- 41686 Monterey Place
- 43027 Argo Ct
- 41657 Cypress Point Way
- 32099 Corte Carmela
- 31995 Calle Ballentine
- 32240 Camino Herencia
- 0 Santiago Rd
- 32010 Corte Albano
- 43043 Camino Caruna
- 41713 Niblick Rd
- 42200 Margarita Rd
- 41762 Riesling Ct
- 30660 Milky Way Dr
- 43290 Corte Almeria
- 41195 Sea Island Ct
- 32469 Palacio St
- 31475 Sonoma Ln
- 31208 Camino Del Este
- 31423 Sonoma Ln
- 41072 Via Halcon
- 32450 Magenta Ct Unit 32450
- 30135 Rancho California Rd
- 30000 Rancho California Rd
- 42165 Calabria Dr
- 31939 Monique Cir
- 30152 Corte Carrizo
- 43561 Tirano Dr
- 41955 Margarita Rd
- 29911 Mira Loma Dr
