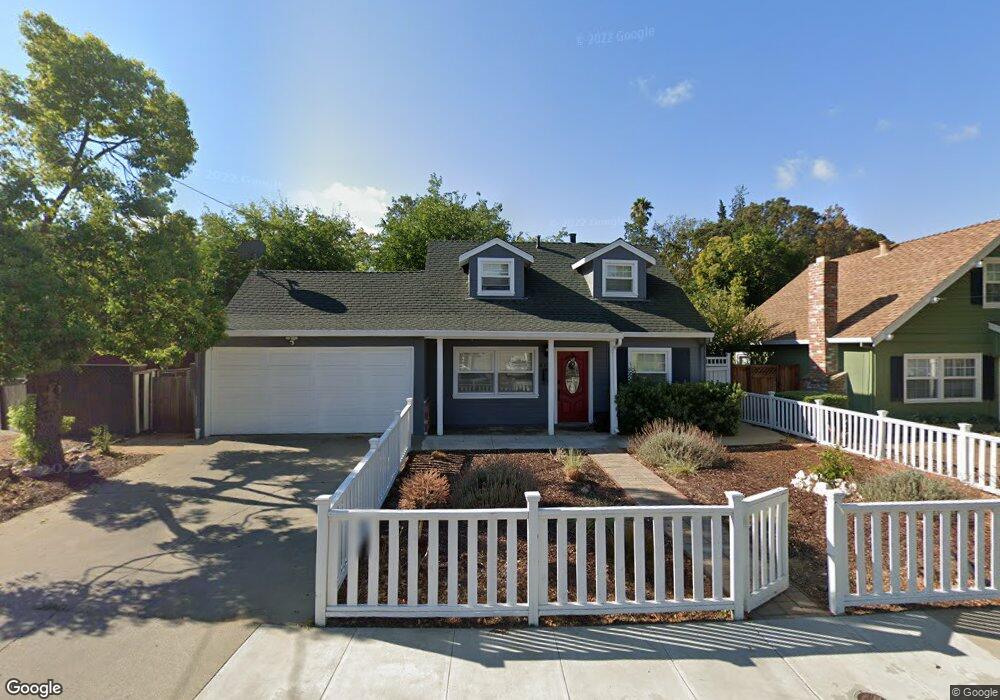4178 Cobblestone Dr Concord, CA 94521
Cowell/Canterbury NeighborhoodEstimated Value: $722,000 - $934,000
4
Beds
2
Baths
1,207
Sq Ft
$657/Sq Ft
Est. Value
About This Home
This home is located at 4178 Cobblestone Dr, Concord, CA 94521 and is currently estimated at $792,441, approximately $656 per square foot. 4178 Cobblestone Dr is a home located in Contra Costa County with nearby schools including El Monte Elementary School, El Dorado Middle School, and Concord High School.
Ownership History
Date
Name
Owned For
Owner Type
Purchase Details
Closed on
Sep 3, 2019
Sold by
Perez Faustino Luis and Linarte Jamileth
Bought by
Mora Elvis Ascension and Maldonado Mora Marcela
Current Estimated Value
Home Financials for this Owner
Home Financials are based on the most recent Mortgage that was taken out on this home.
Original Mortgage
$593,750
Outstanding Balance
$521,141
Interest Rate
3.7%
Mortgage Type
New Conventional
Estimated Equity
$271,300
Purchase Details
Closed on
Jul 28, 2015
Sold by
Michelucci Kelli Sue Williams
Bought by
Perez Faustino Luis and Linarte Jamileth
Home Financials for this Owner
Home Financials are based on the most recent Mortgage that was taken out on this home.
Original Mortgage
$445,500
Interest Rate
3.98%
Mortgage Type
New Conventional
Purchase Details
Closed on
Sep 18, 2014
Sold by
Michelucci Kelli Sue and Michellucci Kelli Sue Williams
Bought by
Michelucci Kelli Sue Williams
Purchase Details
Closed on
Jul 7, 2014
Sold by
Michelucci Kelli Sue
Bought by
Michelucci Kelli Sue
Purchase Details
Closed on
May 7, 2007
Sold by
Braden Velma L
Bought by
Braden Velma Louise
Create a Home Valuation Report for This Property
The Home Valuation Report is an in-depth analysis detailing your home's value as well as a comparison with similar homes in the area
Home Values in the Area
Average Home Value in this Area
Purchase History
| Date | Buyer | Sale Price | Title Company |
|---|---|---|---|
| Mora Elvis Ascension | $625,000 | Chicago Title Company | |
| Perez Faustino Luis | $495,000 | Old Republic Title Company | |
| Michelucci Kelli Sue Williams | -- | None Available | |
| Michelucci Kelli Sue | -- | None Available | |
| Braden Velma Louise | -- | None Available |
Source: Public Records
Mortgage History
| Date | Status | Borrower | Loan Amount |
|---|---|---|---|
| Open | Mora Elvis Ascension | $593,750 | |
| Previous Owner | Perez Faustino Luis | $445,500 |
Source: Public Records
Tax History
| Year | Tax Paid | Tax Assessment Tax Assessment Total Assessment is a certain percentage of the fair market value that is determined by local assessors to be the total taxable value of land and additions on the property. | Land | Improvement |
|---|---|---|---|---|
| 2025 | $8,557 | $683,525 | $492,139 | $191,386 |
| 2024 | $8,186 | $670,124 | $482,490 | $187,634 |
| 2023 | $8,186 | $656,985 | $473,030 | $183,955 |
| 2022 | $8,081 | $644,104 | $463,755 | $180,349 |
| 2021 | $7,885 | $631,475 | $454,662 | $176,813 |
| 2019 | $6,669 | $525,296 | $400,924 | $124,372 |
| 2018 | $6,414 | $514,997 | $393,063 | $121,934 |
| 2017 | $6,199 | $504,900 | $385,356 | $119,544 |
| 2016 | $6,027 | $495,000 | $377,800 | $117,200 |
| 2015 | $1,248 | $58,283 | $24,651 | $33,632 |
| 2014 | $1,192 | $57,143 | $24,169 | $32,974 |
Source: Public Records
Map
Nearby Homes
- 4219 Sherwood Ct
- 4185 Huckleberry Dr
- 1430 Bel Air Dr Unit 305
- 1449 Cape Cod Way
- 4095 Hamlet Dr
- 1450 Bel Air Dr Unit 110
- 1431 Bel Air Dr Unit D
- 4081 Clayton Rd Unit 201
- 4055 Kimberly Place
- 4044 Cowell Rd
- 4380 Saint Charles Place
- 4324 Chelsea Way
- 3905 Clayton Rd Unit 37
- 4317 Cowell Rd
- 1200 Stonecrest Ln
- 4273 Armand Dr
- 4204 Dubhe Ct
- 4632 Melody Dr Unit E
- 1579 West St
- 1272 Chelsea Way
- 4172 Cobblestone Dr
- 4184 Cobblestone Dr
- 4166 Cobblestone Dr
- 4185 Cobblestone Dr
- 4207 Sherwood Ct
- 4179 Cobblestone Dr
- 4173 Cobblestone Dr
- 4160 Cobblestone Dr
- 4201 Sherwood Ct
- 4213 Sherwood Ct
- 4167 Cobblestone Dr
- 4191 Cobblestone Dr
- 1371 Canterbury Dr
- 4200 Cobblestone Dr
- 4154 Cobblestone Dr
- 4161 Cobblestone Dr
- 1370 Canterbury Dr
- 4200 Sherwood Ct
- 1378 Joan Ct
- 1375 Canterbury Dr
Your Personal Tour Guide
Ask me questions while you tour the home.
