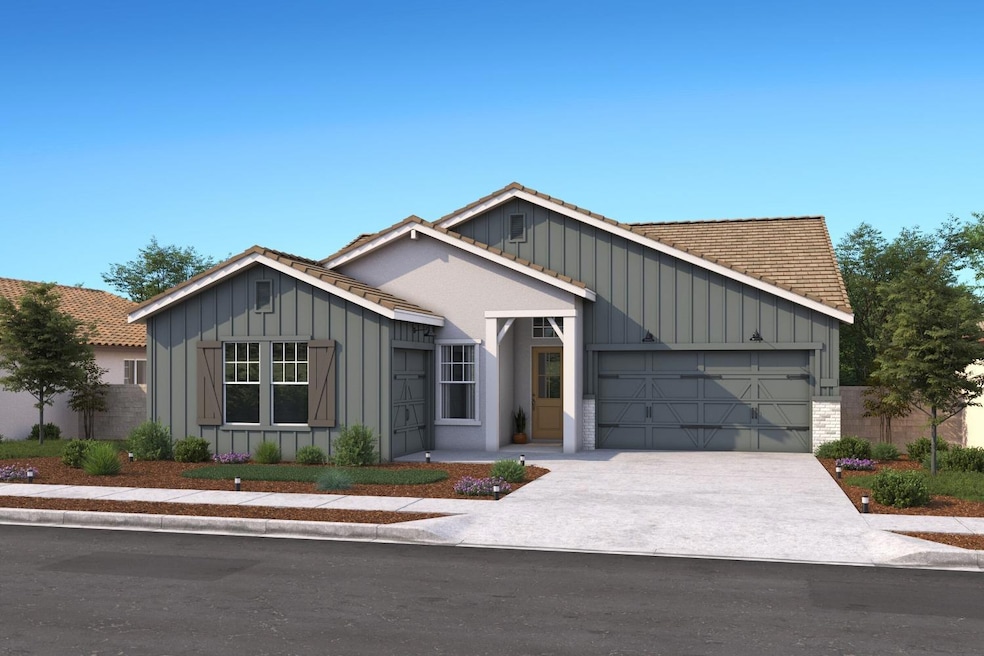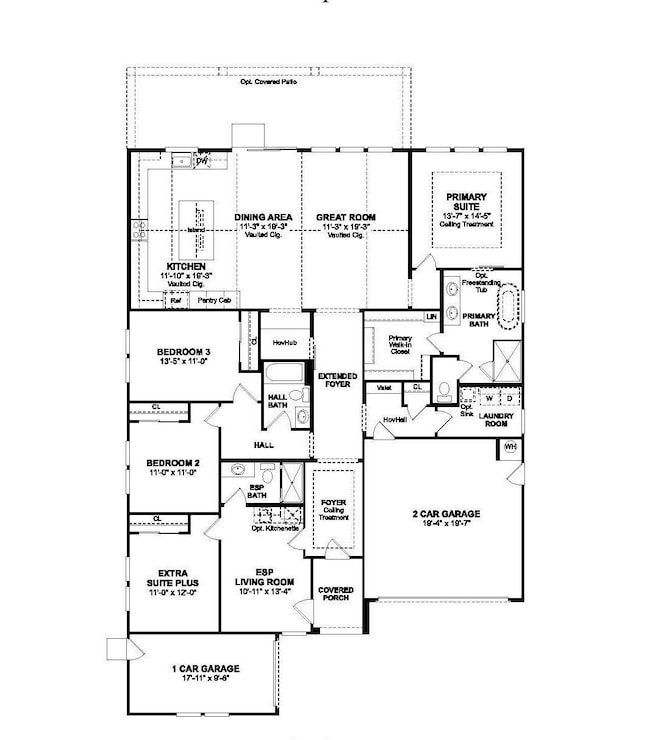4179 Maple Meadows Ct Rancho Cordova, CA 95742
The Ranch at Sunridge NeighborhoodEstimated payment $3,764/month
Highlights
- New Construction
- Solar Power System
- Green Roof
- Sunrise Elementary School Rated A
- ENERGY STAR Certified Homes
- Cathedral Ceiling
About This Home
Welcome to Reserve at The Ranch, a community of new homes with the amenities you are looking for. Discover the elegance of this stunning single-story Belfast plan home, designed to elevate modern living. The grand entry welcomes you with soaring ceilings, leading to a spacious open floor plan with vaulted ceilings. Designed with our modern Loft inspired 'Looks' interior selections. The gourmet kitchen features a waterfall quartz island, stainless steel appliances, built-in microwave, wall oven, dishwasher, and free-standing range. The great room and adjacent covered patio provides seamlessly indoor/outdoor living with a view of the Rancho Cordova Reserve, perfect for gathering with family or friends. This also features a extra suite plus with private entrance perfect for guests or multi-generational living. Experience an inviting space where memories are made, don't miss your chance to own the exceptional home! Plan your visit today! **Prices subject to change.
Listing Agent
K. Hovnanian California Operations License #02054803 Listed on: 01/16/2025
Open House Schedule
-
Saturday, September 27, 202511:00 am to 4:00 pm9/27/2025 11:00:00 AM +00:009/27/2025 4:00:00 PM +00:00Please visit Model Office prior to viewing home.Add to Calendar
-
Sunday, September 28, 202511:00 am to 4:00 pm9/28/2025 11:00:00 AM +00:009/28/2025 4:00:00 PM +00:00Please visit Model Office prior to viewing home.Add to Calendar
Home Details
Home Type
- Single Family
Est. Annual Taxes
- $849
Year Built
- Built in 2025 | New Construction
Lot Details
- 6,182 Sq Ft Lot
- Cul-De-Sac
- West Facing Home
- Back Yard Fenced
- Landscaped
HOA Fees
- $40 Monthly HOA Fees
Parking
- 3 Car Attached Garage
- Electric Vehicle Home Charger
- Inside Entrance
- Front Facing Garage
- Side Facing Garage
- Garage Door Opener
- Driveway
Home Design
- Farmhouse Style Home
- Concrete Foundation
- Pillar, Post or Pier Foundation
- Slab Foundation
- Frame Construction
- Tile Roof
- Concrete Perimeter Foundation
- Stucco
Interior Spaces
- 2,399 Sq Ft Home
- 1-Story Property
- Cathedral Ceiling
- Double Pane Windows
- ENERGY STAR Qualified Windows with Low Emissivity
- Formal Entry
- Great Room
- Open Floorplan
- Park or Greenbelt Views
Kitchen
- Breakfast Bar
- Built-In Electric Oven
- Free-Standing Electric Oven
- Self-Cleaning Oven
- Free-Standing Electric Range
- Microwave
- Plumbed For Ice Maker
- Dishwasher
- Kitchen Island
- Quartz Countertops
- Disposal
Flooring
- Engineered Wood
- Tile
Bedrooms and Bathrooms
- 4 Bedrooms
- Walk-In Closet
- 3 Full Bathrooms
- In-Law or Guest Suite
- Quartz Bathroom Countertops
- Secondary Bathroom Double Sinks
- Low Flow Toliet
- Bathtub with Shower
- Separate Shower
- Low Flow Shower
Laundry
- Laundry in unit
- 220 Volts In Laundry
Home Security
- Carbon Monoxide Detectors
- Fire and Smoke Detector
Eco-Friendly Details
- Green Roof
- Energy-Efficient Appliances
- Energy-Efficient Construction
- Energy-Efficient Insulation
- Energy-Efficient Doors
- ENERGY STAR Certified Homes
- ENERGY STAR Qualified Equipment for Heating
- Energy-Efficient Thermostat
- Pre-Wired For Photovoltaic Solar
- Solar Power System
Outdoor Features
- Covered Patio or Porch
Utilities
- Zoned Cooling
- Heating Available
- 220 Volts in Kitchen
- ENERGY STAR Qualified Water Heater
- High Speed Internet
- Cable TV Available
Listing and Financial Details
- Home warranty included in the sale of the property
- Assessor Parcel Number 067-2680-071-0000
Community Details
Overview
- Association fees include management, common areas
- Built by K. Hovnanian Homes
- Reserve At The Ranch Subdivision, Belfast Lot 71 Floorplan
- Mandatory home owners association
Recreation
- Community Playground
- Exercise Course
Security
- Building Fire Alarm
Map
Home Values in the Area
Average Home Value in this Area
Tax History
| Year | Tax Paid | Tax Assessment Tax Assessment Total Assessment is a certain percentage of the fair market value that is determined by local assessors to be the total taxable value of land and additions on the property. | Land | Improvement |
|---|---|---|---|---|
| 2025 | $849 | $135,000 | $135,000 | -- |
| 2024 | $849 | $48,023 | $48,023 | -- |
Property History
| Date | Event | Price | Change | Sq Ft Price |
|---|---|---|---|---|
| 09/20/2025 09/20/25 | Price Changed | $688,990 | -0.7% | $287 / Sq Ft |
| 08/29/2025 08/29/25 | Price Changed | $693,990 | -2.8% | $289 / Sq Ft |
| 08/14/2025 08/14/25 | Price Changed | $713,990 | -0.3% | $298 / Sq Ft |
| 07/23/2025 07/23/25 | Price Changed | $715,990 | -0.7% | $298 / Sq Ft |
| 06/18/2025 06/18/25 | Price Changed | $720,990 | -0.7% | $301 / Sq Ft |
| 06/13/2025 06/13/25 | Price Changed | $725,990 | -0.7% | $303 / Sq Ft |
| 06/05/2025 06/05/25 | Price Changed | $730,990 | -0.5% | $305 / Sq Ft |
| 05/16/2025 05/16/25 | Price Changed | $734,990 | -2.6% | $306 / Sq Ft |
| 04/18/2025 04/18/25 | Price Changed | $754,990 | -1.3% | $315 / Sq Ft |
| 04/10/2025 04/10/25 | Price Changed | $764,990 | -1.3% | $319 / Sq Ft |
| 04/04/2025 04/04/25 | Price Changed | $774,990 | +3.3% | $323 / Sq Ft |
| 03/31/2025 03/31/25 | For Sale | $750,000 | 0.0% | $313 / Sq Ft |
| 03/03/2025 03/03/25 | Pending | -- | -- | -- |
| 03/03/2025 03/03/25 | Price Changed | $750,000 | 0.0% | $313 / Sq Ft |
| 03/03/2025 03/03/25 | For Sale | $750,000 | +0.9% | $313 / Sq Ft |
| 01/27/2025 01/27/25 | Price Changed | $743,500 | -2.3% | $310 / Sq Ft |
| 01/25/2025 01/25/25 | Pending | -- | -- | -- |
| 01/16/2025 01/16/25 | For Sale | $760,990 | -- | $317 / Sq Ft |
Purchase History
| Date | Type | Sale Price | Title Company |
|---|---|---|---|
| Grant Deed | $1,668,500 | First American Title Company | |
| Grant Deed | $1,668,500 | First American Title Company |
Source: MetroList
MLS Number: 225005870
APN: 067-2680-071
- 4180 Maple Meadows Ct
- 4188 Maple Meadows Ct
- 4192 Maple Meadows Ct
- 4199 Maple Meadows Ct
- 4204 Maple Meadows Ct
- 4208 Maple Meadows Ct
- 12384 Pawcatuck Way
- 12411 Wheat Ridge Dr
- 4082 Pinoche Peak Way
- 12537 Wheat Ridge Dr
- 12545 Wheat Ridge Dr
- 12549 Wheat Ridge Dr
- 12387 Alamosa Dr
- 12383 Alamosa Dr
- 12379 Alamosa Dr
- 12553 Wheat Ridge Dr
- 12390 Alamosa Dr
- 12386 Alamosa Dr
- 12382 Alamosa Dr
- 12378 Alamosa Dr
- 12320 Verdin Cir
- 12663 Snowy Owl Way
- 11995 Erato Cir
- 3960 Valance Way
- 11790 Bagota Way
- 12597 Ironbow Way
- 11676 Giacinta Ln
- 11666 Venitia Ln
- 11633 Venitia Ln
- 11607 Andria Ln
- 11599 Andria Ln
- 11608 Venitia Ln
- 4270 Mustic Way
- 4578 Excelsior Rd
- 3390 Zinfandel Dr
- 10851 Bear Hollow Dr
- 3175 Data Dr
- 3600 Data Dr
- 11260 Point Dr E
- 3300 Capital Center Dr


