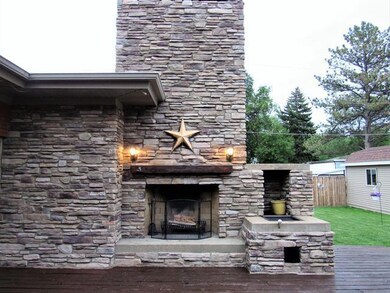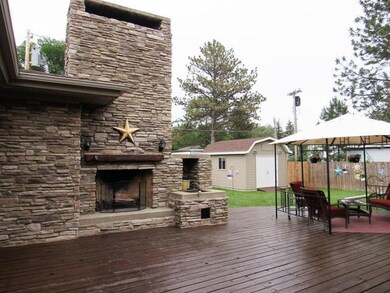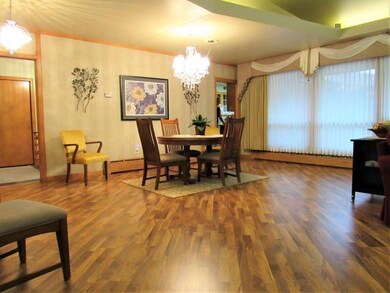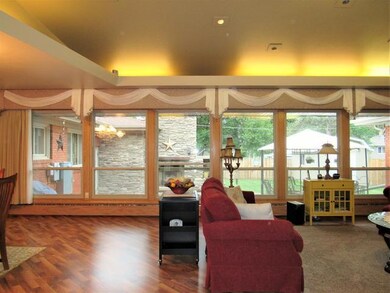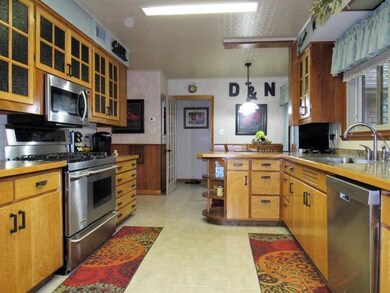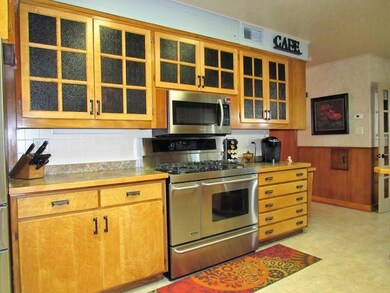
Highlights
- Deck
- Ranch Style House
- Corner Lot
- Family Room with Fireplace
- Cathedral Ceiling
- 4-minute walk to The Pocket Park
About This Home
As of September 2021~OPEN HOUSE 5/18 FROM 1:30-3 PM**MOTIVATED-ALL OFFERS CONSIDERED** ABSOLUTE 100% MUST SEE! 5,732 FINISHED SQ FT Character and Uniqueness no other home offers. Stand out features include a very well designed, open floor plan, an incredible outdoor stacked stone fireplace (wow factor), and a virtually maintenance free exterior. This home is flooded with natural light and features a large kitchen, breakfast nook, and formal dining area. Oversized living room offers full views of both front+back yard. The Master Suite boasts a full dressing room within the walk in closet plus a full master bath. 2 additional private suites on the main + 2 huge lower level bedrooms. Original tile in the bathrooms, wood panels, copper fireplace, & custom built-ins celebrate the vintage character and style of the home! Bonus rooms include an office/den, theater room, exercise room, & MORE! The private, fenced backyard offers a summer oasis with a massive deck, outdoor fireplace, gazebo, and heated shed.This custom built home is situated perfectly on a corner lot w/ a large yard, numerous mature trees, and alley access. Schedule your private showing today!
Last Agent to Sell the Property
CENTURY 21 Morrison Realty License #9027 Listed on: 02/14/2019

Home Details
Home Type
- Single Family
Est. Annual Taxes
- $2,830
Year Built
- Built in 1956
Lot Details
- 0.33 Acre Lot
- Lot Dimensions are 103x140
- Property is Fully Fenced
- Corner Lot
- Rectangular Lot
- Level Lot
Parking
- 2 Car Attached Garage
- Alley Access
- Garage Door Opener
- Driveway
Home Design
- Ranch Style House
- Brick Exterior Construction
- Shingle Roof
Interior Spaces
- Wet Bar
- Cathedral Ceiling
- Ceiling Fan
- Wood Burning Fireplace
- Electric Fireplace
- Propane Fireplace
- Window Treatments
- Family Room with Fireplace
- 2 Fireplaces
- Living Room with Fireplace
- Finished Basement
- Basement Window Egress
- Fire and Smoke Detector
Kitchen
- Range
- Dishwasher
- Disposal
Flooring
- Carpet
- Laminate
- Vinyl
Bedrooms and Bathrooms
- 5 Bedrooms
- Walk-In Closet
- 3 Full Bathrooms
Laundry
- Laundry on main level
- Dryer
- Washer
Outdoor Features
- Deck
- Patio
- Gazebo
- Porch
Utilities
- Forced Air Heating and Cooling System
- Heating System Uses Propane
- Baseboard Heating
- Hot Water Heating System
- Propane
- Water Softener
- Fiber Optics Available
- Phone Available
Listing and Financial Details
- Assessor Parcel Number HH14486014011
Similar Homes in Hazen, ND
Home Values in the Area
Average Home Value in this Area
Property History
| Date | Event | Price | Change | Sq Ft Price |
|---|---|---|---|---|
| 09/02/2021 09/02/21 | Sold | -- | -- | -- |
| 07/08/2021 07/08/21 | Pending | -- | -- | -- |
| 06/01/2021 06/01/21 | For Sale | $324,500 | +11.9% | $57 / Sq Ft |
| 07/19/2019 07/19/19 | Sold | -- | -- | -- |
| 05/21/2019 05/21/19 | Pending | -- | -- | -- |
| 02/14/2019 02/14/19 | For Sale | $289,900 | -- | $51 / Sq Ft |
Tax History Compared to Growth
Agents Affiliated with this Home
-
Heather Stromme

Seller's Agent in 2021
Heather Stromme
CENTURY 21 Morrison Realty
(701) 873-2199
94 in this area
321 Total Sales
-
SHAWN HOFFNER
S
Buyer's Agent in 2021
SHAWN HOFFNER
WEST RIVER REALTY LLP
(701) 873-4642
24 in this area
67 Total Sales
Map
Source: Bismarck Mandan Board of REALTORS®
MLS Number: 3401509
- 314 3rd Ave NW
- 313 2nd Ave NE
- 871 County Road 27
- 409 6th Ave NE
- On Main St W
- 422 6th Ave NE
- 522 6th Ave NE
- 621 8th Ave NE
- 1113/1115 Elbowoods Dr
- 1024 Gall Dr
- 1123/1125 Elbowoods Dr
- 1212 Sunflower Ln
- 689 Harmony Loop
- 690 Harmony Loop
- 691 Harmony Loop
- 688 Harmony Loop
- 687 Harmony Loop
- 686 Harmony Loop
- 685 Harmony Loop
- 683 Harmony Loop

