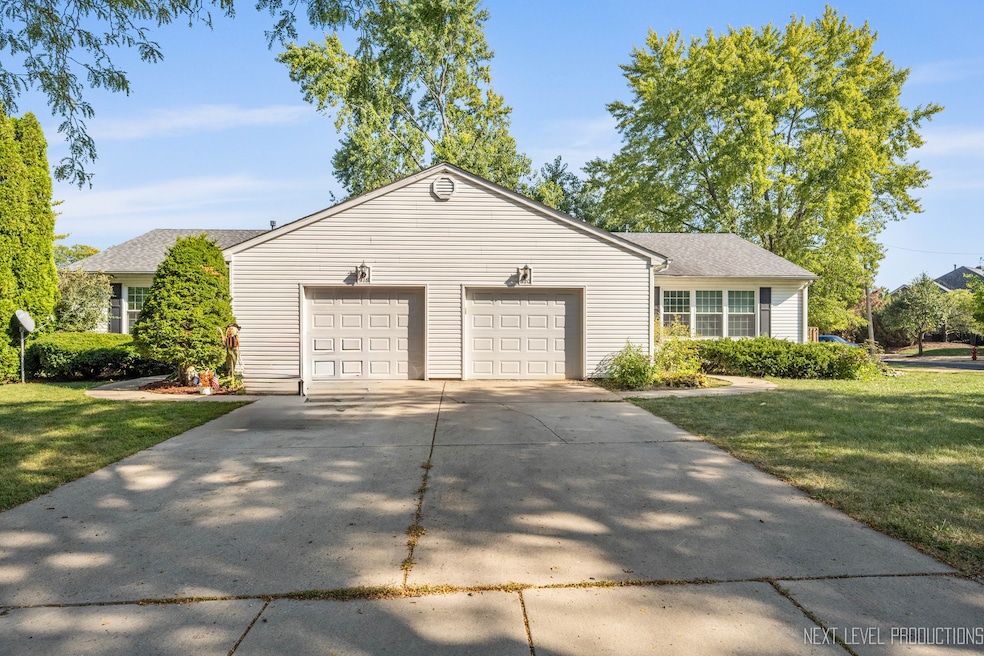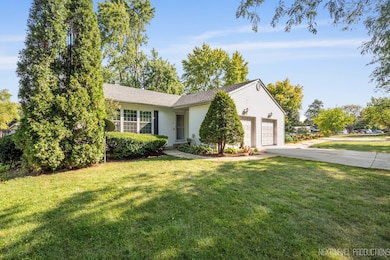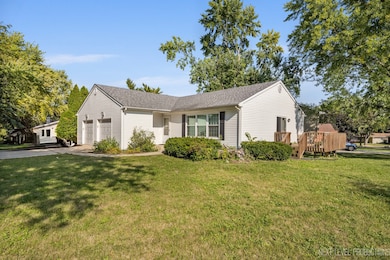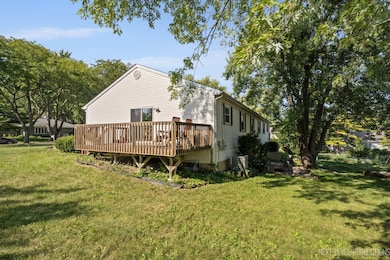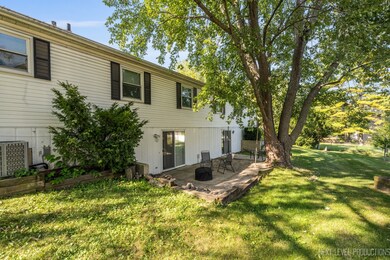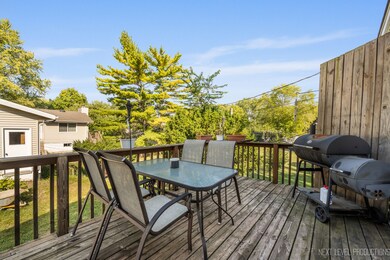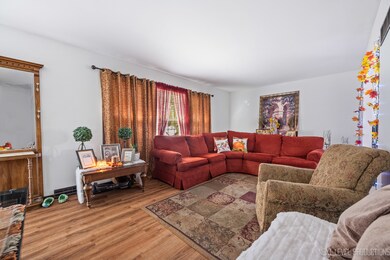418-420 Monroe St Oswego, IL 60543
Downtown Oswego NeighborhoodEstimated payment $3,659/month
Highlights
- Deck
- Ranch Style House
- Patio
- Oswego High School Rated A-
- Corner Lot
- Forced Air Heating System
About This Home
***INVESTOR PURCHASE*** Both units rented to long-term tenants until July 2026/October 2026. No HOA fees. Identical ranches with finished walkout basements. Above grade square footage is 980 with another 980 on the lower (walkout) level. Each unit is 3BR/2BA and 1,960 square feet. Both also feature private decks on either side and patios accessed from the lower level. Roof, garage doors and vinyl windows approximately 8 years old. Some updates inside. Building has been well-maintained. Great location near downtown. Low taxes. Excellent cap rate. Units like these don't come up very often. This is a solid investment opportunity. Showings to begin 10/17-10/18 with times TBA in order to minimize disruptions for super awesome tenants.
Property Details
Home Type
- Multi-Family
Est. Annual Taxes
- $9,115
Year Built
- Built in 1979
Lot Details
- 0.27 Acre Lot
- Lot Dimensions are 130x92x100x47x62
- Corner Lot
Parking
- 2 Car Garage
- Parking Included in Price
Home Design
- Duplex
- Ranch Style House
- Asphalt Roof
- Concrete Perimeter Foundation
Interior Spaces
- Ceiling Fan
Bedrooms and Bathrooms
- 6 Bedrooms
- 6 Potential Bedrooms
- 4 Bathrooms
Basement
- Basement Fills Entire Space Under The House
- Sump Pump
Outdoor Features
- Deck
- Patio
Schools
- Southbury Elementary School
- Traughber Junior High School
- Oswego High School
Utilities
- Forced Air Heating System
- Heating System Uses Natural Gas
Community Details
- 2 Units
Map
Home Values in the Area
Average Home Value in this Area
Tax History
| Year | Tax Paid | Tax Assessment Tax Assessment Total Assessment is a certain percentage of the fair market value that is determined by local assessors to be the total taxable value of land and additions on the property. | Land | Improvement |
|---|---|---|---|---|
| 2024 | $9,115 | $113,265 | $20,900 | $92,365 |
| 2023 | $8,235 | $98,491 | $18,174 | $80,317 |
| 2022 | $8,235 | $91,196 | $16,828 | $74,368 |
| 2021 | $7,975 | $85,230 | $15,727 | $69,503 |
| 2020 | $7,819 | $82,748 | $15,269 | $67,479 |
| 2019 | $7,712 | $80,339 | $14,825 | $65,514 |
| 2018 | $7,811 | $80,339 | $14,825 | $65,514 |
| 2017 | $7,591 | $74,046 | $13,664 | $60,382 |
| 2016 | $7,300 | $70,186 | $12,952 | $57,234 |
| 2015 | $7,362 | $67,487 | $12,454 | $55,033 |
| 2014 | -- | $64,891 | $11,975 | $52,916 |
| 2013 | -- | $67,595 | $12,474 | $55,121 |
Property History
| Date | Event | Price | List to Sale | Price per Sq Ft | Prior Sale |
|---|---|---|---|---|---|
| 10/24/2025 10/24/25 | Pending | -- | -- | -- | |
| 10/10/2025 10/10/25 | For Sale | $550,000 | +44.7% | -- | |
| 11/01/2018 11/01/18 | Sold | $380,000 | -3.8% | -- | View Prior Sale |
| 10/05/2018 10/05/18 | Pending | -- | -- | -- | |
| 09/07/2018 09/07/18 | Price Changed | $395,000 | -1.2% | -- | |
| 08/08/2018 08/08/18 | For Sale | $399,900 | -- | -- |
Purchase History
| Date | Type | Sale Price | Title Company |
|---|---|---|---|
| Warranty Deed | $380,000 | First American Title | |
| Deed | -- | Attorney | |
| Interfamily Deed Transfer | -- | Fidelity Natl Title Ins Co | |
| Joint Tenancy Deed | -- | None Available | |
| Deed | -- | None Available | |
| Warranty Deed | $350,000 | Chicago Title Insurance Co | |
| Interfamily Deed Transfer | -- | -- |
Mortgage History
| Date | Status | Loan Amount | Loan Type |
|---|---|---|---|
| Open | $273,750 | New Conventional | |
| Previous Owner | $280,000 | Purchase Money Mortgage |
Source: Midwest Real Estate Data (MRED)
MLS Number: 12479746
APN: 03-20-110-006
- 760 Churchill Ln
- 123 W Benton St
- 206 E Washington St
- 616 Briarwood Ln
- 395 Danforth Dr
- 4450 State Route 71
- 131 E Jackson St
- 613 Murdock Place
- 388 Danforth Dr
- 423 Hathaway Ln
- 610 Murdock Place
- 611 Murdock Place
- 421 Hathaway Ln
- 114 Riverview Ct
- 5055 U S 34
- 716 Pinehurst Ln
- 34 N Adams St
- 101 Bell Ct
- 170 Chicago Rd
- 315 White Pines Ln
