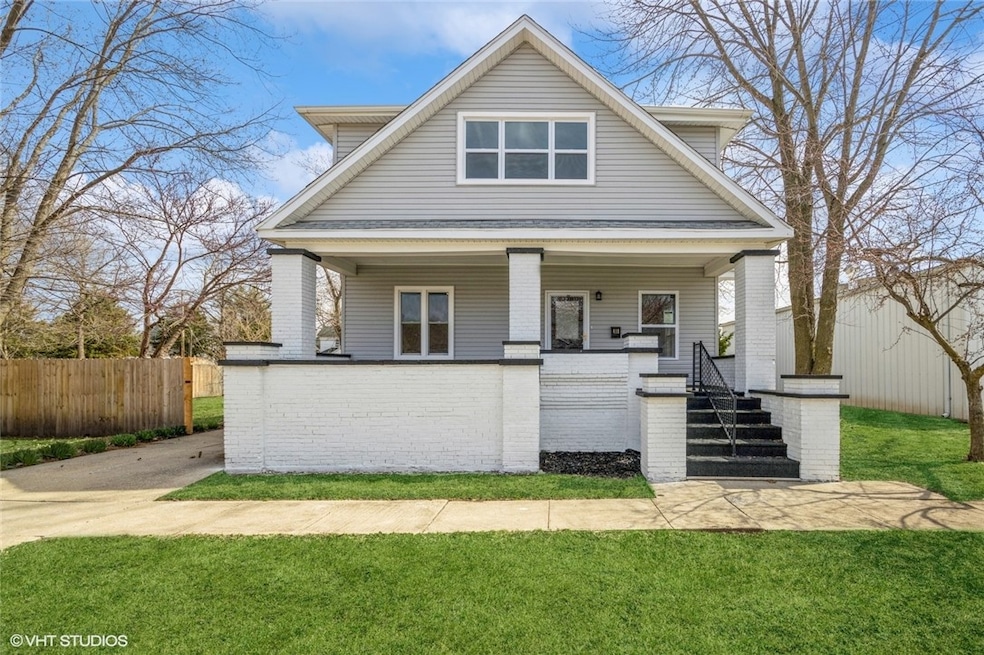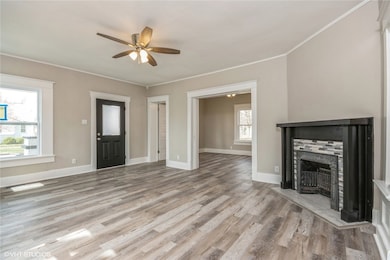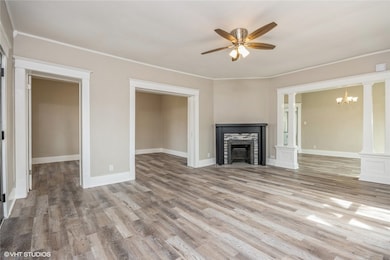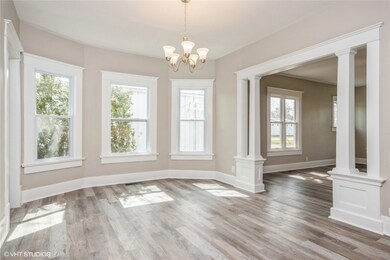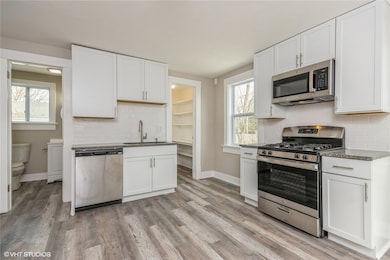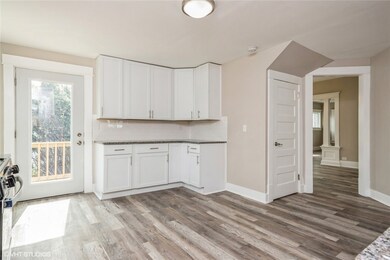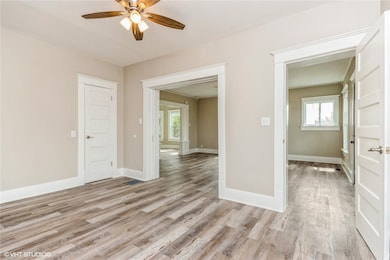
418 4th St Unit 1 Illiopolis, IL 62539
Estimated payment $1,316/month
Highlights
- Traditional Architecture
- Fenced Yard
- Front Porch
- Main Floor Primary Bedroom
- 2 Car Detached Garage
- Ductless Heating Or Cooling System
About This Home
Updated Inside and Out! New Roof, Siding, Windows, HVAC, Minisplits, Rear Porch, Flooring, Paint, Brand New Kitchen with all new cabinets, sink,granite counter-top, appliances PLUS updated main floor bathroom and BRAND NEW 2nd level bathroom! Step inside to find a living room with a decorative fireplace, aformal dining room, kitchen, 2 bedrooms and 1 bathroom on the main level. The upstairs offers 2 additional bedrooms, 2nd full bathroom and a DEN or Office! Other amenities include a front porch, rear porch, fenced sideyard, 2c detached garage and a full unfinished basement. This is a Fannie Mae HomePath property.
Home Details
Home Type
- Single Family
Est. Annual Taxes
- $2,419
Year Built
- Built in 1948
Lot Details
- 0.28 Acre Lot
- Lot Dimensions are 80x152
- Fenced Yard
- Fenced
Parking
- 2 Car Detached Garage
Home Design
- Traditional Architecture
- Shingle Roof
- Vinyl Siding
Interior Spaces
- 2-Story Property
- Replacement Windows
- Family Room with Fireplace
- Unfinished Basement
- Basement Fills Entire Space Under The House
Kitchen
- Range
- Microwave
- Dishwasher
Bedrooms and Bathrooms
- 4 Bedrooms
- Primary Bedroom on Main
- 2 Full Bathrooms
Outdoor Features
- Front Porch
Utilities
- Ductless Heating Or Cooling System
- Forced Air Heating and Cooling System
- Heating System Uses Gas
- Electric Water Heater
Listing and Financial Details
- Assessor Parcel Number 18070255006
Map
Home Values in the Area
Average Home Value in this Area
Tax History
| Year | Tax Paid | Tax Assessment Tax Assessment Total Assessment is a certain percentage of the fair market value that is determined by local assessors to be the total taxable value of land and additions on the property. | Land | Improvement |
|---|---|---|---|---|
| 2024 | $2,420 | $32,866 | $2,650 | $30,216 |
| 2023 | $2,239 | $30,339 | $2,446 | $27,893 |
| 2022 | $2,011 | $27,186 | $2,192 | $24,994 |
| 2021 | $1,970 | $26,058 | $2,101 | $23,957 |
| 2020 | $1,911 | $25,232 | $2,034 | $23,198 |
| 2019 | $1,868 | $24,800 | $1,999 | $22,801 |
| 2018 | $2,170 | $28,724 | $1,939 | $26,785 |
| 2017 | $2,145 | $28,051 | $1,894 | $26,157 |
| 2016 | $2,132 | $27,939 | $1,886 | $26,053 |
| 2015 | $2,097 | $27,448 | $1,853 | $25,595 |
| 2014 | $2,035 | $26,978 | $1,821 | $25,157 |
| 2013 | $1,974 | $26,091 | $1,761 | $24,330 |
Property History
| Date | Event | Price | Change | Sq Ft Price |
|---|---|---|---|---|
| 06/03/2025 06/03/25 | Price Changed | $199,900 | -3.8% | $100 / Sq Ft |
| 05/03/2025 05/03/25 | Price Changed | $207,900 | -3.3% | $104 / Sq Ft |
| 03/31/2025 03/31/25 | For Sale | $215,000 | -- | $108 / Sq Ft |
Purchase History
| Date | Type | Sale Price | Title Company |
|---|---|---|---|
| Sheriffs Deed | -- | Hart Southworth & Witsman | |
| Deed | -- | -- | |
| Deed | $45,000 | -- | |
| Deed | -- | -- | |
| Deed | $47,000 | -- |
Similar Home in Illiopolis, IL
Source: Central Illinois Board of REALTORS®
MLS Number: 6251286
APN: 18-07.0-255-007
- 414 5th St
- 460 3rd St Unit 1
- 749 Louisa St
- 13505 W Long Point Rd
- 0 Julia Ct
- 1359 S Bridge Rd
- 1359 S Four Bridges Rd
- 10622 N Route 121
- 204 S Broad St
- 309 E Temple St
- 1147 E 2800 Rd N
- 200 N 1st St
- 275 N Camp St
- 0 W Wood St
- 0 W Harristown Blvd Unit 6251050
- Lot 5th Cross St
- 406 W Elm St Unit 1
- 297 2400th Ave
- 2358 350th St
- 494 1750th Ave
