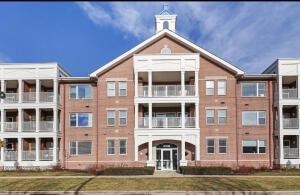
418 56th St Unit 109 Kenosha, WI 53140
Downtown Kenosha NeighborhoodEstimated Value: $185,000 - $207,000
Highlights
- Main Floor Primary Bedroom
- 1 Car Attached Garage
- Forced Air Heating and Cooling System
- Elevator
- 1-Story Property
- 4-minute walk to Harbor Park
About This Home
As of June 2022LAKE LOVERS START HERE! This sweet one bedroom ground floor condo has a fresh model-like quality. Impeccably maintained, super clean interior unit has new paint, flooring and furnace (2020) with a user friendly floorplan. Located equally close to dynamic downtown & Lake Michigan, a great spot to walk to the Marina, Beaches, Harbor Market & the Museums. Enjoy being part of a close-knit, fun loving community of owners. Additional features include underground parking, private deck & appliances. Offered at $189,000. THIS ONE WON'T LAST LONG!
Property Details
Home Type
- Condominium
Est. Annual Taxes
- $2,514
Year Built
- Built in 2002
Lot Details
- 1.6
HOA Fees
- $184 Monthly HOA Fees
Parking
- 1 Car Attached Garage
- 1 to 5 Parking Spaces
Home Design
- Brick Exterior Construction
Interior Spaces
- 740 Sq Ft Home
- 1-Story Property
Kitchen
- Oven
- Dishwasher
Bedrooms and Bathrooms
- 1 Primary Bedroom on Main
- 1 Full Bathroom
Laundry
- Dryer
- Washer
Utilities
- Forced Air Heating and Cooling System
- Heating System Uses Natural Gas
Community Details
Overview
- 351 Units
- Harbor Park Condos
Amenities
- Elevator
Pet Policy
- Pets Allowed
Ownership History
Purchase Details
Home Financials for this Owner
Home Financials are based on the most recent Mortgage that was taken out on this home.Purchase Details
Home Financials for this Owner
Home Financials are based on the most recent Mortgage that was taken out on this home.Purchase Details
Similar Homes in Kenosha, WI
Home Values in the Area
Average Home Value in this Area
Purchase History
| Date | Buyer | Sale Price | Title Company |
|---|---|---|---|
| Neal | $173,500 | Todd Stanich | |
| Stanich | $164,000 | Kaarin B Engstrom | |
| Engstrom Kaarin B | $85,000 | -- |
Property History
| Date | Event | Price | Change | Sq Ft Price |
|---|---|---|---|---|
| 06/27/2022 06/27/22 | Sold | $173,500 | 0.0% | $234 / Sq Ft |
| 06/09/2022 06/09/22 | Pending | -- | -- | -- |
| 05/18/2022 05/18/22 | For Sale | $173,500 | +5.8% | $234 / Sq Ft |
| 03/01/2022 03/01/22 | Sold | $164,000 | 0.0% | $222 / Sq Ft |
| 01/30/2022 01/30/22 | Pending | -- | -- | -- |
| 01/26/2022 01/26/22 | For Sale | $164,000 | -- | $222 / Sq Ft |
Tax History Compared to Growth
Tax History
| Year | Tax Paid | Tax Assessment Tax Assessment Total Assessment is a certain percentage of the fair market value that is determined by local assessors to be the total taxable value of land and additions on the property. | Land | Improvement |
|---|---|---|---|---|
| 2024 | $2,673 | $117,100 | $7,800 | $109,300 |
| 2023 | $2,362 | $103,100 | $7,800 | $95,300 |
| 2022 | $2,362 | $103,100 | $7,800 | $95,300 |
| 2021 | $2,414 | $103,100 | $7,800 | $95,300 |
| 2020 | $2,514 | $103,100 | $7,800 | $95,300 |
| 2019 | $2,410 | $103,100 | $7,800 | $95,300 |
| 2018 | $2,531 | $90,200 | $7,800 | $82,400 |
| 2017 | $2,420 | $90,200 | $7,800 | $82,400 |
| 2016 | $2,371 | $90,200 | $7,800 | $82,400 |
| 2015 | $2,343 | $86,000 | $7,800 | $78,200 |
| 2014 | $2,332 | $86,000 | $7,800 | $78,200 |
Agents Affiliated with this Home
-
Debra Stanich
D
Seller's Agent in 2022
Debra Stanich
Stanich Realty, LLC
(262) 818-0018
3 in this area
70 Total Sales
-
Joseph Stanich
J
Seller's Agent in 2022
Joseph Stanich
Stanich Realty, LLC
(262) 748-0975
1 in this area
19 Total Sales
-
T
Buyer's Agent in 2022
Todd Stanich
Stanich Realty, LLC
(602) 214-2762
1 in this area
6 Total Sales
Map
Source: Metro MLS
MLS Number: 1793033
APN: 12-223-31-401-238
- 418 56th St Unit 315
- 418 56th St Unit 314
- 418 56th St Unit 313
- 418 56th St Unit 312
- 418 56th St Unit 311
- 418 56th St Unit 310
- 418 56th St Unit 309
- 418 56th St Unit 307
- 418 56th St Unit 306
- 418 56th St Unit 305
- 418 56th St Unit 304
- 418 56th St Unit 303
- 418 56th St Unit 302
- 418 56th St Unit 301
- 418 56th St Unit 215
- 418 56th St Unit 214
- 418 56th St Unit 213
- 418 56th St Unit 212
- 418 56th St Unit 211
- 418 56th St Unit 210
