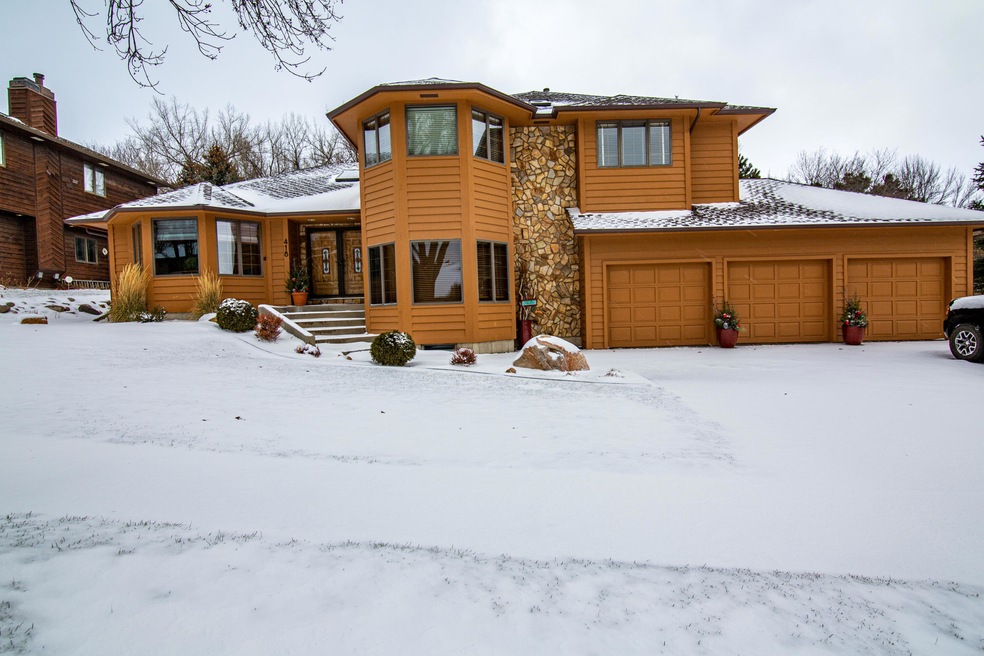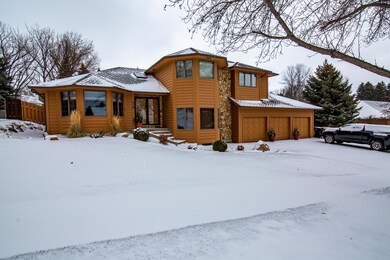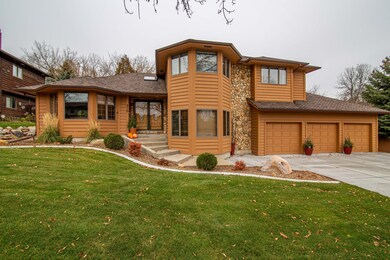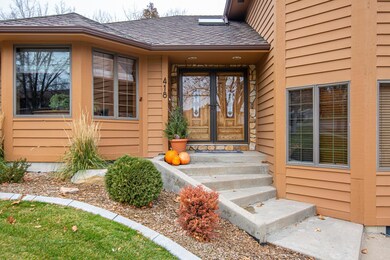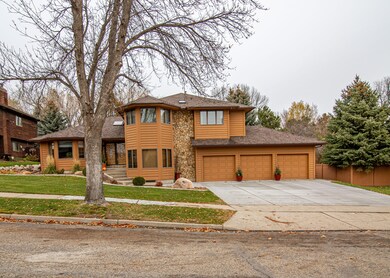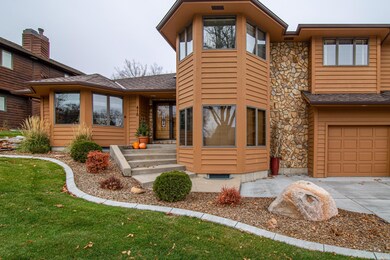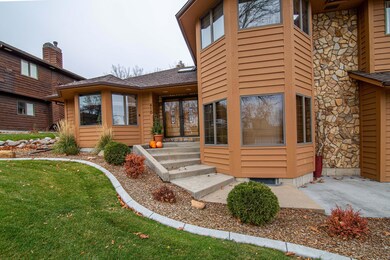
418 Aspen Ave Bismarck, ND 58503
Estimated Value: $617,362 - $668,000
Highlights
- Deck
- Cathedral Ceiling
- Tile Flooring
- Century High School Rated A
- Walk-In Closet
- Forced Air Heating and Cooling System
About This Home
As of May 2022For those who dream of ENCHANTING DELIGHTS... This home is a dream come true! This 7 bedroom/4 bathroom home is designed with DISTINCTION. With double doors the grand foyer says 'Come In' to this spacious and UNIQUE home! The main floor boasts the perfect space for ENTERTAINING... from the bright front living room, to the formal and informal dining rooms to the sunken family room with a stone gas fireplace! The kitchen features new tile floors, quartz countertops and custom tiled backsplash. Also located on the main level are an office/bedroom, half bathroom and laundry room. The upper level features a beautiful master suite with an updated master bathroom complete with soaking tub and custom tiled shower! There are 3 additional bedrooms and full bathroom on the upper level. You'll find a cozy family room with a wet bar, bedroom, non-conforming bedroom/exercise room, full bathroom, utility room and storage room on the lower levels. The home is nicely CRAFTED with 6-panel doors, skylights and plenty of updates. Home exterior and fence were repainted in 2019, new concrete driveway in 2021, new furnace, A/C unit and hot water heater in 2021. From the 3-stall garage there is a garage door for backyard access. Enjoy the outdoors from one of 3 sliding patio doors to the deck or patio. The parklike yard is fully fenced, has a garden plot and underground sprinklers. One must see to appreciate all this home has to offer! WORD GETS AROUND... Better call fast!
Last Agent to Sell the Property
Better Homes and Gardens Real Estate Alliance Group License #7579 Listed on: 12/06/2021

Home Details
Home Type
- Single Family
Est. Annual Taxes
- $5,710
Year Built
- Built in 1985
Lot Details
- 0.37 Acre Lot
- Wood Fence
- Back Yard Fenced
- Rectangular Lot
- Front Yard Sprinklers
Parking
- 3 Car Garage
- Garage Door Opener
- Driveway
Home Design
- Shingle Roof
- Wood Siding
- Stone
Interior Spaces
- 2-Story Property
- Cathedral Ceiling
- Gas Fireplace
- Window Treatments
- Family Room with Fireplace
- Finished Basement
- Basement Fills Entire Space Under The House
Kitchen
- Oven
- Cooktop
- Microwave
- Dishwasher
- Disposal
Flooring
- Carpet
- Tile
Bedrooms and Bathrooms
- 7 Bedrooms
- Walk-In Closet
Laundry
- Laundry on main level
- Dryer
- Washer
Outdoor Features
- Deck
Utilities
- Forced Air Heating and Cooling System
- Heating System Uses Natural Gas
Community Details
- High Meadows Subdivision
Listing and Financial Details
- Assessor Parcel Number 1043-006-080
Similar Homes in Bismarck, ND
Home Values in the Area
Average Home Value in this Area
Mortgage History
| Date | Status | Borrower | Loan Amount |
|---|---|---|---|
| Closed | Heck Raymond | $38,500 | |
| Closed | Kadlec Scott M | $127,940 | |
| Closed | Kadlec Scott M | $150,000 |
Property History
| Date | Event | Price | Change | Sq Ft Price |
|---|---|---|---|---|
| 05/05/2022 05/05/22 | Sold | -- | -- | -- |
| 12/17/2021 12/17/21 | Pending | -- | -- | -- |
| 12/06/2021 12/06/21 | For Sale | $560,500 | -- | $121 / Sq Ft |
Tax History Compared to Growth
Tax History
| Year | Tax Paid | Tax Assessment Tax Assessment Total Assessment is a certain percentage of the fair market value that is determined by local assessors to be the total taxable value of land and additions on the property. | Land | Improvement |
|---|---|---|---|---|
| 2024 | $6,439 | $284,750 | $37,000 | $247,750 |
| 2023 | $7,029 | $284,750 | $0 | $0 |
| 2022 | $7,088 | $310,100 | $37,000 | $273,100 |
| 2021 | $6,639 | $282,300 | $35,000 | $247,300 |
| 2020 | $6,620 | $259,000 | $35,000 | $224,000 |
| 2019 | $6,425 | $262,950 | $0 | $0 |
| 2018 | $5,974 | $262,950 | $35,000 | $227,950 |
| 2017 | $4,976 | $262,950 | $35,000 | $227,950 |
| 2016 | $4,976 | $262,950 | $26,000 | $236,950 |
| 2014 | -- | $237,400 | $0 | $0 |
Agents Affiliated with this Home
-
Karin Haskell
K
Seller's Agent in 2022
Karin Haskell
Better Homes and Gardens Real Estate Alliance Group
(701) 471-3508
210 Total Sales
-
ALICIA HECK
A
Buyer's Agent in 2022
ALICIA HECK
CENTURY 21 Morrison Realty
(701) 226-2764
26 Total Sales
-
RAYMOND HECK
R
Buyer Co-Listing Agent in 2022
RAYMOND HECK
CENTURY 21 Morrison Realty
(701) 226-0881
3 Total Sales
Map
Source: Bismarck Mandan Board of REALTORS®
MLS Number: 3412846
APN: 1043-006-080
- 314 Aspen Ave
- 517 Portage Dr
- 304 Aspen Ave
- 215 Aspen Ave
- 300 W Brandon Dr
- 128 Cherry Ln
- 650 Terrace Dr
- 109 E Brandon Dr
- 313 Arabian Ave
- 101 Estevan Dr
- 3212 Aspen Ln
- 2968 Ontario Ln
- 201 E Brandon Dr
- 2900 Ontario Ln Unit 1
- 2910 Ontario Ln
- 512 Weatherby Way
- 107 Buckskin Ave
- 3048 Ontario Ln
- 3337 Thunderbird Ln
- 325 Weatherby Way
- 418 Aspen Ave
- 426 Aspen Ave
- 412 Aspen Ave
- 3328 Hackberry St
- 3316 Hackberry St
- 3334 Hackberry St
- 432 Aspen Ave
- 417 Aspen Ave
- 425 Aspen Ave
- 409 Aspen Ave
- 505 Portage Dr
- 500 Aspen Ave
- 3216 Hackberry St
- 433 Aspen Ave
- 509 Portage Dr
- 3301 Hackberry St
- 501 Portage Dr
- 418 Juniper Dr
- 506 Aspen Ave
- 426 Juniper Dr
