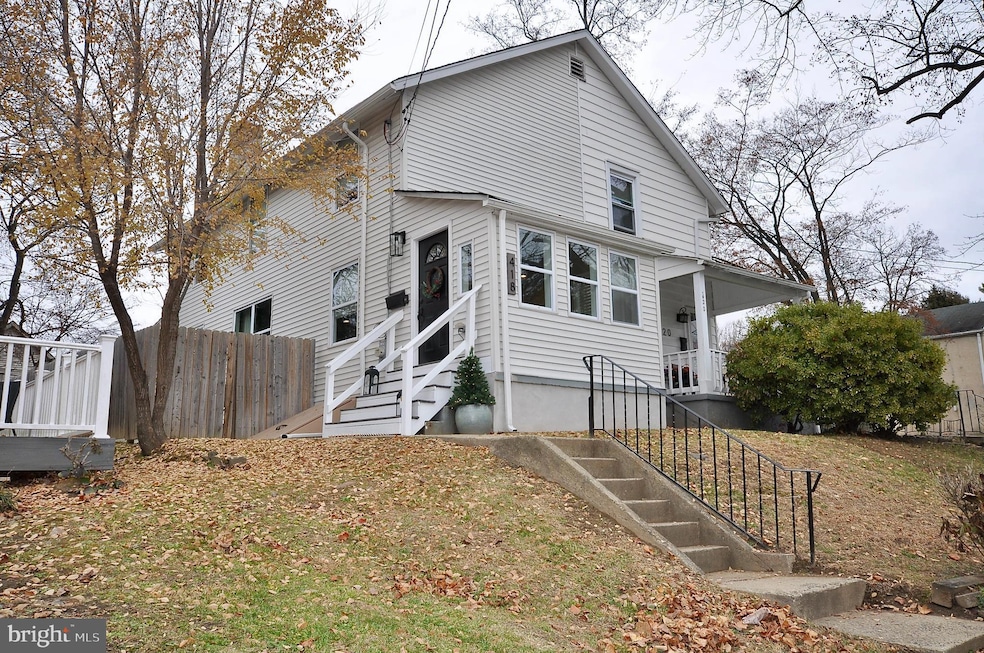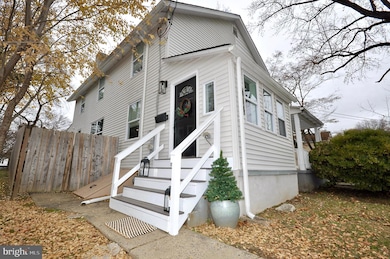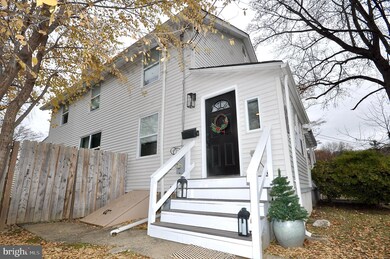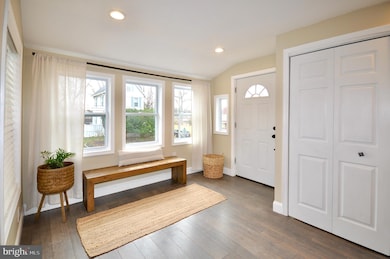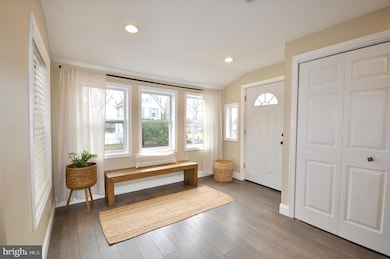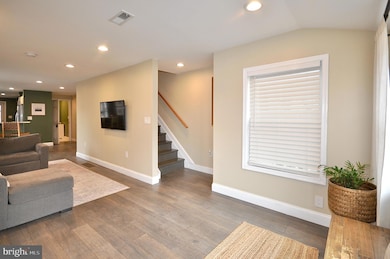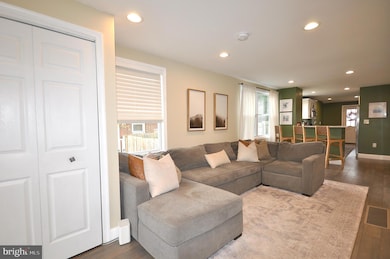
418 Cadwalader Ave Elkins Park, PA 19027
Jenkintown NeighborhoodHighlights
- Open Floorplan
- Straight Thru Architecture
- Eat-In Kitchen
- McKinley School Rated A-
- No HOA
- <<tubWithShowerToken>>
About This Home
As of January 2024We would like to invite you to come and view this absolutely magnificent home in Elkins Park. Walk up to the picturesque front steps and enter into the foyer area with coat closet. The open concept is so inviting. The living room is bright with laminate flooring and recessed ceiling lighting. The powder room is a perfect addition to this level. The breakfast nook is great for eating and snacking. The eat in kitchen has beautiful white cabinets, ss appliances, walk-in custom pantry closet, granite countertops. Egress to fully fenced backyard, professionally installed artificial grass, patio and side fence exit. The finished basement can be whatever you desire, game room, exercise room, etc. The second level has 2 nice size bedrooms with vaulted ceilings. Both bedrooms have large closets. Jack & Jill bathroom with tile floor and tub/shower. Close to shopping, playground and restaurants. This home was fully renovated in 2019. This house is a must see, make your appointment today!!!
Last Agent to Sell the Property
Exceed Realty License #RS306759 Listed on: 11/27/2023
Townhouse Details
Home Type
- Townhome
Est. Annual Taxes
- $4,219
Year Built
- Built in 1925 | Remodeled in 2019
Lot Details
- 2,295 Sq Ft Lot
- Lot Dimensions are 22.00 x 0.00
- Property is Fully Fenced
- Property is in excellent condition
Parking
- On-Street Parking
Home Design
- Semi-Detached or Twin Home
- Straight Thru Architecture
- Block Foundation
- Shingle Roof
- Vinyl Siding
Interior Spaces
- Property has 2 Levels
- Open Floorplan
- Window Treatments
- Partially Finished Basement
- Laundry in Basement
- Eat-In Kitchen
Flooring
- Laminate
- Ceramic Tile
Bedrooms and Bathrooms
- 2 Bedrooms
- <<tubWithShowerToken>>
Outdoor Features
- Patio
Utilities
- Central Air
- Back Up Electric Heat Pump System
- Electric Water Heater
Community Details
- No Home Owners Association
- Elkins Park Subdivision
Listing and Financial Details
- Tax Lot 9
- Assessor Parcel Number 30-00-06096-003
Ownership History
Purchase Details
Home Financials for this Owner
Home Financials are based on the most recent Mortgage that was taken out on this home.Purchase Details
Home Financials for this Owner
Home Financials are based on the most recent Mortgage that was taken out on this home.Purchase Details
Home Financials for this Owner
Home Financials are based on the most recent Mortgage that was taken out on this home.Purchase Details
Home Financials for this Owner
Home Financials are based on the most recent Mortgage that was taken out on this home.Purchase Details
Home Financials for this Owner
Home Financials are based on the most recent Mortgage that was taken out on this home.Purchase Details
Home Financials for this Owner
Home Financials are based on the most recent Mortgage that was taken out on this home.Similar Homes in Elkins Park, PA
Home Values in the Area
Average Home Value in this Area
Purchase History
| Date | Type | Sale Price | Title Company |
|---|---|---|---|
| Deed | $330,000 | Trident Land Transfer | |
| Deed | $235,000 | None Available | |
| Deed | $98,000 | None Available | |
| Deed | $155,000 | None Available | |
| Deed | -- | -- | |
| Deed | -- | -- |
Mortgage History
| Date | Status | Loan Amount | Loan Type |
|---|---|---|---|
| Open | $313,500 | New Conventional | |
| Previous Owner | $229,570 | FHA | |
| Previous Owner | $230,743 | FHA | |
| Previous Owner | $180,000 | New Conventional | |
| Previous Owner | $139,500 | No Value Available | |
| Previous Owner | $112,500 | Purchase Money Mortgage | |
| Previous Owner | $112,500 | Purchase Money Mortgage |
Property History
| Date | Event | Price | Change | Sq Ft Price |
|---|---|---|---|---|
| 01/03/2024 01/03/24 | Sold | $330,000 | +1.5% | $261 / Sq Ft |
| 12/01/2023 12/01/23 | Pending | -- | -- | -- |
| 11/27/2023 11/27/23 | For Sale | $324,999 | +41.4% | $257 / Sq Ft |
| 07/12/2019 07/12/19 | Sold | $229,900 | 0.0% | $192 / Sq Ft |
| 06/18/2019 06/18/19 | Pending | -- | -- | -- |
| 05/08/2019 05/08/19 | For Sale | $229,900 | 0.0% | $192 / Sq Ft |
| 04/10/2019 04/10/19 | Off Market | $229,900 | -- | -- |
| 03/08/2019 03/08/19 | Price Changed | $229,900 | -4.2% | $192 / Sq Ft |
| 02/18/2019 02/18/19 | For Sale | $239,900 | +152.5% | $200 / Sq Ft |
| 05/03/2018 05/03/18 | Sold | $95,000 | -17.4% | $89 / Sq Ft |
| 01/02/2018 01/02/18 | Pending | -- | -- | -- |
| 11/22/2017 11/22/17 | For Sale | $115,000 | 0.0% | $108 / Sq Ft |
| 11/22/2017 11/22/17 | Pending | -- | -- | -- |
| 10/10/2017 10/10/17 | For Sale | $115,000 | -- | $108 / Sq Ft |
Tax History Compared to Growth
Tax History
| Year | Tax Paid | Tax Assessment Tax Assessment Total Assessment is a certain percentage of the fair market value that is determined by local assessors to be the total taxable value of land and additions on the property. | Land | Improvement |
|---|---|---|---|---|
| 2024 | $4,271 | $92,210 | $39,280 | $52,930 |
| 2023 | $4,092 | $92,210 | $39,280 | $52,930 |
| 2022 | $3,961 | $92,210 | $39,280 | $52,930 |
| 2021 | $3,748 | $92,210 | $39,280 | $52,930 |
| 2020 | $3,694 | $92,210 | $39,280 | $52,930 |
| 2019 | $3,694 | $92,210 | $39,280 | $52,930 |
| 2018 | $3,695 | $92,210 | $39,280 | $52,930 |
| 2017 | $3,585 | $92,210 | $39,280 | $52,930 |
| 2016 | $3,550 | $92,210 | $39,280 | $52,930 |
| 2015 | $3,337 | $92,210 | $39,280 | $52,930 |
| 2014 | $3,337 | $92,210 | $39,280 | $52,930 |
Agents Affiliated with this Home
-
Sheree McGarry

Seller's Agent in 2024
Sheree McGarry
Exceed Realty
(267) 408-0875
1 in this area
50 Total Sales
-
Claire Hutchison

Buyer's Agent in 2024
Claire Hutchison
EXP Realty, LLC
(267) 761-8820
2 in this area
29 Total Sales
-
Jeff Chirico

Buyer Co-Listing Agent in 2024
Jeff Chirico
EXP Realty, LLC
(267) 888-5558
15 in this area
212 Total Sales
-
G
Seller's Agent in 2019
Glen Primak
Keller Williams Real Estate - Newtown
-
Kelly Malloy

Buyer's Agent in 2019
Kelly Malloy
VRA Realty
(610) 716-9504
39 Total Sales
-
Donald Johnson
D
Seller's Agent in 2018
Donald Johnson
Integrity Real Estate Services
(215) 901-8745
6 Total Sales
Map
Source: Bright MLS
MLS Number: PAMC2090028
APN: 30-00-06096-003
- 369 Beaver Hollow Rd
- 228 Tulpehocken Ave
- 812 Jenkintown Rd
- 133 High School Rd
- 365 Cedar Rd Unit 20
- 914 Township Line Rd
- 951 Township Line Rd
- 1056 Wellington Rd
- 1107 Sunset Ave
- 8326 Roberts Rd
- 301 Glen Ln
- 209 Glen Ln
- 600 Anthony Rd
- 8317 High School Rd
- 1008 Fox Chase Rd
- 8300 Cedar Rd
- 8216 Cedar Rd
- 8237 Brookside Rd
- 826 Suffolk Rd
- 227 Rolling Hill Rd
