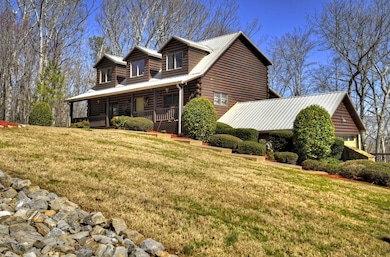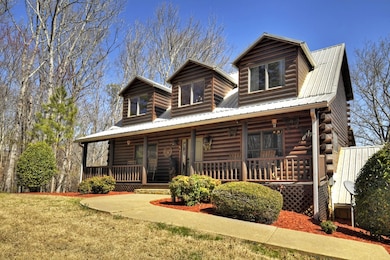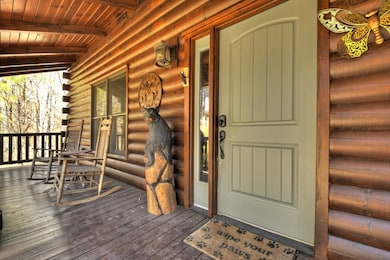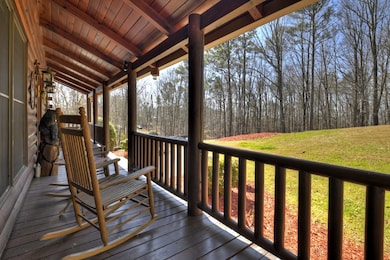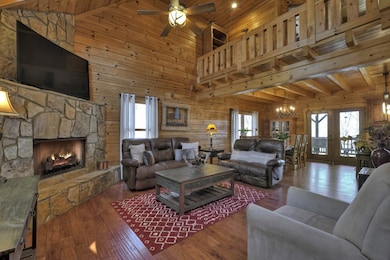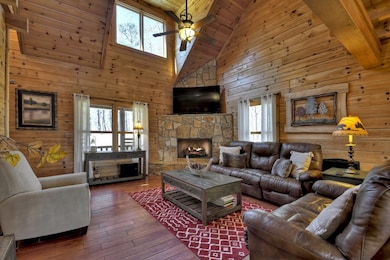Located just outside "The First Mountain City" known as Talking Rock, this expansive log home offers a total of 5 spacious bedrooms, 4 full-baths and a powder room on the main level, primary suite on main level with tiled bathroom featuring a large jetted tub, separate tiled shower and double vanities and double walk-in closets; country kitchen with stainless steel appliances and granite countertops, open to great room with stacked stone fireplace; upstairs offers 3 spacious bedrooms, full-bath, laundry room and open loft, downstairs comes complete with a another guest room, full-bath, recreation room, fireplace and 2-car garage....and don't forget the terrace level apartment that comes complete with a full kitchen, bathroom, living area, bedroom and separate exterior access. Sitting on almost 4 acres of beautiful hardwoods, a year-round mountain view can be opened up, great neighborhood, and easy access to Highway 515 for shopping and dining. Whether you are looking for a full-time home, part-time/vacation home or rental investment, this property has it all!


