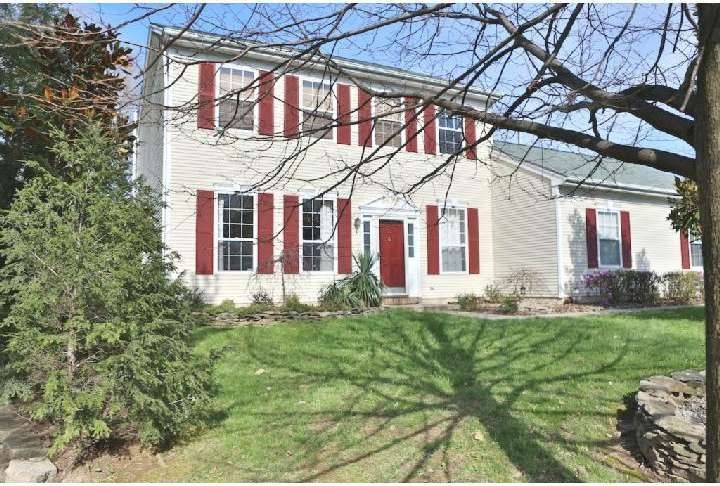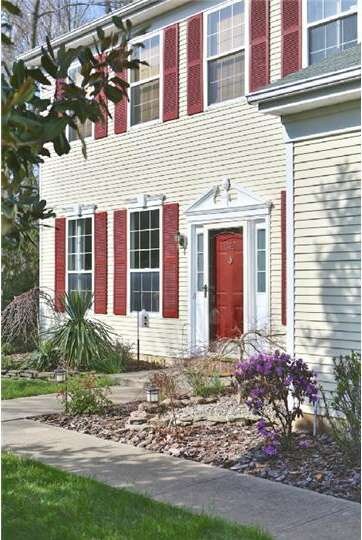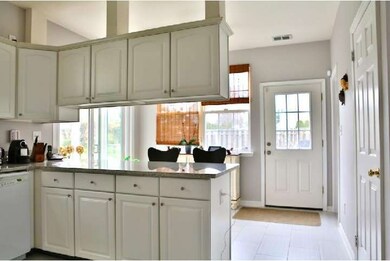
418 Denow Rd Pennington, NJ 08534
Estimated Value: $667,000 - $750,000
Highlights
- Colonial Architecture
- Clubhouse
- Tennis Courts
- Hopewell Valley Central High School Rated A
- 1 Fireplace
- 2 Car Attached Garage
About This Home
As of July 2013Single family home for the price of a townhome! Enjoy sitting in your own English conservatory looking out at your professionally landscaped and private fenced backyard surrounded by beautiful trees. This all-season room has its own air-conditioning and radiant heating. The light filled home has wonderful sun exposure and is move-in ready. Equipped with home automation which includes security, video, thermostat and lights controlled from your smartphone. The eat-in kitchen with elegant granite counters and new tile floor, living room with gas fireplace, formal dining room and half bath complete the first floor. The second floor is comprised of the master bedroom suite with 2 walk in closets, large bathroom with soaking tub, in addition to 2 more bedrooms and a hall bath. Located walking distance to the club house, pool, walking trails and Stony Brook Elementary School. This Brandon Farms home is a must see.
Last Agent to Sell the Property
Barbara Facompre
BHHS Fox & Roach Hopewell Valley License #229570 Listed on: 04/15/2013

Home Details
Home Type
- Single Family
Est. Annual Taxes
- $8,574
Year Built
- Built in 1995
Lot Details
- 0.28 Acre Lot
- Property is zoned R-5
HOA Fees
- $38 Monthly HOA Fees
Parking
- 2 Car Attached Garage
- 3 Open Parking Spaces
Home Design
- Colonial Architecture
- Vinyl Siding
Interior Spaces
- 1,874 Sq Ft Home
- Property has 2 Levels
- 1 Fireplace
- Living Room
- Dining Room
- Eat-In Kitchen
- Laundry on main level
Bedrooms and Bathrooms
- 3 Bedrooms
- En-Suite Primary Bedroom
Schools
- Stony Brook Elementary School
- Timberlane Middle School
- Central High School
Utilities
- Central Air
- Heating System Uses Gas
- Electric Water Heater
Listing and Financial Details
- Tax Lot 00003
- Assessor Parcel Number 06-00078 15-00003
Community Details
Overview
- Association fees include common area maintenance
- Brandon Farms Subdivision
Amenities
- Clubhouse
Recreation
- Tennis Courts
Ownership History
Purchase Details
Home Financials for this Owner
Home Financials are based on the most recent Mortgage that was taken out on this home.Purchase Details
Home Financials for this Owner
Home Financials are based on the most recent Mortgage that was taken out on this home.Purchase Details
Home Financials for this Owner
Home Financials are based on the most recent Mortgage that was taken out on this home.Purchase Details
Home Financials for this Owner
Home Financials are based on the most recent Mortgage that was taken out on this home.Similar Homes in Pennington, NJ
Home Values in the Area
Average Home Value in this Area
Purchase History
| Date | Buyer | Sale Price | Title Company |
|---|---|---|---|
| Zsammar John J | $394,000 | First American Title Insuran | |
| Shovkoplyas Denis | $325,000 | E Title Solutions Llc | |
| Chevalier Alejandro | $475,000 | -- | |
| Mednikoff Henry | $168,369 | -- |
Mortgage History
| Date | Status | Borrower | Loan Amount |
|---|---|---|---|
| Open | Zsammar John J | $269,000 | |
| Previous Owner | Shovkoplyas Idenis | $288,350 | |
| Previous Owner | Shovkoplyas Denis | $316,736 | |
| Previous Owner | Chevalier Alejandro | $451,250 | |
| Previous Owner | Mednikoff Henry | $25,000 |
Property History
| Date | Event | Price | Change | Sq Ft Price |
|---|---|---|---|---|
| 07/08/2013 07/08/13 | Sold | $394,000 | +1.3% | $210 / Sq Ft |
| 04/30/2013 04/30/13 | Pending | -- | -- | -- |
| 04/15/2013 04/15/13 | For Sale | $389,000 | -- | $208 / Sq Ft |
Tax History Compared to Growth
Tax History
| Year | Tax Paid | Tax Assessment Tax Assessment Total Assessment is a certain percentage of the fair market value that is determined by local assessors to be the total taxable value of land and additions on the property. | Land | Improvement |
|---|---|---|---|---|
| 2024 | $12,774 | $418,000 | $246,000 | $172,000 |
| 2023 | $12,774 | $418,000 | $246,000 | $172,000 |
| 2022 | $11,942 | $399,000 | $227,000 | $172,000 |
| 2021 | $11,624 | $380,000 | $208,000 | $172,000 |
| 2020 | $11,343 | $380,000 | $208,000 | $172,000 |
| 2019 | $10,297 | $353,600 | $188,000 | $165,600 |
| 2018 | $10,106 | $353,600 | $188,000 | $165,600 |
| 2017 | $9,830 | $353,600 | $188,000 | $165,600 |
| 2016 | $9,293 | $353,600 | $188,000 | $165,600 |
| 2015 | $9,388 | $353,600 | $188,000 | $165,600 |
| 2014 | $9,194 | $353,600 | $188,000 | $165,600 |
Agents Affiliated with this Home
-

Seller's Agent in 2013
Barbara Facompre
BHHS Fox & Roach
(609) 731-1189
4 in this area
11 Total Sales
-
datacorrect BrightMLS
d
Buyer's Agent in 2013
datacorrect BrightMLS
Non Subscribing Office
Map
Source: Bright MLS
MLS Number: 1003406832
APN: 06-00078-15-00003
- 205 Castleton Ct
- 209 Castleton Ct Unit C2
- 4 Foster Rd
- 23 Wyckoff Dr
- 18 Navesink Dr
- 5 Masters Way
- 183 Spring Beauty Dr
- 27 Avalon Rd
- 6 Avalon Rd
- 12 Temple Ct
- 15 Coburn Rd
- 25 Orchard Ave
- 5 Klockner Ct
- 259 Concord Place
- 74 Schindler Ct
- 107 Newman Ct
- 239 Concord Place
- 10 Evans Ln
- 34 Schindler Ct Unit 17
- 34 Schindler Ct






