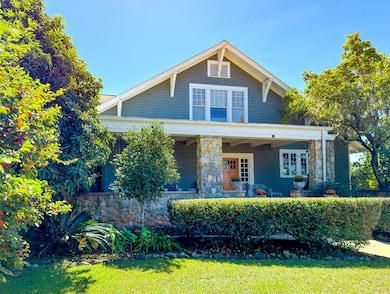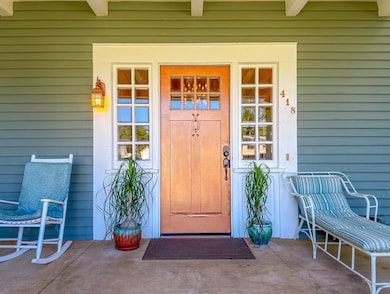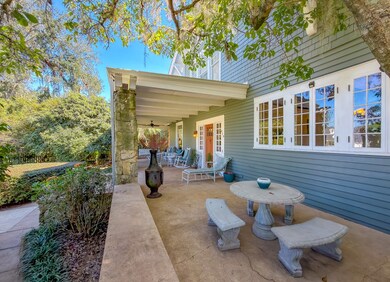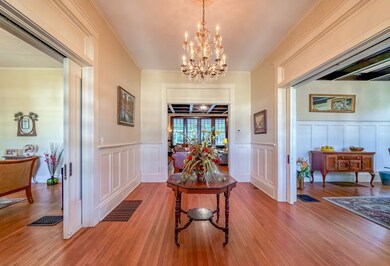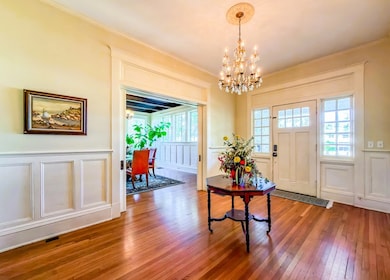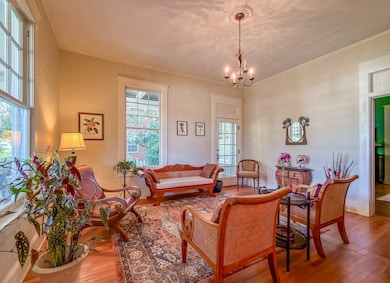418 E Broughton St Bainbridge, GA 39817
Estimated payment $3,044/month
Highlights
- Heated Spa
- Wood Flooring
- Mud Room
- Traditional Architecture
- Granite Countertops
- Screened Porch
About This Home
Welcome to The Rock House, a home long admired for its distinctive beauty and timeless presence. Its wide front porch, wrapped in locally sourced river rock, invites you in with warmth and character. This four-bedroom, two-and-a-half-bath treasure blends historic architecture with modern comfort. Every porch swing, coffered ceiling, and pocket door tells a story. From sunrise chats to evening cocktails, the porch sets the tone for a home with soul. Inside, glowing hardwood floors and millwork that would delight any preservationist carry the charm throughout. The front parlor offers an elegant space for guests or quiet moments, while the adjacent living room is filled with natural light and anchored by a cozy fireplace. Each decorative fireplace remains a beautiful focal point, adding character and a sense of history to every room. Coffered ceilings add depth and dimension. The formal dining room, with exposed beams and a decorative fireplace, creates the perfect setting for gathering. Just steps away, the kitchen features brick flooring that adds rich texture and complements the cabinetry and earthy tones, with an eat-in layout ideal for casual meals. A mudroom with a half bath and laundry sits just off the kitchen, and the basement provides extra storage. The main level primary suite includes a charming fireplace, spacious closet room, and private bath. Upstairs, three bedrooms and a wide hallway with a built-in desk and custom bookshelves create a perfect nook for study or creativity. Out back, the screened porch opens to a private yard with mature landscaping, a wired workshop or shed, and plenty of space for pets and play. Located in the heart of downtown Bainbridge, The Rock House is steps from boutique shopping, local dining, and the scenic Flint River. If you've been waiting for a home that blends history, hospitality, and heart, this is it. Call your favorite agent today.
Listing Agent
Premier Group Realty Brokerage Phone: 2292469837 License #382509 Listed on: 10/17/2025
Home Details
Home Type
- Single Family
Year Built
- Built in 1928
Lot Details
- 0.64 Acre Lot
- Back Yard Fenced
Home Design
- Traditional Architecture
- Split Level Home
- Shingle Roof
- Architectural Shingle Roof
- Wood Siding
- Cement Siding
Interior Spaces
- 3,470 Sq Ft Home
- 2-Story Property
- Built-in Bookshelves
- Crown Molding
- Sheet Rock Walls or Ceilings
- Ceiling Fan
- Fireplace
- Blinds
- Mud Room
- Screened Porch
- Utility Room
- Laundry closet
- Basement
Kitchen
- Gas Cooktop
- Stove
- Range Hood
- Stainless Steel Appliances
- Granite Countertops
Flooring
- Wood
- Ceramic Tile
Bedrooms and Bathrooms
- 4 Bedrooms
- Walk-In Closet
Parking
- Parking Pad
- Driveway
- Open Parking
Outdoor Features
- Heated Spa
- Separate Outdoor Workshop
Utilities
- Central Air
- Heating Available
- Natural Gas Connected
- Gas Water Heater
Community Details
Listing and Financial Details
- Assessor Parcel Number B0330116
Map
Tax History
| Year | Tax Paid | Tax Assessment Tax Assessment Total Assessment is a certain percentage of the fair market value that is determined by local assessors to be the total taxable value of land and additions on the property. | Land | Improvement |
|---|---|---|---|---|
| 2024 | -- | $116,742 | $6,310 | $110,432 |
| 2023 | $30 | $116,742 | $6,310 | $110,432 |
| 2022 | $3,598 | $123,030 | $12,576 | $110,454 |
| 2021 | $3,393 | $113,438 | $12,576 | $100,862 |
| 2020 | $3,079 | $98,320 | $12,576 | $85,744 |
| 2019 | $3,033 | $93,560 | $12,576 | $80,984 |
| 2018 | $2,915 | $86,629 | $12,576 | $74,053 |
| 2017 | $2,936 | $83,986 | $11,424 | $72,562 |
| 2016 | $2,877 | $83,986 | $11,424 | $72,562 |
| 2015 | $2,959 | $83,986 | $11,424 | $72,562 |
| 2014 | $2,743 | $83,986 | $11,424 | $72,562 |
| 2013 | -- | $83,985 | $11,424 | $72,561 |
Property History
| Date | Event | Price | List to Sale | Price per Sq Ft | Prior Sale |
|---|---|---|---|---|---|
| 01/23/2026 01/23/26 | Price Changed | $491,500 | -1.5% | $142 / Sq Ft | |
| 10/16/2025 10/16/25 | For Sale | $499,000 | +72.1% | $144 / Sq Ft | |
| 06/01/2018 06/01/18 | Sold | $290,000 | -6.4% | $63 / Sq Ft | View Prior Sale |
| 05/02/2018 05/02/18 | Pending | -- | -- | -- | |
| 04/03/2018 04/03/18 | For Sale | $309,900 | -- | $67 / Sq Ft |
Purchase History
| Date | Type | Sale Price | Title Company |
|---|---|---|---|
| Warranty Deed | $290,000 | -- | |
| Deed | $300,000 | -- |
Mortgage History
| Date | Status | Loan Amount | Loan Type |
|---|---|---|---|
| Previous Owner | $240,000 | New Conventional | |
| Previous Owner | $60,000 | New Conventional |
Source: Southwest Georgia Board of REALTORS®
MLS Number: 14328
APN: B0330-116-000
- Dell Rd
- 423 E Shotwell St
- 502 Planter St
- 249 Meredith Dr
- 245 Meredith Dr
- Lot 3 Mountain View Way
- 0000 Mountain View Way
- Lot 8 Mountain View Way
- 306 S Broad St
- 640 E Shotwell St
- 411 Independent St
- 627 Planter St
- 414 S Broad St
- 632 E Evans St
- 526 Academy St
- 210 W Evans St
- 719 Hall St
- 415 Charles St
- 409 E College St
- 719 W Shotwell St
- 223 N Donalson St
- 1510 S West St
- 1518 W Longleaf Dr
- 805 Martin St Unit 805A
- 1116 Old Quincy Rd
- 2206 Fowlstown Rd
- 1000 Faceville Hwy
- 103 Bremond St
- 703 NE 3rd St
- 307 17th Ave NW
- 64 N Cleveland St
- 501 4th St NE
- 815 East Blvd NE
- 1880 Pat Thomas Pkwy
- 2045 3rd Ave
- 4785 Gautier Dr
- 1699 Folkstone Rd
- 8736 Minnow Creek Dr
- 8653 Oak Forest Trail
- 1700 Greenridge Trail

